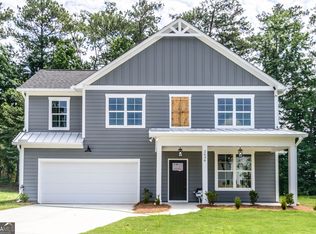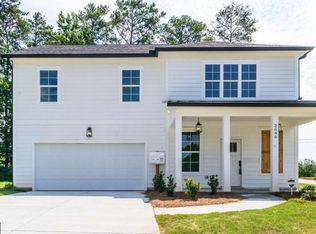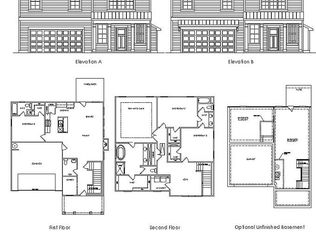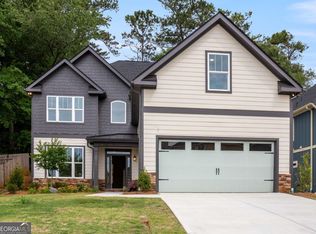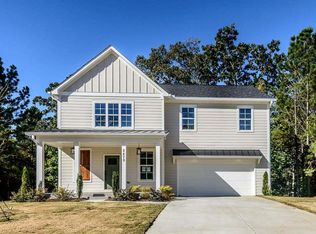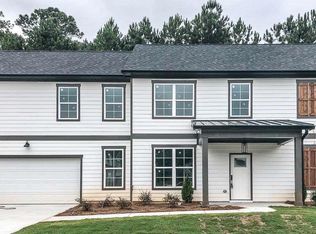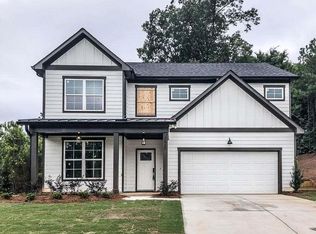Ask me about $10,000 seller credit for rate buy-down or closing costs on select homes Plus, 100% financing with NO PMI and 8K to $10K in grants available with preferred lender. Fabulous New construction 4 bedrooms 3.5 bath home in the perfect location!!! Close to Oakhurst, EAV, Kirkwood, & Downtown Decatur. This home has a wonderful open kitchen with granite galore, painted white cabinets, walk- in pantry, & stainless-steel appliances. Large open living room with hardwoods throughout the main. Oak stairs lead to the upstairs master with a large walk-in closet. Master bath has granite counter tops, double vanities, with a beautiful garden tub. One of the upstairs guest bedrooms has its own bath and the other two large guest bedrooms that have a wonderful Jack & Jill bath with tile floor & granite counter top.
Active
$499,043
2626 Radvell Ct, Decatur, GA 30034
4beds
2,508sqft
Est.:
Single Family Residence, Residential
Built in 2025
0.26 Acres Lot
$498,900 Zestimate®
$199/sqft
$63/mo HOA
What's special
Oak stairsWalk-in pantryPainted white cabinetsStainless-steel appliancesBeautiful garden tubDouble vanities
- 121 days |
- 479 |
- 32 |
Zillow last checked: 8 hours ago
Listing updated: February 12, 2026 at 06:02am
Listing Provided by:
Jennifer Paquin Murphy,
JP Murphy Realty 770-630-6567
Source: FMLS GA,MLS#: 7667377
Tour with a local agent
Facts & features
Interior
Bedrooms & bathrooms
- Bedrooms: 4
- Bathrooms: 4
- Full bathrooms: 3
- 1/2 bathrooms: 1
Rooms
- Room types: Attic, Family Room, Laundry, Loft
Primary bedroom
- Features: Roommate Floor Plan
- Level: Roommate Floor Plan
Bedroom
- Features: Roommate Floor Plan
Primary bathroom
- Features: Double Vanity, Separate Tub/Shower, Soaking Tub
Dining room
- Features: Open Concept, Seats 12+
Kitchen
- Features: Cabinets White, Eat-in Kitchen, Kitchen Island, Pantry, Pantry Walk-In, Solid Surface Counters, View to Family Room
Heating
- Central, Electric, Heat Pump, Zoned
Cooling
- Ceiling Fan(s), Central Air, Electric, Gas, Zoned
Appliances
- Included: Dishwasher, Disposal, Gas Oven, Gas Range, Range Hood
- Laundry: Laundry Room, Upper Level
Features
- Double Vanity, Entrance Foyer, Open Floorplan, Tray Ceiling(s), Walk-In Closet(s)
- Flooring: Carpet, Ceramic Tile, Hardwood, Vinyl
- Windows: Double Pane Windows, Insulated Windows
- Basement: None
- Attic: Pull Down Stairs
- Number of fireplaces: 1
- Fireplace features: Factory Built, Family Room, Gas Log, Living Room
- Common walls with other units/homes: No Common Walls
Interior area
- Total structure area: 2,508
- Total interior livable area: 2,508 sqft
- Finished area above ground: 2,508
- Finished area below ground: 0
Video & virtual tour
Property
Parking
- Total spaces: 2
- Parking features: Garage, Garage Door Opener, Garage Faces Front, Kitchen Level
- Garage spaces: 2
Accessibility
- Accessibility features: None
Features
- Levels: Two
- Stories: 2
- Patio & porch: Patio
- Exterior features: Other, Private Yard, No Dock
- Pool features: None
- Spa features: None
- Fencing: None
- Has view: Yes
- View description: Other
- Waterfront features: None
- Body of water: None
Lot
- Size: 0.26 Acres
- Features: Cul-De-Sac, Private
Details
- Additional structures: None
- Parcel number: 15 119 01 201
- Other equipment: None
- Horse amenities: None
Construction
Type & style
- Home type: SingleFamily
- Architectural style: Craftsman,Farmhouse,Traditional
- Property subtype: Single Family Residence, Residential
Materials
- Cement Siding, Concrete, HardiPlank Type
- Foundation: Slab
- Roof: Composition
Condition
- New Construction
- New construction: Yes
- Year built: 2025
Details
- Warranty included: Yes
Utilities & green energy
- Electric: 220 Volts
- Sewer: Public Sewer
- Water: Public
- Utilities for property: Electricity Available, Natural Gas Available, Phone Available, Underground Utilities, Water Available
Green energy
- Energy efficient items: Windows
- Energy generation: None
Community & HOA
Community
- Features: Homeowners Assoc, Near Public Transport, Near Trails/Greenway, Public Transportation, Sidewalks, Street Lights
- Security: Carbon Monoxide Detector(s), Fire Alarm, Smoke Detector(s)
- Subdivision: Creekside At Gresham
HOA
- Has HOA: Yes
- Services included: Maintenance Grounds, Reserve Fund
- HOA fee: $750 annually
- HOA phone: 770-554-1236
Location
- Region: Decatur
Financial & listing details
- Price per square foot: $199/sqft
- Date on market: 10/17/2025
- Cumulative days on market: 798 days
- Ownership: Fee Simple
- Electric utility on property: Yes
- Road surface type: Asphalt, Paved
Estimated market value
$498,900
$474,000 - $524,000
$3,200/mo
Price history
Price history
| Date | Event | Price |
|---|---|---|
| 10/17/2025 | Listed for sale | $499,043$199/sqft |
Source: | ||
| 10/17/2025 | Listing removed | $499,043$199/sqft |
Source: | ||
| 8/10/2025 | Price change | $499,043+0.4%$199/sqft |
Source: | ||
| 7/12/2025 | Price change | $496,845+1.5%$198/sqft |
Source: | ||
| 4/11/2025 | Listed for sale | $489,500$195/sqft |
Source: | ||
Public tax history
Public tax history
Tax history is unavailable.BuyAbility℠ payment
Est. payment
$3,002/mo
Principal & interest
$2356
Property taxes
$408
Other costs
$238
Climate risks
Neighborhood: Panthersville
Nearby schools
GreatSchools rating
- 4/10Flat Shoals Elementary SchoolGrades: PK-5Distance: 0.3 mi
- 5/10McNair Middle SchoolGrades: 6-8Distance: 0.9 mi
- 3/10Mcnair High SchoolGrades: 9-12Distance: 2.3 mi
Schools provided by the listing agent
- Elementary: Barack H. Obama
- Middle: McNair - Dekalb
- High: McNair
Source: FMLS GA. This data may not be complete. We recommend contacting the local school district to confirm school assignments for this home.
- Loading
- Loading
