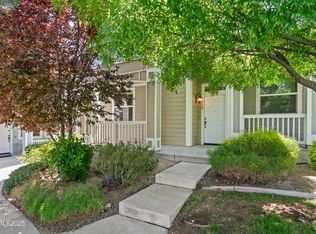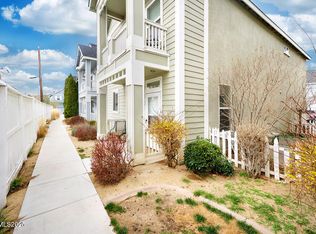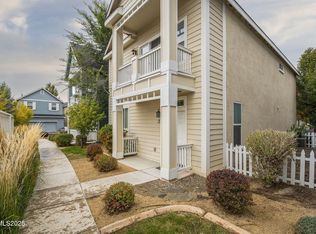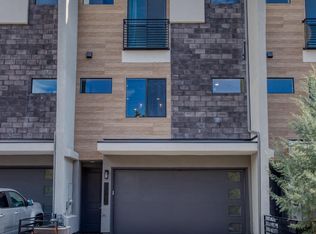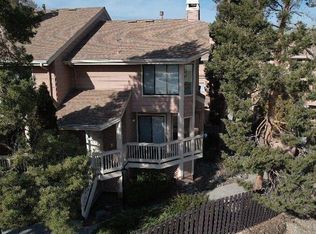Welcome to this beautifully maintained 3-bedroom, 2.5-bath townhouse in the highly desirable Camden at Virginia Lake Crossing. Inside, an open-concept floor plan welcomes you with natural light and upgraded finishes. The spacious kitchen boasts granite countertops, a brand-new built-in microwave, a large walk-in pantry, and ample cabinetry for storage. The adjoining dining and living areas create an ideal space for everyday living and entertaining. Upstairs features a generously sized loft; perfect for a home office, media room, play area, or guest lounge. All three bedrooms are upstairs for privacy, including the primary suite with an en-suite bathroom and a walk-in closet. Fresh interior paint gives the home a clean, move-in-ready feel. Just off the oversized 2-car garage is a convenient mudroom/drop zone to keep you organized. The garage includes a brand new hot water heater, extra space ideal for a home gym, workshop, or additional storage, adding flexibility to fit your lifestyle. Enjoy beautiful greenbelt views and professionally landscaped outdoor spaces fully maintained by the HOA for low-maintenance living. Whether enjoying your morning coffee or winding down, the peaceful surroundings provide the perfect setting. This is a well-kept community located a short stroll from Virginia Lake's walking trails, enclosed dog park, grassy park with picnic tables, BBQ areas, and playground. Easy access to Midtown, shopping, dining, schools, parks, and major freeways puts all of Reno within reach. This home offers the perfect combination of convenience, comfort, and lifestyle. Don't miss your chance to own in one of Reno's most walkable, sought-after neighborhoods, schedule your private tour today!
Active
Price cut: $5K (2/12)
$507,000
265 Lafayette Ln, Reno, NV 89509
3beds
1,814sqft
Est.:
Townhouse
Built in 2012
1,742.4 Square Feet Lot
$-- Zestimate®
$279/sqft
$180/mo HOA
What's special
Upgraded finishesNatural lightProfessionally landscaped outdoor spacesSpacious kitchenLarge walk-in pantryAmple cabinetry for storageOpen-concept floor plan
- 269 days |
- 1,804 |
- 60 |
Likely to sell faster than
Zillow last checked: 8 hours ago
Listing updated: February 12, 2026 at 10:38am
Listed by:
Laurie Masi S.182929 775-830-5918,
Sierra Nevada Properties-Reno
Source: NNRMLS,MLS#: 250050949
Tour with a local agent
Facts & features
Interior
Bedrooms & bathrooms
- Bedrooms: 3
- Bathrooms: 3
- Full bathrooms: 2
- 1/2 bathrooms: 1
Heating
- Hot Water, Natural Gas
Cooling
- Central Air
Appliances
- Included: Dishwasher, Disposal, Dryer, Gas Range, Microwave, Refrigerator, Washer
- Laundry: Laundry Room, Shelves
Features
- Ceiling Fan(s), Kitchen Island, Loft, Pantry, Walk-In Closet(s)
- Flooring: Carpet, Ceramic Tile
- Windows: Blinds, Double Pane Windows, Vinyl Frames
- Has fireplace: No
- Common walls with other units/homes: 2+ Common Walls
Interior area
- Total structure area: 1,814
- Total interior livable area: 1,814 sqft
Property
Parking
- Total spaces: 2
- Parking features: Additional Parking, Attached, Garage, Garage Door Opener
- Attached garage spaces: 2
Features
- Levels: Two
- Stories: 2
- Patio & porch: Patio
- Exterior features: None
- Pool features: None
- Spa features: None
- Fencing: None
- Has view: Yes
- View description: Mountain(s), Park/Greenbelt, Trees/Woods
Lot
- Size: 1,742.4 Square Feet
- Features: Common Area, Level
Details
- Additional structures: None
- Parcel number: 01959444
- Zoning: MU
Construction
Type & style
- Home type: Townhouse
- Property subtype: Townhouse
Materials
- HardiPlank Type, Stucco
- Foundation: Slab
- Roof: Asphalt,Pitched,Shingle
Condition
- New construction: No
- Year built: 2012
Utilities & green energy
- Sewer: Public Sewer
- Water: Public
- Utilities for property: Cable Available, Electricity Connected, Internet Available, Natural Gas Connected, Phone Available, Sewer Connected, Water Connected, Cellular Coverage
Community & HOA
Community
- Security: Carbon Monoxide Detector(s), Smoke Detector(s)
- Subdivision: Camden 1
HOA
- Has HOA: Yes
- Amenities included: Landscaping, Maintenance Grounds, Parking, Security
- Services included: Maintenance Grounds, Security, Snow Removal
- HOA fee: $180 monthly
- HOA name: Camden at Virginia Lake Crossing
Location
- Region: Reno
Financial & listing details
- Price per square foot: $279/sqft
- Tax assessed value: $316,455
- Annual tax amount: $3,639
- Date on market: 6/5/2025
- Cumulative days on market: 269 days
- Listing terms: 1031 Exchange,Cash,Conventional,FHA,VA Loan
Estimated market value
Not available
Estimated sales range
Not available
$2,917/mo
Price history
Price history
| Date | Event | Price |
|---|---|---|
| 2/12/2026 | Price change | $507,000-1%$279/sqft |
Source: | ||
| 1/9/2026 | Price change | $512,000-1%$282/sqft |
Source: | ||
| 11/3/2025 | Price change | $517,000-0.4%$285/sqft |
Source: | ||
| 9/24/2025 | Price change | $519,000-2.1%$286/sqft |
Source: | ||
| 8/19/2025 | Price change | $529,900-1.3%$292/sqft |
Source: | ||
| 7/22/2025 | Price change | $537,000-1.8%$296/sqft |
Source: | ||
| 7/7/2025 | Price change | $547,000-2.3%$302/sqft |
Source: | ||
| 6/5/2025 | Listed for sale | $560,000+194.7%$309/sqft |
Source: | ||
| 8/21/2012 | Sold | $190,000$105/sqft |
Source: Public Record Report a problem | ||
Public tax history
Public tax history
| Year | Property taxes | Tax assessment |
|---|---|---|
| 2025 | $3,639 +2.9% | $110,759 -2.2% |
| 2024 | $3,535 +8% | $113,241 +8.9% |
| 2023 | $3,273 +6.8% | $104,028 +16.6% |
| 2022 | $3,065 +6.4% | $89,238 +6.1% |
| 2021 | $2,881 +5% | $84,137 +3.6% |
| 2020 | $2,744 -4.8% | $81,240 |
| 2019 | $2,881 +5% | $81,240 +8.1% |
| 2018 | $2,744 +8.8% | $75,167 -3.1% |
| 2017 | $2,521 | $77,561 +3.5% |
| 2016 | $2,521 | $74,908 +2.9% |
| 2015 | $2,521 +0.2% | $72,823 +5.5% |
| 2014 | $2,516 +3.2% | $69,049 +5.1% |
| 2013 | $2,438 | $65,696 +1537.1% |
| 2012 | -- | $4,013 |
Find assessor info on the county website
BuyAbility℠ payment
Est. payment
$2,787/mo
Principal & interest
$2421
Property taxes
$186
HOA Fees
$180
Climate risks
Neighborhood: Virginia Lake
Nearby schools
GreatSchools rating
- 9/10Jessie Beck Elementary SchoolGrades: PK-6Distance: 1.2 mi
- 6/10Darrell C Swope Middle SchoolGrades: 6-8Distance: 2.4 mi
- 7/10Reno High SchoolGrades: 9-12Distance: 1.7 mi
Schools provided by the listing agent
- Elementary: Beck
- Middle: Swope
- High: Reno
Source: NNRMLS. This data may not be complete. We recommend contacting the local school district to confirm school assignments for this home.
