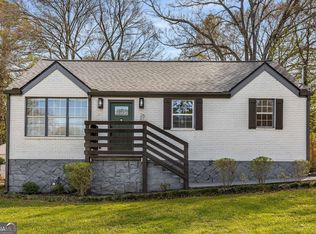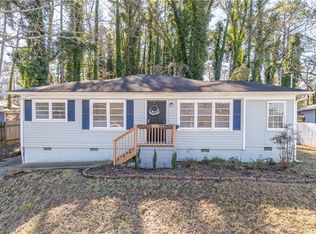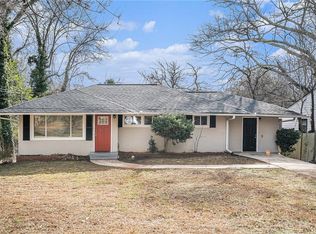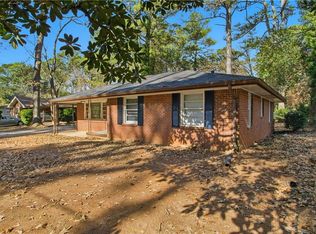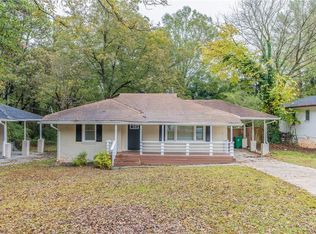Welcome to this charming one-story brick home offering comfort, functionality, and excellent value in an established Decatur neighborhood. This 2-bedroom, 1-bath residence features a thoughtful layout with an open living area, separate dining space, and beautiful hardwood floors throughout. Natural light fills the home, creating a warm and inviting atmosphere that feels both cozy and spacious. The home sits on a level lot and offers a fully fenced backyard, ideal for outdoor entertaining, pets, or future enhancements. A detached garage provides additional storage or parking flexibility. Recent updates include fresh interior and exterior paint and a newer roof, giving buyers peace of mind and making this property truly move-in ready. Conveniently located near major highways, shopping, dining, and everyday amenities, this home offers easy access to surrounding neighborhoods and downtown Atlanta while still enjoying the feel of a quiet residential street. Whether you’re a first-time homebuyer, downsizer, or investor, this property presents a great opportunity with strong long-term potential. Don’t miss your chance to own a solid brick home in a growing area of Decatur. Schedule your showing today and explore all the possibilities this property has to offer.
Active
$174,000
2665 Northview Ave, Decatur, GA 30032
2beds
936sqft
Est.:
Single Family Residence, Residential
Built in 1950
9,147.6 Square Feet Lot
$167,200 Zestimate®
$186/sqft
$-- HOA
What's special
Solid brick homeDetached garageFully fenced backyardNewer roofBeautiful hardwood floors throughoutSeparate dining spaceCharming one-story brick home
- 48 days |
- 1,068 |
- 67 |
Zillow last checked: 8 hours ago
Listing updated: February 10, 2026 at 07:14am
Listing Provided by:
Jake Wallace,
Azure Realty 678-329-9992
Source: FMLS GA,MLS#: 7701487
Tour with a local agent
Facts & features
Interior
Bedrooms & bathrooms
- Bedrooms: 2
- Bathrooms: 1
- Full bathrooms: 1
- Main level bathrooms: 1
- Main level bedrooms: 2
Rooms
- Room types: Other
Primary bedroom
- Features: Master on Main, Split Bedroom Plan
- Level: Master on Main, Split Bedroom Plan
Bedroom
- Features: Master on Main, Split Bedroom Plan
Primary bathroom
- Features: Tub/Shower Combo
Dining room
- Features: Open Concept
Kitchen
- Features: Laminate Counters
Heating
- Central
Cooling
- Central Air
Appliances
- Included: Refrigerator, Dishwasher
- Laundry: In Hall
Features
- Other
- Flooring: Hardwood
- Windows: None
- Basement: None
- Has fireplace: No
- Fireplace features: None
- Common walls with other units/homes: No Common Walls
Interior area
- Total structure area: 936
- Total interior livable area: 936 sqft
- Finished area above ground: 976
- Finished area below ground: 0
Property
Parking
- Total spaces: 2
- Parking features: Detached, Garage
- Garage spaces: 2
Accessibility
- Accessibility features: None
Features
- Levels: One
- Stories: 1
- Patio & porch: Patio
- Exterior features: Other
- Pool features: None
- Spa features: None
- Fencing: Back Yard
- Has view: Yes
- View description: Other
- Waterfront features: None
- Body of water: None
Lot
- Size: 9,147.6 Square Feet
- Dimensions: 900x1430
- Features: Back Yard, Landscaped, Other, Open Lot
Details
- Additional structures: Other
- Parcel number: 15 170 07 010
- Other equipment: None
- Horse amenities: None
Construction
Type & style
- Home type: SingleFamily
- Architectural style: Ranch
- Property subtype: Single Family Residence, Residential
Materials
- Brick
- Foundation: See Remarks
- Roof: Composition
Condition
- Resale
- New construction: No
- Year built: 1950
Utilities & green energy
- Electric: Other
- Sewer: Public Sewer
- Water: Public
- Utilities for property: Cable Available, Electricity Available, Other
Green energy
- Energy efficient items: None
- Energy generation: None
Community & HOA
Community
- Features: None
- Security: None
- Subdivision: Willa Heights Sub
HOA
- Has HOA: No
Location
- Region: Decatur
Financial & listing details
- Price per square foot: $186/sqft
- Tax assessed value: $208,900
- Annual tax amount: $4,113
- Date on market: 1/9/2026
- Cumulative days on market: 39 days
- Listing terms: Other
- Electric utility on property: Yes
- Road surface type: Asphalt
Estimated market value
$167,200
$159,000 - $176,000
$1,370/mo
Price history
Price history
| Date | Event | Price |
|---|---|---|
| 1/9/2026 | Listed for sale | $174,000-5.9%$186/sqft |
Source: | ||
| 1/5/2026 | Listing removed | $184,900$198/sqft |
Source: | ||
| 12/25/2025 | Listing removed | $1,500$2/sqft |
Source: FMLS GA #7620582 Report a problem | ||
| 12/3/2025 | Price change | $184,900-2.6%$198/sqft |
Source: | ||
| 11/4/2025 | Price change | $189,900-4.5%$203/sqft |
Source: | ||
| 10/1/2025 | Price change | $198,900-0.5%$213/sqft |
Source: | ||
| 9/26/2025 | Listed for sale | $199,900+0.1%$214/sqft |
Source: | ||
| 9/22/2025 | Listing removed | $199,800$213/sqft |
Source: | ||
| 9/8/2025 | Price change | $199,800-0.1%$213/sqft |
Source: | ||
| 8/1/2025 | Price change | $199,900-7%$214/sqft |
Source: | ||
| 7/30/2025 | Price change | $1,500-6.3%$2/sqft |
Source: FMLS GA #7620582 Report a problem | ||
| 7/23/2025 | Listed for rent | $1,600+6.7%$2/sqft |
Source: FMLS GA #7620582 Report a problem | ||
| 5/12/2025 | Price change | $214,900-13.7%$230/sqft |
Source: | ||
| 4/6/2025 | Listed for sale | $249,000-0.4%$266/sqft |
Source: | ||
| 2/12/2024 | Listing removed | $249,900$267/sqft |
Source: | ||
| 10/10/2023 | Price change | $249,900-5.7%$267/sqft |
Source: | ||
| 9/8/2023 | Listed for sale | $265,000+1218.4%$283/sqft |
Source: | ||
| 3/10/2022 | Listing removed | -- |
Source: Zillow Rental Manager Report a problem | ||
| 2/24/2022 | Listed for rent | $1,500+26.1%$2/sqft |
Source: Zillow Rental Manager Report a problem | ||
| 1/28/2020 | Listing removed | $1,190$1/sqft |
Source: Zillow Rental Manager Report a problem | ||
| 1/21/2020 | Listed for rent | $1,190$1/sqft |
Source: Zillow Rental Manager Report a problem | ||
| 10/30/2012 | Sold | $20,100+1%$21/sqft |
Source: | ||
| 10/23/2012 | Listed for sale | $19,900$21/sqft |
Source: Realty 1st, Inc. #03248876 Report a problem | ||
| 10/20/2012 | Pending sale | $19,900$21/sqft |
Source: Realty 1st #03248876 Report a problem | ||
| 6/23/2012 | Listed for sale | $19,900-77.9%$21/sqft |
Source: Realty 1st #03248876 Report a problem | ||
| 8/10/2005 | Sold | $90,000+31.8%$96/sqft |
Source: Public Record Report a problem | ||
| 6/15/2005 | Sold | $68,300$73/sqft |
Source: Public Record Report a problem | ||
Public tax history
Public tax history
| Year | Property taxes | Tax assessment |
|---|---|---|
| 2025 | $4,113 -8.5% | $83,560 -9.5% |
| 2024 | $4,494 +4.7% | $92,360 +3.8% |
| 2023 | $4,293 +23.6% | $88,960 +24.9% |
| 2022 | $3,474 +7.6% | $71,200 +8.5% |
| 2021 | $3,230 +21.3% | $65,640 +24.5% |
| 2020 | $2,663 +9.5% | $52,720 +11% |
| 2019 | $2,433 +21.8% | $47,480 +30.4% |
| 2018 | $1,998 +3.8% | $36,400 +1.9% |
| 2017 | $1,924 +11.6% | $35,720 +14.8% |
| 2016 | $1,724 | $31,120 +139.4% |
| 2014 | $1,724 | $13,000 +62.3% |
| 2013 | -- | $8,012 -22.4% |
| 2012 | -- | $10,320 -14% |
| 2011 | -- | $12,000 -54.2% |
| 2010 | $1,399 -2.4% | $26,200 |
| 2009 | $1,433 -17.6% | $26,200 -24.2% |
| 2008 | $1,739 -2% | $34,560 |
| 2007 | $1,775 +2.4% | $34,560 |
| 2006 | $1,734 +763.5% | $34,560 -6.1% |
| 2005 | $201 +28.7% | $36,800 +15% |
| 2004 | $156 +49.2% | $32,000 |
| 2003 | $105 +83% | $32,000 +11.1% |
| 2002 | $57 +31.7% | $28,800 +9.8% |
| 2001 | $43 | $26,240 |
Find assessor info on the county website
BuyAbility℠ payment
Est. payment
$1,039/mo
Principal & interest
$897
Property taxes
$142
Climate risks
Neighborhood: Candler-Mcafee
Nearby schools
GreatSchools rating
- 4/10Toney Elementary SchoolGrades: PK-5Distance: 0.6 mi
- 3/10Columbia Middle SchoolGrades: 6-8Distance: 3 mi
- 2/10Columbia High SchoolGrades: 9-12Distance: 1.9 mi
Schools provided by the listing agent
- Elementary: Toney
- Middle: Columbia - Dekalb
- High: Columbia
Source: FMLS GA. This data may not be complete. We recommend contacting the local school district to confirm school assignments for this home.
