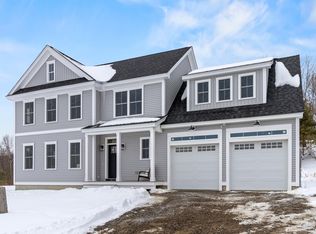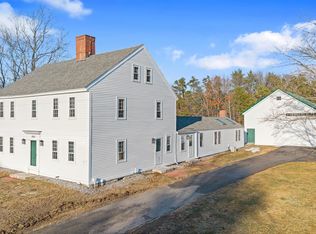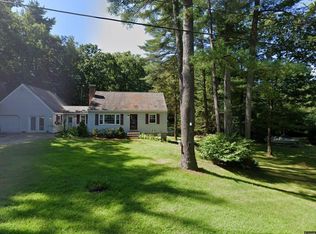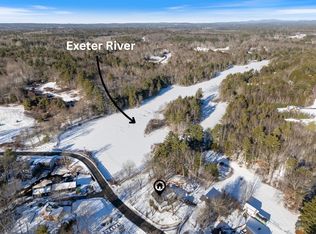Don't miss this opportunity!!!! With the ability to live all on one floor, with 3 bedrooms and 2 bathrooms. Or to use all of the home with its 4 bedrooms and 3 bathrooms, there is no lack of opportunity to make this house work for your needs. This home has so much to offer. It's more than what you see. Only when you walk through this house can you truly appreciate all it has. If you’re an artisan, entrepreneur, hobbiest, outdoorsman, all or none of the above, this property adapts to your needs. Host barbecues, retreat to the screened summerhouse, work in the versatile barn, enjoy your wine cellar/canning room, or welcome guests to your separate and private quarters, every detail is designed for durability, comfort, and enjoyment. This meticulously preserved 1793 antique Cape flawlessly blends classic New England character with modern upgrades. This 4-bedroom, 3-bath home sits on 1.69 acres, offers over 2,900 sq ft of living space, custom country kitchen with dual farmhouse sinks, walk-in pantry, abundant cabinetry, and rustic brick accents. Turn every backyard event into a celebration with a Blackstone propane grill, stone prep counters, and a screened summerhouse offering a full kitchen and comfortable living space. Expansive 2-story barn/workshop with electricity, water, a walk-in cooler, large walk-up storage area, perfect for hobbies, trades or hosting friends/family. Custom steel gate provides controlled access to the barn and rear end of the property. This home has it all with a whole-home water filtration, central A/C, updated mechanicals, attached garage, ample parking for cars, RVs, boats, or toys, plus a portable generator connection for peace of mind. Close to Route 125, local schools, shopping, and all that the Seacoast has to offer A rare piece of New England history, perfectly elevated for modern life, private, versatile, and endlessly inviting.
Active
Listed by: RE/MAX Realty One
Price cut: $50K (1/10)
$899,000
27 Old State Road, Epping, NH 03042
4beds
2,969sqft
Est.:
Single Family Residence
Built in 1793
1.69 Acres Lot
$-- Zestimate®
$303/sqft
$-- HOA
What's special
Attached garageWhole-home water filtrationUpdated mechanicalsScreened summerhouseBlackstone propane grillCustom country kitchenSeparate and private quarters
- 105 days |
- 2,416 |
- 90 |
Zillow last checked: 8 hours ago
Listing updated: February 16, 2026 at 11:40am
Listed by:
Monik L Graham,
RE/MAX Realty One Cell:603-770-0470,
Anne Lane,
RE/MAX Realty One
Source: PrimeMLS,MLS#: 5069229
Tour with a local agent
Facts & features
Interior
Bedrooms & bathrooms
- Bedrooms: 4
- Bathrooms: 3
- Full bathrooms: 1
- 3/4 bathrooms: 2
Heating
- Propane, Oil, Hot Air, Wood Stove
Cooling
- Central Air
Appliances
- Included: Dryer, Microwave, Wall Oven, Gas Range, Refrigerator, Washer, Tank Water Heater, Warming Drawer, Exhaust Fan
Features
- Cathedral Ceiling(s), Ceiling Fan(s), Hearth, Kitchen/Family, Natural Woodwork, Walk-in Pantry
- Flooring: Brick, Carpet, Slate/Stone, Wood
- Basement: Concrete,Concrete Floor,Full,Exterior Stairs,Interior Stairs,Storage Space,Exterior Entry,Basement Stairs,Interior Entry
- Attic: Walk-up,Pull Down Stairs
- Number of fireplaces: 2
- Fireplace features: Gas, 2 Fireplaces
Interior area
- Total structure area: 4,259
- Total interior livable area: 2,969 sqft
- Finished area above ground: 2,969
- Finished area below ground: 0
Video & virtual tour
Property
Parking
- Total spaces: 5
- Parking features: Circular Driveway, Crushed Stone, Gated, Paved, Direct Entry, Storage Above, Driveway, Garage, Parking Spaces 5 - 10, Unpaved, Barn
- Garage spaces: 5
- Has uncovered spaces: Yes
Features
- Levels: Two
- Stories: 2
- Patio & porch: Patio, Covered Porch, Enclosed Porch, Screened Porch
- Exterior features: Building, Garden, Storage, Built in Gas Grill
- Has spa: Yes
- Spa features: Bath
Lot
- Size: 1.69 Acres
- Features: Country Setting, Landscaped, Other, Sloped
Details
- Additional structures: Barn(s), Outbuilding
- Parcel number: EPPIM027B118
- Zoning description: R
- Other equipment: Portable Generator
Construction
Type & style
- Home type: SingleFamily
- Architectural style: Antique,Cape
- Property subtype: Single Family Residence
Materials
- Combination Exterior, Other Exterior
- Foundation: Stone
- Roof: Shingle
Condition
- New construction: No
- Year built: 1793
Utilities & green energy
- Electric: 200+ Amp Service
- Sewer: 1500+ Gallon, Leach Field, Private Sewer, Septic Tank
- Utilities for property: Cable Available, Propane
Community & HOA
Community
- Security: Security, Security System
Location
- Region: Epping
Financial & listing details
- Price per square foot: $303/sqft
- Tax assessed value: $348,900
- Annual tax amount: $8,803
- Date on market: 11/11/2025
- Exclusions: Winches in Barn and Wood Heating Stove in Barn/workshop are negotiable.
- Road surface type: Paved
Estimated market value
Not available
Estimated sales range
Not available
Not available
Price history
Price history
| Date | Event | Price |
|---|---|---|
| 1/10/2026 | Price change | $899,000-5.3%$303/sqft |
Source: | ||
| 11/11/2025 | Listed for sale | $949,000-4%$320/sqft |
Source: | ||
| 10/24/2025 | Listing removed | $989,000$333/sqft |
Source: | ||
| 10/13/2025 | Price change | $989,000-9.7%$333/sqft |
Source: | ||
| 10/1/2025 | Price change | $1,095,000-8.4%$369/sqft |
Source: | ||
| 8/11/2025 | Price change | $1,195,000-4.4%$402/sqft |
Source: | ||
| 6/27/2025 | Listed for sale | $1,250,000+869.7%$421/sqft |
Source: | ||
| 7/30/1999 | Sold | $128,900$43/sqft |
Source: Public Record Report a problem | ||
Public tax history
Public tax history
| Year | Property taxes | Tax assessment |
|---|---|---|
| 2024 | $8,803 +7.8% | $348,900 |
| 2023 | $8,164 +4% | $348,900 |
| 2022 | $7,847 +0.1% | $348,900 +5.2% |
| 2020 | $7,837 -8.9% | $331,500 +6.7% |
| 2019 | $8,604 +6.8% | $310,600 |
| 2018 | $8,057 | $310,600 |
| 2017 | $8,057 | $310,600 |
| 2016 | $8,057 | $310,600 |
| 2015 | $8,057 +4.7% | $310,600 -1.4% |
| 2014 | $7,692 -0.3% | $315,000 -0.9% |
| 2013 | $7,715 +31.9% | $317,900 +6.1% |
| 2007 | $5,849 | $299,500 |
Find assessor info on the county website
BuyAbility℠ payment
Est. payment
$5,265/mo
Principal & interest
$4231
Property taxes
$1034
Climate risks
Neighborhood: 03042
Nearby schools
GreatSchools rating
- 7/10Epping Elementary SchoolGrades: PK-5Distance: 2.3 mi
- 7/10Epping Middle SchoolGrades: 6-8Distance: 2.2 mi
- 5/10Epping High SchoolGrades: 9-12Distance: 2.2 mi
Schools provided by the listing agent
- Elementary: Epping Elem School
- Middle: Epping Middle School
- High: Epping Middle High School
- District: Epping School District SAU #14
Source: PrimeMLS. This data may not be complete. We recommend contacting the local school district to confirm school assignments for this home.



