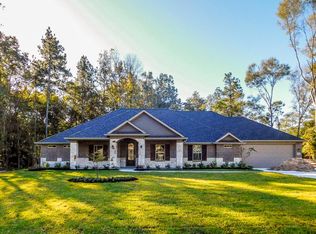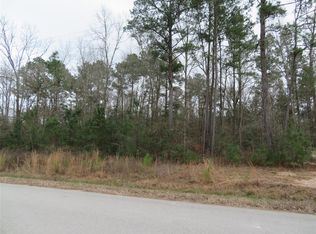Stunning custom home built by Rebecca Soriano...who leaves no detail untouched! The Santa Rosa 1.5 story split floorplan features 4 bedrooms, 3.5 bathrooms, gameroom, media room and an oversized garage. The amenities include: island kitchen w/SS appliances, pot filler over the stove, granite counters & custom cabinets; generous sized secondary bedrooms which includes a guest bedroom w/en suite bath; breakfast nook & formal dining room; spacious family room w/gas log fireplace & tons of natural light; master retreat featuring high ceilings & an en suite bathroom w/double sinks, granite counters, walk in shower, large closet & whirlpool tub; plenty of storage, covered back patio, walk in attic space, 2" faux wood blinds and a split rail fence enclosing the backyard. Did I mention that this beauty also backs up to the ravine...so no back neighbors?! There's even a secret feature that you will have to check out when you view your new home! Close to Hwy 99 & 59, shopping & dining!
This property is off market, which means it's not currently listed for sale or rent on Zillow. This may be different from what's available on other websites or public sources.

