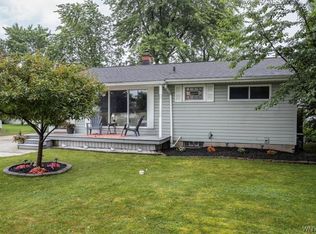Closed
$252,000
277 Avon Rd, Tonawanda, NY 14150
3beds
1,670sqft
Single Family Residence
Built in 1954
7,736.26 Square Feet Lot
$332,700 Zestimate®
$151/sqft
$2,267 Estimated rent
Home value
$332,700
$313,000 - $356,000
$2,267/mo
Zestimate® history
Loading...
Owner options
Explore your selling options
What's special
This 3 bedroom, 1.5 bath Ranch offers a spacious layout w/an abundance of natural light. The living and dining areas connect seamlessly, w/a large kitchen pass-through that can serve as a breakfast bar or make mealtime more convenient. Floor-to-ceiling vinyl replacement windows in the living room, along w/additional windows in the dining area, brighten the space. The kitchen provides ample cabinetry, including a tall pantry for extra storage. A second living space off the kitchen adds flexibility—ideal for a family room, den or whatever your needs may be. Original hardwood floors extend through two bedrooms and continue under the carpeting in the third. The third bedroom, currently open to the main living area, can be enclosed for added privacy. The utility room doubles as first-floor laundry and provides extra storage, w/access to both the attached garage and backyard. The garage itself is well-equipped w/a workbench and lofted storage for added functionality. Outside, the fully fenced yard is shaded by mature trees, while the covered front porch adds charm to the entrance. A side entry into the utility room offers additional convenience. Solid, updated mechanics complement the home’s architectural roof, concrete driveway, 2-car attached garage and vinyl cedar shake-style siding w/brick accent. All appliances, including the washer and dryer, are negotiable. Situated on a quiet neighborhood street, the home is just minutes from shopping centers offering dining and retail along w/everyday conveniences. Showings begin 3/15 @ 9am. Offers due by 3/20 @ 12pm.
Zillow last checked: 8 hours ago
Listing updated: June 11, 2025 at 11:35am
Listed by:
Laura J Nightingale 716-310-9445,
MJ Peterson Real Estate Inc.
Bought with:
Gerald James Battoglia Sr, 10401349074
Howard Hanna
Source: NYSAMLSs,MLS#: B1584780 Originating MLS: Buffalo
Originating MLS: Buffalo
Facts & features
Interior
Bedrooms & bathrooms
- Bedrooms: 3
- Bathrooms: 2
- Full bathrooms: 1
- 1/2 bathrooms: 1
- Main level bathrooms: 2
- Main level bedrooms: 3
Bedroom 1
- Level: First
- Dimensions: 14.00 x 12.00
Bedroom 1
- Level: First
- Dimensions: 14.00 x 12.00
Bedroom 2
- Level: First
- Dimensions: 12.00 x 11.00
Bedroom 2
- Level: First
- Dimensions: 12.00 x 11.00
Bedroom 3
- Level: First
- Dimensions: 11.00 x 10.00
Bedroom 3
- Level: First
- Dimensions: 11.00 x 10.00
Dining room
- Level: First
- Dimensions: 14.00 x 9.00
Dining room
- Level: First
- Dimensions: 14.00 x 9.00
Family room
- Level: First
- Dimensions: 17.00 x 12.00
Family room
- Level: First
- Dimensions: 17.00 x 12.00
Kitchen
- Level: First
- Dimensions: 14.00 x 9.00
Kitchen
- Level: First
- Dimensions: 14.00 x 9.00
Living room
- Level: First
- Dimensions: 17.00 x 16.00
Living room
- Level: First
- Dimensions: 17.00 x 16.00
Other
- Level: First
- Dimensions: 16.00 x 11.00
Other
- Level: First
- Dimensions: 16.00 x 11.00
Heating
- Gas, Forced Air
Cooling
- Central Air
Appliances
- Included: Appliances Negotiable, Dryer, Electric Oven, Electric Range, Freezer, Disposal, Gas Water Heater, Microwave, Refrigerator, Washer
- Laundry: Main Level
Features
- Breakfast Bar, Ceiling Fan(s), Separate/Formal Living Room, Living/Dining Room, Pantry, Bedroom on Main Level, Programmable Thermostat
- Flooring: Carpet, Hardwood, Laminate, Varies
- Basement: Crawl Space
- Has fireplace: No
Interior area
- Total structure area: 1,670
- Total interior livable area: 1,670 sqft
Property
Parking
- Total spaces: 2
- Parking features: Attached, Electricity, Garage, Storage, Garage Door Opener
- Attached garage spaces: 2
Features
- Levels: One
- Stories: 1
- Patio & porch: Covered, Porch
- Exterior features: Concrete Driveway, Fully Fenced
- Fencing: Full
Lot
- Size: 7,736 sqft
- Dimensions: 67 x 114
- Features: Rectangular, Rectangular Lot, Residential Lot
Details
- Parcel number: 1464890544600003033000
- Special conditions: Estate
Construction
Type & style
- Home type: SingleFamily
- Architectural style: Ranch
- Property subtype: Single Family Residence
Materials
- Vinyl Siding
- Foundation: Other, See Remarks
- Roof: Architectural,Shingle
Condition
- Resale
- Year built: 1954
Utilities & green energy
- Electric: Circuit Breakers
- Sewer: Connected
- Water: Connected, Public
- Utilities for property: Electricity Connected, Sewer Connected, Water Connected
Community & neighborhood
Location
- Region: Tonawanda
Other
Other facts
- Listing terms: Cash,Conventional,FHA,VA Loan
Price history
| Date | Event | Price |
|---|---|---|
| 6/6/2025 | Sold | $252,000+12%$151/sqft |
Source: | ||
| 3/24/2025 | Pending sale | $224,900$135/sqft |
Source: | ||
| 3/12/2025 | Listed for sale | $224,900$135/sqft |
Source: | ||
Public tax history
| Year | Property taxes | Tax assessment |
|---|---|---|
| 2024 | -- | $56,000 |
| 2023 | -- | $56,000 |
| 2022 | -- | $56,000 |
Find assessor info on the county website
Neighborhood: 14150
Nearby schools
GreatSchools rating
- 4/10Thomas A Edison Elementary SchoolGrades: K-4Distance: 1.2 mi
- 6/10Kenmore East Senior High SchoolGrades: 8-12Distance: 0.7 mi
- 3/10Ben Franklin Middle SchoolGrades: 5-7Distance: 1.8 mi
Schools provided by the listing agent
- Elementary: Thomas A Edison Elementary
- Middle: Ben Franklin Middle
- High: Kenmore East Senior High
- District: Kenmore-Tonawanda Union Free District
Source: NYSAMLSs. This data may not be complete. We recommend contacting the local school district to confirm school assignments for this home.
