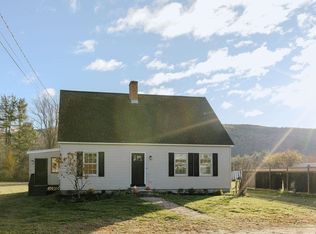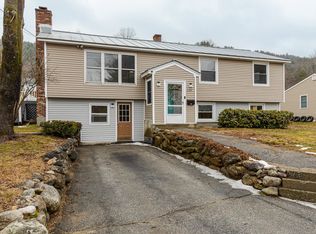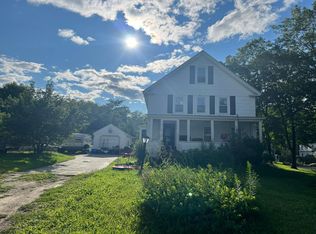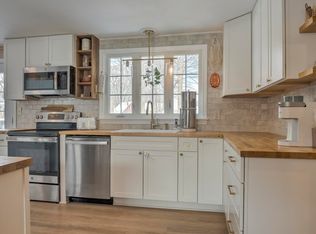Spacious Surry Village property with mountain views, endless storage, and incredible versatility! This home offers a beautiful, expansive backyard perfect for children to play, ride bikes, add a swing set or pool, build your dream fire pit, and host large cookouts while enjoying views of Surry Mountain. Direct access to dirt trails makes it ideal for snowmobiling and ATV/4-wheeling. Car enthusiasts and hobbyists will love the exceptional garage space: a heated 3-car garage with carport plus a 4-bay metal garage, both with electricity and poured concrete foundations, space for 7+ vehicles and perfect for workshops, storage, or small business use. The upper storage area offers ADU potential (with approvals) for an in-law suite or rental income. You can even rent out the 4-bay garage for extra finances. Inside, the modified New England–style home features a massive custom kitchen with slate floors and cabinetry, a cozy music room/den, a spacious living room with wood stove and bay window, a first-floor full bath, and a flexible bedroom/office. Upstairs are 3 bedrooms, including a primary with half bath. Enjoy outdoor dining or stargazing on the partial wraparound deck. Located in a friendly village neighborhood, just 10 minutes to downtown Keene and close to Surry Mountain Lake. School assignments include Surry Village Charter School, Wheelock Elementary, Keene Middle, and Keene High. You can’t build this for the price!
Pending
Listed by: BHG Masiello Keene
Price cut: $24K (12/18)
$475,000
28 Village Road, Surry, NH 03431
3beds
2,628sqft
Est.:
Single Family Residence
Built in 1792
1.01 Acres Lot
$448,500 Zestimate®
$181/sqft
$-- HOA
What's special
Attached carportPartial wraparound deckPeaceful retreat-like settingNatural wood accentsSlate floorsWood stoveMassive custom kitchen
- 179 days |
- 806 |
- 28 |
Zillow last checked: 8 hours ago
Listing updated: February 05, 2026 at 10:57am
Listed by:
Paul Rodenhauser,
BHG Masiello Keene 603-352-5433
Source: PrimeMLS,MLS#: 5058933
Facts & features
Interior
Bedrooms & bathrooms
- Bedrooms: 3
- Bathrooms: 2
- Full bathrooms: 1
- 1/2 bathrooms: 1
Heating
- Oil, Forced Air, Wood Stove
Cooling
- None
Appliances
- Included: Dishwasher, Dryer, Microwave, Refrigerator, Washer, Gas Stove, Electric Water Heater
- Laundry: 1st Floor Laundry
Features
- Ceiling Fan(s), Kitchen Island, Kitchen/Dining, Primary BR w/ BA, Natural Light, Natural Woodwork
- Flooring: Carpet, Combination, Slate/Stone, Vinyl Plank
- Basement: Unfinished,Interior Entry
- Fireplace features: Wood Stove Insert
Interior area
- Total structure area: 3,233
- Total interior livable area: 2,628 sqft
- Finished area above ground: 2,628
- Finished area below ground: 0
Property
Parking
- Total spaces: 7
- Parking features: Crushed Stone, Gravel, Heated Garage, Garage, On Site, Covered, Carport, Detached
- Garage spaces: 7
- Has carport: Yes
Accessibility
- Accessibility features: 1st Floor Full Bathroom
Features
- Levels: 1.75
- Stories: 1.75
- Exterior features: Deck, Garden, Natural Shade
- Fencing: Partial
- Has view: Yes
Lot
- Size: 1.01 Acres
- Features: Country Setting, Landscaped, Level, Views, Near Paths, Near School(s)
Details
- Parcel number: SURRM0003IB000040L000000
- Zoning description: 1F RES
Construction
Type & style
- Home type: SingleFamily
- Architectural style: New Englander
- Property subtype: Single Family Residence
Materials
- Wood Frame, Vinyl Siding
- Foundation: Brick, Granite
- Roof: Shingle
Condition
- New construction: No
- Year built: 1792
Utilities & green energy
- Electric: Circuit Breakers
- Sewer: Septic Tank
- Utilities for property: Other
Community & HOA
Location
- Region: Surry
Financial & listing details
- Price per square foot: $181/sqft
- Tax assessed value: $408,000
- Annual tax amount: $6,863
- Date on market: 8/29/2025
Estimated market value
$448,500
$426,000 - $471,000
$2,531/mo
Price history
Price history
| Date | Event | Price |
|---|---|---|
| 2/5/2026 | Contingent | $475,000$181/sqft |
Source: | ||
| 12/18/2025 | Price change | $475,000-4.8%$181/sqft |
Source: | ||
| 11/14/2025 | Price change | $499,000-5%$190/sqft |
Source: | ||
| 10/15/2025 | Price change | $525,000-4.5%$200/sqft |
Source: | ||
| 9/23/2025 | Price change | $550,000-8.3%$209/sqft |
Source: | ||
| 9/13/2025 | Price change | $599,900-4%$228/sqft |
Source: | ||
| 9/9/2025 | Price change | $625,000-3.8%$238/sqft |
Source: | ||
| 8/29/2025 | Listed for sale | $650,000$247/sqft |
Source: | ||
Public tax history
Public tax history
| Year | Property taxes | Tax assessment |
|---|---|---|
| 2024 | $6,863 +5% | $408,000 |
| 2023 | $6,536 -0.9% | $408,000 -0.7% |
| 2022 | $6,596 -15.5% | $410,700 +49.6% |
| 2021 | $7,804 | $274,600 |
| 2020 | $7,804 -1.7% | $274,600 |
| 2019 | $7,941 +30.1% | $274,600 |
| 2018 | $6,104 | $274,600 |
| 2017 | $6,104 +27.6% | $274,600 +4.3% |
| 2016 | $4,785 -24.8% | $263,200 +2.7% |
| 2015 | $6,361 +3.5% | $256,300 |
| 2014 | $6,146 +11.5% | $256,300 |
| 2013 | $5,510 +13.6% | $256,300 |
| 2012 | $4,852 +4.6% | $256,300 -6.4% |
| 2011 | $4,639 +6.9% | $273,700 |
| 2010 | $4,338 +6.7% | $273,700 |
| 2009 | $4,064 -21.9% | $273,700 +4.6% |
| 2008 | $5,203 +2.8% | $261,600 -2.6% |
| 2007 | $5,063 | $268,600 |
Find assessor info on the county website
BuyAbility℠ payment
Est. payment
$3,194/mo
Principal & interest
$2450
Property taxes
$744
Climate risks
Neighborhood: 03431
Nearby schools
GreatSchools rating
- 9/10Surry Village Charter SchoolGrades: K-8Distance: 0.3 mi
- 1/10LEAF Charter SchoolGrades: 9-12Distance: 4.7 mi
Schools provided by the listing agent
- Elementary: Surry Elementary School
- Middle: Keene Middle School
- High: Keene High School
- District: Surry School District
Source: PrimeMLS. This data may not be complete. We recommend contacting the local school district to confirm school assignments for this home.



