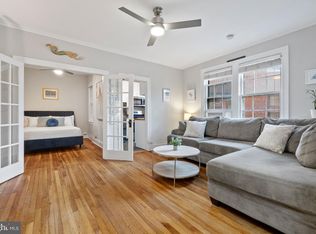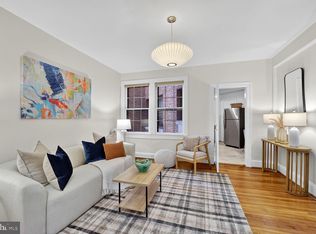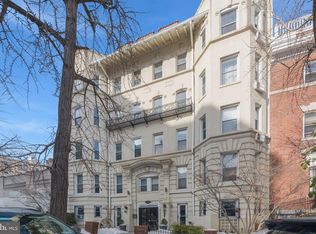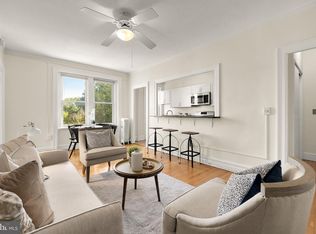We know there's a lot to look at out there, so why don't you start with the most beautiful and updated? This bright and recently renovated NW facing 1-bedroom that looks out over a canopy of trees with unobstructed forest views—just moments from the National Zoo and Rock Creek Park. This beautiful apartment has tall ceilings, a gorgeously renovated kitchen, an updated bathroom with natural light and beautiful floors throughout. Watch the seasons change from your windows or step out and enjoy direct access to Rock Creek Park's trails. Peaceful, private, and surrounded by greenery—this is urban life reimagined. Updates include: New HVAC unit in bedroom (Dec 2024) and in living room (Aug 2019), New bedroom flooring and flooring updates in living room (May 2023), New closet organization system (May 2021), Bathroom renovation (Sept 2020), All new windows (Feb 2020), Entryway hanging station (Jan 2020), All new kitchen, island and appliances ( 2015/2016). Settle into a friendly co-op where it’s easy to make new friends and get involved, whether you're digging into the garden club or simply enjoying life among like-minded neighbors. Bonus...there's separate bike storage and extra storage is usually available for rent! Pet friendly too - dog (with approval) and cats allowed! Monthly fees include real estate taxes. Square footage was previously listed as 700 sq ft and should be independently verified and not used for the purpose of valuation.
For sale
$349,000
2801 Adams Mill Rd NW APT 210, Washington, DC 20009
1beds
700sqft
Est.:
Condominium
Built in 1926
-- sqft lot
$344,200 Zestimate®
$499/sqft
$738/mo HOA
What's special
All new windowsBeautiful floors throughoutGorgeously renovated kitchenNew closet organization systemTall ceilings
- 50 days |
- 793 |
- 46 |
Zillow last checked: 8 hours ago
Listing updated: January 13, 2026 at 06:04am
Listed by:
Casey Aboulafia 202-780-5885,
Compass,
Co-Listing Agent: Jennifer Touchette 202-841-7782,
Compass
Source: Bright MLS,MLS#: DCDC2240872
Tour with a local agent
Facts & features
Interior
Bedrooms & bathrooms
- Bedrooms: 1
- Bathrooms: 1
- Full bathrooms: 1
- Main level bathrooms: 1
- Main level bedrooms: 1
Rooms
- Room types: Living Room, Primary Bedroom, Kitchen, Foyer, Full Bath
Primary bedroom
- Features: Flooring - HardWood, Window Treatments, Ceiling Fan(s)
- Level: Main
Foyer
- Features: Flooring - HardWood
- Level: Main
Other
- Features: Bathroom - Tub Shower
- Level: Main
Kitchen
- Features: Flooring - Ceramic Tile, Window Treatments, Kitchen Island, Countertop(s) - Quartz, Kitchen - Gas Cooking
- Level: Main
Living room
- Features: Flooring - HardWood, Window Treatments
- Level: Main
Heating
- Wall Unit, Electric
Cooling
- Wall Unit(s), Electric
Appliances
- Included: Dishwasher, Disposal, Exhaust Fan, Oven/Range - Gas, Range Hood, Refrigerator, Stainless Steel Appliance(s), Gas Water Heater
Features
- Bathroom - Tub Shower, Open Floorplan, Kitchen Island, Upgraded Countertops
- Flooring: Wood
- Windows: Double Hung
- Has basement: No
- Has fireplace: No
Interior area
- Total structure area: 700
- Total interior livable area: 700 sqft
- Finished area above ground: 700
- Finished area below ground: 0
Property
Parking
- Parking features: None
Accessibility
- Accessibility features: Accessible Elevator Installed
Features
- Levels: One
- Stories: 1
- Pool features: None
- Has view: Yes
- View description: Trees/Woods
Lot
- Features: Unknown Soil Type
Details
- Additional structures: Above Grade, Below Grade
- Parcel number: 2585//0810
- Zoning: R
- Special conditions: Standard
Construction
Type & style
- Home type: Cooperative
- Architectural style: Beaux Arts
- Property subtype: Condominium
- Attached to another structure: Yes
Materials
- Brick
Condition
- New construction: No
- Year built: 1926
- Major remodel year: 2020
Utilities & green energy
- Sewer: Public Sewer
- Water: Public
Community & HOA
Community
- Subdivision: Adams Morgan
HOA
- Has HOA: No
- Amenities included: Elevator(s), Storage, Laundry, Storage Bin
- Services included: Water, Trash, Common Area Maintenance, Custodial Services Maintenance, Maintenance Structure, Management, Reserve Funds, Sewer, Snow Removal, Taxes
- HOA name: The Clydesdale
- Condo and coop fee: $738 monthly
Location
- Region: Washington
Financial & listing details
- Price per square foot: $499/sqft
- Date on market: 1/10/2026
- Listing agreement: Exclusive Right To Sell
- Listing terms: Cash,Conventional
- Ownership: Cooperative
Estimated market value
$344,200
$327,000 - $361,000
$2,267/mo
Price history
Price history
| Date | Event | Price |
|---|---|---|
| 1/10/2026 | Listed for sale | $349,000-6.9%$499/sqft |
Source: | ||
| 12/3/2025 | Listing removed | $375,000$536/sqft |
Source: | ||
| 9/9/2025 | Price change | $375,000-5.5%$536/sqft |
Source: | ||
| 8/13/2025 | Listed for sale | $397,000+2.1%$567/sqft |
Source: | ||
| 3/27/2023 | Listing removed | -- |
Source: | ||
| 3/26/2021 | Sold | $389,000$556/sqft |
Source: | ||
| 3/19/2021 | Pending sale | $389,000$556/sqft |
Source: | ||
| 2/26/2021 | Contingent | $389,000$556/sqft |
Source: | ||
| 2/18/2021 | Listed for sale | $389,000+11.1%$556/sqft |
Source: | ||
| 8/26/2016 | Sold | $350,000+6.4%$500/sqft |
Source: Agent Provided Report a problem | ||
| 7/13/2016 | Pending sale | $329,000$470/sqft |
Source: Compass #DC9707433 Report a problem | ||
| 7/7/2016 | Listed for sale | $329,000+12.3%$470/sqft |
Source: Compass #DC9707433 Report a problem | ||
| 12/12/2014 | Sold | $293,000+1%$419/sqft |
Source: Agent Provided Report a problem | ||
| 10/31/2014 | Pending sale | $290,000$414/sqft |
Source: Beasley Real Estate, LLC. #DC8420621 Report a problem | ||
| 9/10/2014 | Price change | $290,000-4.9%$414/sqft |
Source: Beasley Real Estate, LLC. #DC8420621 Report a problem | ||
| 8/2/2014 | Listed for sale | $305,000+10.9%$436/sqft |
Source: Beasley Real Estate, LLC. #DC8420621 Report a problem | ||
| 6/18/2008 | Sold | $275,000+96.4%$393/sqft |
Source: Agent Provided Report a problem | ||
| 8/23/2001 | Sold | $140,000$200/sqft |
Source: Agent Provided Report a problem | ||
Public tax history
Public tax history
Tax history is unavailable.BuyAbility℠ payment
Est. payment
$2,405/mo
Principal & interest
$1667
HOA Fees
$738
Climate risks
Neighborhood: Adams Morgan
Nearby schools
GreatSchools rating
- 4/10H.D. Cooke Elementary SchoolGrades: PK-5Distance: 0.3 mi
- 6/10Columbia Heights Education CampusGrades: 6-12Distance: 0.5 mi
- 2/10Cardozo Education CampusGrades: 6-12Distance: 0.9 mi
Schools provided by the listing agent
- Elementary: H.d. Cooke
- Middle: Columbia Heights Education Campus
- High: Cardozo Education Campus
- District: District Of Columbia Public Schools
Source: Bright MLS. This data may not be complete. We recommend contacting the local school district to confirm school assignments for this home.




