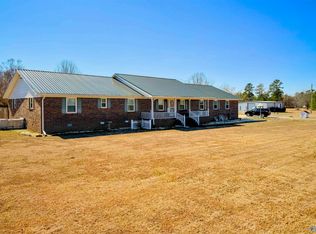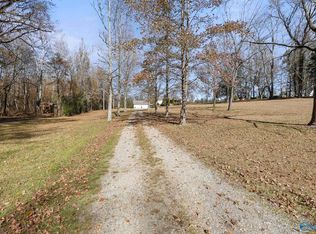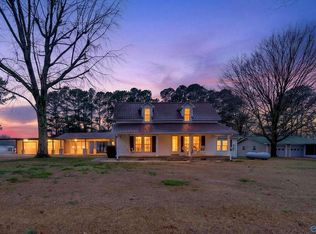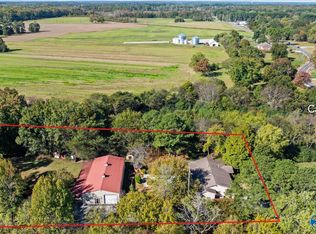This picturesque property has been thoughtfully transformed into a quaint, fully fenced, solar-gated farmstead designed for peaceful living. The cozy home features updated HVAC, distribution ducting, added insulation, wood and tile flooring, and a kitchen with granite countertops. The primary bedroom addition offers a private retreat with French doors opening to the porch and a beautifully upgraded primary bathroom. A freshly painted hall bath adds a crisp touch. A standout loft overlooks the floor-to-ceiling stone gas fireplace, creating a warm, inviting living space. Outside enjoy the sculpted patio and breathtaking sunsets, ideal for a young family or couple dreaming of a small homestead.
Under contract
$499,900
281 Dozier Rd, Ardmore, AL 35739
3beds
1,866sqft
Est.:
Single Family Residence
Built in 1980
9 Acres Lot
$-- Zestimate®
$268/sqft
$-- HOA
What's special
Sculpted patioFloor-to-ceiling stone gas fireplaceFreshly painted hall bathBreathtaking sunsetsUpdated hvacBeautifully upgraded primary bathroomWood and tile flooring
- 16 days |
- 1,225 |
- 62 |
Zillow last checked: 8 hours ago
Listing updated: February 15, 2026 at 06:58pm
Listed by:
Stephanie McGuire 256-616-2587,
Capstone Realty
Source: ValleyMLS,MLS#: 21909455
Facts & features
Interior
Bedrooms & bathrooms
- Bedrooms: 3
- Bathrooms: 2
- Full bathrooms: 2
Rooms
- Room types: Master Bedroom, Living Room, Bedroom 2, Dining Room, Bedroom 3, Kitchen, Loft
Primary bedroom
- Features: Ceiling Fan(s), Wood Floor, Walk-In Closet(s)
- Level: First
- Area: 216
- Dimensions: 18 x 12
Bedroom 2
- Features: Ceiling Fan(s), Wood Floor
- Level: First
- Area: 132
- Dimensions: 12 x 11
Bedroom 3
- Features: Ceiling Fan(s), Wood Floor
- Level: First
- Area: 132
- Dimensions: 12 x 11
Dining room
- Features: Wood Floor
- Level: First
- Area: 132
- Dimensions: 12 x 11
Kitchen
- Features: Granite Counters, Sitting Area, Tile
- Level: First
- Area: 132
- Dimensions: 12 x 11
Living room
- Features: Ceiling Fan(s), Fireplace, Vaulted Ceiling(s), Wood Floor
- Level: First
- Area: 400
- Dimensions: 20 x 20
Loft
- Features: Carpet
- Level: First
- Area: 224
- Dimensions: 16 x 14
Heating
- Central 1
Cooling
- Central 1
Appliances
- Included: Range, Microwave
Features
- Has basement: No
- Has fireplace: Yes
- Fireplace features: Gas Log
Interior area
- Total interior livable area: 1,866 sqft
Video & virtual tour
Property
Parking
- Parking features: Garage-Two Car, Garage-Attached, Driveway-Paved/Asphalt, Circular Driveway
Features
- Levels: One
- Stories: 1
- Patio & porch: Patio
Lot
- Size: 9 Acres
- Features: Cleared, No Deed Restrictions
- Topography: See Remarks
Details
- Additional structures: Barn/Stable, Outbuilding
- Parcel number: 0504170002050.000
- Other equipment: Other
Construction
Type & style
- Home type: SingleFamily
- Architectural style: Ranch
- Property subtype: Single Family Residence
Materials
- Foundation: Slab
Condition
- New construction: No
- Year built: 1980
Utilities & green energy
- Sewer: Septic Tank
- Water: Public, Well
Community & HOA
Community
- Subdivision: Metes And Bounds
HOA
- Has HOA: No
Location
- Region: Ardmore
Financial & listing details
- Price per square foot: $268/sqft
- Tax assessed value: $204,800
- Annual tax amount: $581
- Date on market: 2/9/2026
Estimated market value
Not available
Estimated sales range
Not available
Not available
Price history
Price history
| Date | Event | Price |
|---|---|---|
| 2/16/2026 | Contingent | $499,900$268/sqft |
Source: | ||
| 2/9/2026 | Listed for sale | $499,900+81.8%$268/sqft |
Source: | ||
| 3/14/2019 | Sold | $275,000$147/sqft |
Source: | ||
| 1/8/2019 | Listed for sale | $275,000$147/sqft |
Source: Rosenblum Realty, Inc. #1100287 Report a problem | ||
| 12/1/2018 | Listing removed | $275,000$147/sqft |
Source: Rosenblum Realty, Inc. #1100287 Report a problem | ||
| 9/18/2018 | Price change | $275,000-3.5%$147/sqft |
Source: Rosenblum Realty, Inc. #1100287 Report a problem | ||
| 8/4/2018 | Price change | $285,000-2.6%$153/sqft |
Source: Rosenblum Realty, Inc. #1100287 Report a problem | ||
| 6/9/2018 | Price change | $292,500-0.7%$157/sqft |
Source: Red Door Real Estate #1085188 Report a problem | ||
| 3/26/2018 | Price change | $294,500-0.2%$158/sqft |
Source: Red Door Real Estate #1085188 Report a problem | ||
| 1/15/2018 | Listed for sale | $295,000$158/sqft |
Source: Red Door Real Estate #1085188 Report a problem | ||
Public tax history
Public tax history
| Year | Property taxes | Tax assessment |
|---|---|---|
| 2025 | $581 +4% | $20,500 +3.7% |
| 2024 | $559 | $19,760 |
| 2023 | $559 +24.2% | $19,760 +23.8% |
| 2022 | $450 +8.3% | $15,960 +7.7% |
| 2021 | $415 +6.8% | $14,820 +6.3% |
| 2020 | $389 | $13,940 +3.1% |
| 2019 | -- | $13,520 +8.5% |
| 2018 | -- | $12,460 |
| 2017 | $345 | $12,460 |
| 2016 | $345 | $12,460 |
| 2015 | $345 +1.8% | $12,460 +1.6% |
| 2014 | $339 | $12,260 |
| 2013 | -- | $12,260 |
| 2012 | -- | $12,260 |
| 2011 | -- | $12,260 |
Find assessor info on the county website
BuyAbility℠ payment
Est. payment
$2,525/mo
Principal & interest
$2346
Property taxes
$179
Climate risks
Neighborhood: 35739
Nearby schools
GreatSchools rating
- 3/10Madison Cross Roads Elementary SchoolGrades: PK-5Distance: 3.1 mi
- 5/10Sparkman Middle SchoolGrades: 6-8Distance: 6.1 mi
- 2/10Sparkman Ninth Grade SchoolGrades: 9Distance: 8.1 mi
Schools provided by the listing agent
- Elementary: Madison Cross Roads
- Middle: Sparkman
- High: Sparkman
Source: ValleyMLS. This data may not be complete. We recommend contacting the local school district to confirm school assignments for this home.




