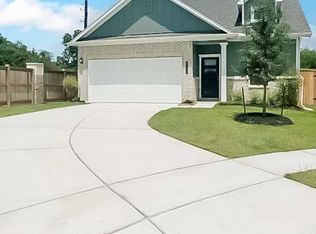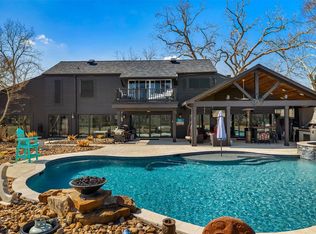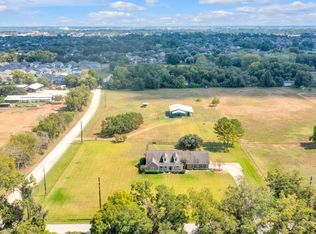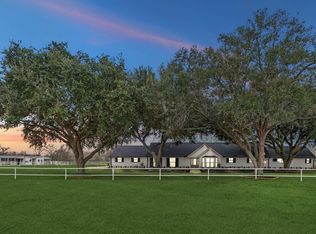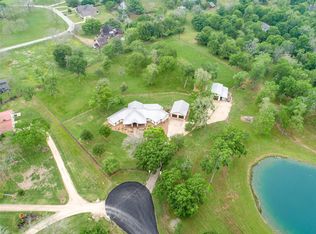Private and Peaceful 12+ acres, this Pecan Tree Horse Farm boasts improved pastures and mature trees that provide a haven close to it all! Bordered by Jones Creek and 700+ ft of frontage on Precinct Line Rd. The 2,500 sq ft home was recently updated with a new roof in 2020 and a completely remodeled kitchen. Two bedrooms and 2 baths along with 2 living areas and a formal dining room complete the downstairs. High speed fiber optic internet. A 48'X36' Morton Horse Barn features 5 stalls, a tack room, feed and hay room, paddock turnouts, outside wash rack, and a lit arena. Another 45'X30' building offers space for hobbies or workout equipment. Covered structures for RV and tractor storage and a pasture horse shed complete this picturesque property. The property is not part of an HOA or MUD and is unrestricted. There has never been water in any of the structures on the property, including Harvey. A recent survey is attached including elevations and topography. Zoned to Class A Lamar ISD!
For sale
$2,400,000
2810 Precinct Line Rd, Richmond, TX 77406
4beds
2,510sqft
Est.:
Single Family Residence
Built in 1975
12.33 Acres Lot
$-- Zestimate®
$956/sqft
$-- HOA
What's special
Completely remodeled kitchenPasture horse shedFormal dining roomPecan tree horse farmImproved pasturesBordered by jones creek
- 49 days |
- 242 |
- 10 |
Zillow last checked: 8 hours ago
Listing updated: January 18, 2026 at 06:38am
Listed by:
Angela Maxwell Montier TREC #0603357 832-651-5521,
Keller Williams Premier Realty
Source: HAR,MLS#: 6499313
Tour with a local agent
Facts & features
Interior
Bedrooms & bathrooms
- Bedrooms: 4
- Bathrooms: 3
- Full bathrooms: 3
Rooms
- Room types: Family Room, Utility Room
Primary bathroom
- Features: Full Secondary Bathroom Down, Primary Bath: Shower Only, Secondary Bath(s): Tub/Shower Combo, Vanity Area
Kitchen
- Features: Kitchen Island, Soft Closing Drawers
Heating
- Natural Gas
Cooling
- Ceiling Fan(s), Electric
Appliances
- Included: Dryer, Washer, Double Oven, Electric Oven, Gas Oven, Microwave, Gas Range, Dishwasher
- Laundry: Gas Dryer Hookup, Washer Hookup
Features
- Formal Entry/Foyer, Prewired for Alarm System, 2 Bedrooms Down, En-Suite Bath, Primary Bed - 1st Floor, Walk-In Closet(s)
- Flooring: Carpet, Laminate, Tile, Vinyl
- Number of fireplaces: 1
- Fireplace features: Gas, Gas Log, Wood Burning
Interior area
- Total structure area: 2,510
- Total interior livable area: 2,510 sqft
Video & virtual tour
Property
Parking
- Total spaces: 4
- Parking features: Attached, Detached, Oversized, Additional Parking, Garage Door Opener, Boat, Driveway Gate, RV Access/Parking, Workshop in Garage, Detached Carport
- Attached garage spaces: 2
- Carport spaces: 2
- Covered spaces: 4
Features
- Stories: 2
Lot
- Size: 12.33 Acres
- Features: Other, Wooded, 10 Up to 15 Acres
Details
- Parcel number: 0042000000010901
Construction
Type & style
- Home type: SingleFamily
- Architectural style: Ranch
- Property subtype: Single Family Residence
Materials
- Brick
- Foundation: Slab
- Roof: Composition
Condition
- New construction: No
- Year built: 1975
Utilities & green energy
- Sewer: Septic Tank
- Water: Well
Community & HOA
Community
- Security: Prewired for Alarm System
- Subdivision: R Jones
Location
- Region: Richmond
Financial & listing details
- Price per square foot: $956/sqft
- Tax assessed value: $940,010
- Annual tax amount: $7,735
- Date on market: 1/9/2026
- Listing terms: Cash,Conventional,Other
Estimated market value
Not available
Estimated sales range
Not available
$2,522/mo
Price history
Price history
| Date | Event | Price |
|---|---|---|
| 4/24/2025 | Listed for sale | $2,400,000$956/sqft |
Source: | ||
Public tax history
Public tax history
| Year | Property taxes | Tax assessment |
|---|---|---|
| 2025 | -- | $542,341 +10% |
| 2024 | $6,172 -11.8% | $493,037 -9.2% |
| 2023 | $6,994 +24.2% | $542,784 +10% |
| 2022 | $5,632 -18.2% | $493,440 +10% |
| 2021 | $6,886 -4.3% | $448,580 -2.6% |
| 2020 | $7,198 +6.8% | $460,580 +10% |
| 2019 | $6,738 -3.5% | $418,710 +0.6% |
| 2018 | $6,983 +22.3% | $416,240 +10% |
| 2017 | $5,710 | $378,400 +10.5% |
| 2016 | $5,710 -0.3% | $342,380 +0.3% |
| 2015 | $5,727 +1.8% | $341,510 +4.5% |
| 2014 | $5,625 | $326,650 +1.6% |
| 2013 | -- | $321,420 +1.9% |
| 2012 | -- | $315,580 -5.7% |
| 2011 | -- | $334,570 |
| 2010 | -- | $334,570 +1.1% |
| 2009 | -- | $330,800 0% |
| 2008 | -- | $330,960 +0.6% |
| 2007 | -- | $329,100 +6.2% |
| 2006 | -- | $309,990 +10% |
| 2005 | -- | $281,810 |
| 2004 | -- | $281,810 |
| 2003 | -- | -- |
| 2002 | -- | -- |
| 2001 | -- | -- |
| 2000 | -- | -- |
Find assessor info on the county website
BuyAbility℠ payment
Est. payment
$15,441/mo
Principal & interest
$11821
Property taxes
$3620
Climate risks
Neighborhood: 77406
Nearby schools
GreatSchools rating
- 9/10Frost Elementary SchoolGrades: PK-5Distance: 0.8 mi
- 8/10Briscoe Junior High SchoolGrades: 6-8Distance: 3.2 mi
- 8/10Foster High SchoolGrades: 9-12Distance: 3.3 mi
Schools provided by the listing agent
- Elementary: Frost Elementary School (Lamar)
- Middle: Briscoe Junior High School
- High: Foster High School
Source: HAR. This data may not be complete. We recommend contacting the local school district to confirm school assignments for this home.
