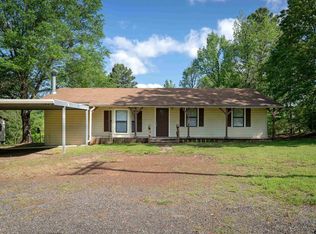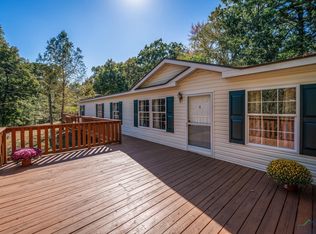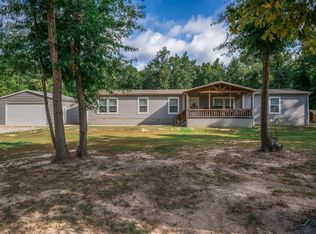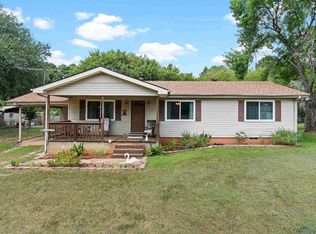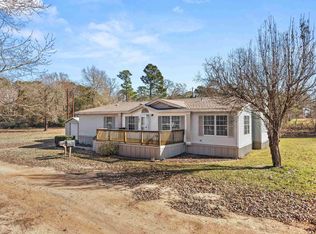Set on a serene 8.5-/+ acre tract along Medlin Road in East Mountain, conveniently located between Gilmer and Longview, this well-maintained 1998-built double-wide mobile home offers spacious and comfortable country living. The home features a generous layout, including a huge living room perfect for entertaining or relaxing, and an oversized master bedroom with ample space for a sitting area or home office. Step outside and enjoy peaceful mornings or quiet evenings on either the front or side porch, surrounded by nature. A two-car carport provides covered parking, and a small barn adds extra storage or space for animals or hobbies. With plenty of open land and mature trees, this property combines privacy, functionality, and charm—ideal for those looking to enjoy rural life with convenience to town.
For sale
$249,900
2811 Medlin Rd, Gilmer, TX 75645
3beds
1,792sqft
Est.:
Manufactured Home
Built in 1998
8.5 Acres Lot
$238,700 Zestimate®
$139/sqft
$-- HOA
What's special
Small barnTwo-car carportOversized master bedroomGenerous layoutSurrounded by nature
- 199 days |
- 416 |
- 45 |
Zillow last checked: 8 hours ago
Listing updated: January 08, 2026 at 08:58am
Listed by:
Victoria Wolfe 903-720-3826,
Texas Real Estate Executives, The Daniels Group - Gilmer,
George W Wolfe 903-720-5030,
Texas Real Estate Executives, The Daniels Group - Gilmer
Source: LGVBOARD,MLS#: 20254738
Facts & features
Interior
Bedrooms & bathrooms
- Bedrooms: 3
- Bathrooms: 2
- Full bathrooms: 2
Bedroom
- Features: Master Bedroom Split, Master Bed Sitting Area, Separate walk-In Closets
Bathroom
- Features: Shower Only, Shower and Tub, Walk-In Closet(s)
Dining room
- Features: Den/Dining Combo
Heating
- Central Electric
Cooling
- Central Electric
Appliances
- Included: Gas Range/Oven, Microwave, Dishwasher, Electric Water Heater
- Laundry: Laundry Room
Features
- Ceiling Fans, Eat-in Kitchen
- Flooring: Carpet, Vinyl, Tile
- Doors: Storm Door(s)
- Has fireplace: No
- Fireplace features: None
Interior area
- Total interior livable area: 1,792 sqft
Property
Parking
- Total spaces: 2
- Parking features: Carport, Garage Faces Side, Attached, Rear/Side Entry, Natural, Gravel
- Garage spaces: 2
- Has carport: Yes
- Has uncovered spaces: Yes
Features
- Levels: One
- Stories: 1
- Patio & porch: Covered, Porch
- Pool features: None
- Fencing: Barbed Wire,Chain Link
Lot
- Size: 8.5 Acres
- Features: Landscaped, Improved Grass
- Topography: Level,Sloping,Hilly
- Residential vegetation: Cluster
Details
- Additional structures: Barn/Stable, Barn(s)
- Parcel number: 281883, 288360
Construction
Type & style
- Home type: MobileManufactured
- Property subtype: Manufactured Home
Materials
- Siding
- Foundation: Pillar/Post/Pier
- Roof: Aluminum/Metal
Condition
- Year built: 1998
Utilities & green energy
- Electric: Rural Electric
- Gas: Propane
- Sewer: Aerobic Septic, Community
- Water: Community, Glenwood
- Utilities for property: Propane
Community & HOA
Location
- Region: Gilmer
Financial & listing details
- Price per square foot: $139/sqft
- Tax assessed value: $108,970
- Annual tax amount: $3,887
- Price range: $249.9K - $249.9K
- Date on market: 7/8/2025
- Listing terms: Cash,FHA,Conventional,VA Loan
- Exclusions: NONE
- Road surface type: Asphalt
Estimated market value
$238,700
$227,000 - $251,000
$1,904/mo
Price history
Price history
| Date | Event | Price |
|---|---|---|
| 10/10/2025 | Listed for sale | $249,900$139/sqft |
Source: | ||
| 9/24/2025 | Pending sale | $249,900$139/sqft |
Source: | ||
| 8/20/2025 | Price change | $249,900-7.4%$139/sqft |
Source: | ||
| 7/21/2025 | Price change | $269,900-3.6%$151/sqft |
Source: | ||
| 7/8/2025 | Listed for sale | $279,900$156/sqft |
Source: | ||
Public tax history
Public tax history
| Year | Property taxes | Tax assessment |
|---|---|---|
| 2025 | -- | $42,430 +10% |
| 2024 | $115 | $38,573 +10% |
| 2023 | -- | $35,066 +10% |
Find assessor info on the county website
BuyAbility℠ payment
Est. payment
$1,550/mo
Principal & interest
$1207
Property taxes
$256
Home insurance
$87
Climate risks
Neighborhood: 75645
Nearby schools
GreatSchools rating
- 7/10Gilmer Intermediate SchoolGrades: 5-6Distance: 10.6 mi
- 5/10Bruce Junior High SchoolGrades: 7-8Distance: 8.2 mi
- 5/10Gilmer High SchoolGrades: 9-12Distance: 9.4 mi
Schools provided by the listing agent
- District: GISD
Source: LGVBOARD. This data may not be complete. We recommend contacting the local school district to confirm school assignments for this home.
