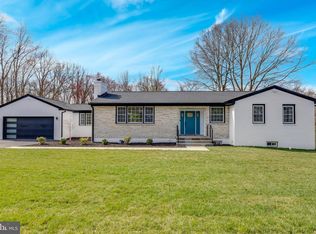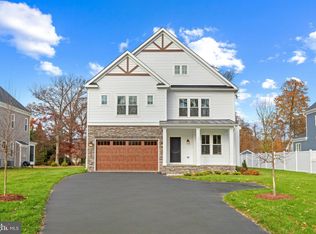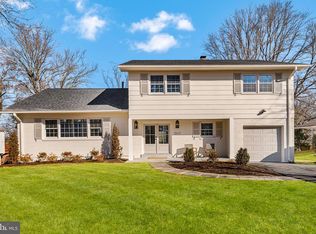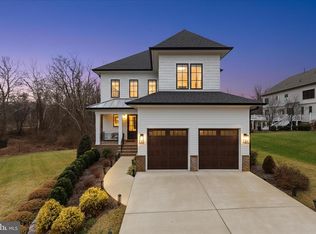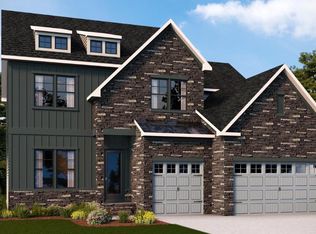New Construction. Move-in-Ready. This OVER 6,000 total* SqFt residence delivers exceptional space, thoughtful design, and high-end finishes—a rare combination at this price point in Alexandria. 2817 Derek Road is a beautifully crafted new construction home in Alexandria, blending modern elegance with thoughtful design. Clean lines, wide-plank hardwood floors, and large Pella windows create light-filled spaces that feel both sophisticated and welcoming. 2025‑built home with nearly a third acre lot, this property delivers exceptional square‑footage value within top-tier new construction—a rare balance of size, luxury finishes, and pricing in today’s Alexandria market The chef’s kitchen anchors the main level with premium appliances, an oversized quartz island, and custom cabinetry, flowing seamlessly into the expansive family room with a fireplace. Upstairs, the primary suite is a true retreat with a spa-inspired bath and generous walk-in closet. Secondary bedrooms are spacious and well-appointed, offering comfort for family and guests alike. Step outside to a spacious deck ideal for summer barbecues and crisp fall mornings. Located near shopping, dining, this home offers a seamless blend of style, function, and location. *Total square footage includes garage, basement, and unfinished basement areas.
New construction
$1,499,999
2817 Derek Rd, Alexandria, VA 22306
6beds
5,681sqft
Est.:
Single Family Residence
Built in 2025
0.34 Acres Lot
$-- Zestimate®
$264/sqft
$-- HOA
What's special
Clean linesOversized quartz islandLarge pella windowsWide-plank hardwood floorsCustom cabinetryLight-filled spacesExpansive family room
- 8 days |
- 1,398 |
- 58 |
Zillow last checked: 9 hours ago
Listing updated: January 16, 2026 at 10:46pm
Listed by:
Sebastian Martinez 703-929-3395,
Samson Properties
Source: Bright MLS,MLS#: VAFX2286276
Tour with a local agent
Facts & features
Interior
Bedrooms & bathrooms
- Bedrooms: 6
- Bathrooms: 6
- Full bathrooms: 5
- 1/2 bathrooms: 1
- Main level bathrooms: 2
- Main level bedrooms: 1
Basement
- Area: 1800
Heating
- Forced Air, Heat Pump, Electric
Cooling
- Central Air, Electric
Appliances
- Included: Microwave, Dishwasher, Disposal, Energy Efficient Appliances, Exhaust Fan, Ice Maker, Refrigerator, Cooktop, Electric Water Heater
- Laundry: Upper Level
Features
- Open Floorplan, Formal/Separate Dining Room, Kitchen Island, Kitchen - Table Space, Recessed Lighting, Butlers Pantry, Ceiling Fan(s), Combination Kitchen/Dining, Combination Kitchen/Living, Kitchen - Gourmet, Pantry, Bar, 9'+ Ceilings, Dry Wall
- Flooring: Wood, Carpet
- Doors: Double Entry, Insulated
- Windows: Double Pane Windows
- Basement: Walk-Out Access,Water Proofing System,Windows,Exterior Entry,Interior Entry,Full
- Number of fireplaces: 1
- Fireplace features: Glass Doors
Interior area
- Total structure area: 6,288
- Total interior livable area: 5,681 sqft
- Finished area above ground: 4,031
- Finished area below ground: 1,650
Property
Parking
- Total spaces: 2
- Parking features: Garage Faces Rear, Garage Door Opener, Concrete, Driveway, Attached
- Attached garage spaces: 2
- Has uncovered spaces: Yes
- Details: Garage Sqft: 457
Accessibility
- Accessibility features: None
Features
- Levels: Three
- Stories: 3
- Patio & porch: Patio, Deck
- Exterior features: Lighting, Flood Lights
- Pool features: None
Lot
- Size: 0.34 Acres
Details
- Additional structures: Above Grade, Below Grade
- Parcel number: 1021 01 0028A
- Zoning: R-3
- Special conditions: Standard
Construction
Type & style
- Home type: SingleFamily
- Architectural style: Contemporary
- Property subtype: Single Family Residence
Materials
- Concrete, Frame, Fiber Cement
- Foundation: Concrete Perimeter
- Roof: Asphalt,Architectural Shingle
Condition
- Excellent
- New construction: Yes
- Year built: 2025
Utilities & green energy
- Sewer: Public Sewer, Grinder Pump
- Water: Public
- Utilities for property: Underground Utilities
Community & HOA
Community
- Security: Electric Alarm, Exterior Cameras
- Subdivision: Gum Springs
HOA
- Has HOA: No
Location
- Region: Alexandria
Financial & listing details
- Price per square foot: $264/sqft
- Tax assessed value: $605,000
- Annual tax amount: $6,791
- Date on market: 1/17/2026
- Listing agreement: Exclusive Right To Sell
- Listing terms: Cash,Conventional
- Ownership: Fee Simple
Estimated market value
Not available
Estimated sales range
Not available
Not available
Price history
Price history
| Date | Event | Price |
|---|---|---|
| 1/17/2026 | Listed for sale | $1,499,999+0%$264/sqft |
Source: | ||
| 12/24/2025 | Listing removed | $1,499,990$264/sqft |
Source: | ||
| 11/17/2025 | Price change | $1,499,990-3.2%$264/sqft |
Source: | ||
| 7/23/2025 | Listed for sale | $1,550,000+488.2%$273/sqft |
Source: | ||
| 6/28/2022 | Sold | $263,500$46/sqft |
Source: Public Record Report a problem | ||
Public tax history
Public tax history
| Year | Property taxes | Tax assessment |
|---|---|---|
| 2025 | $6,994 +138.6% | $605,000 +139.1% |
| 2024 | $2,931 +2.7% | $253,000 |
| 2023 | $2,855 +15.6% | $253,000 +17.1% |
Find assessor info on the county website
BuyAbility℠ payment
Est. payment
$9,206/mo
Principal & interest
$7444
Property taxes
$1237
Home insurance
$525
Climate risks
Neighborhood: Hybla Valley
Nearby schools
GreatSchools rating
- 4/10Hollin Meadows Elementary SchoolGrades: PK-6Distance: 0.9 mi
- 5/10Sandburg Middle SchoolGrades: 7-8Distance: 1.3 mi
- 5/10West Potomac High SchoolGrades: 9-12Distance: 2.4 mi
Schools provided by the listing agent
- High: West Potomac
- District: Fairfax County Public Schools
Source: Bright MLS. This data may not be complete. We recommend contacting the local school district to confirm school assignments for this home.
