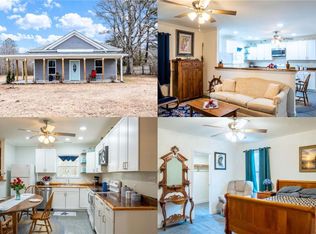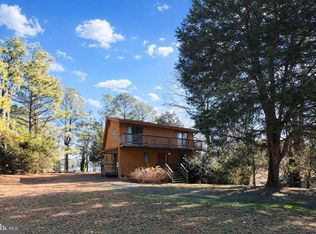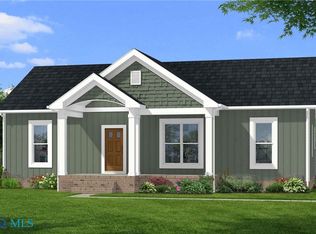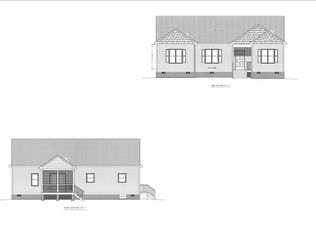Step inside a NEWLY built home that radiates warmth and modern elegance, where the design effortlessly combines the beauty of natural materials with a bright, open layout. The open floor plan stretches out before you, creating a seamless flow between the living, dining, and kitchen areas, perfect for both daily living and entertaining. The highlight of the home is the striking wood ceilings, which add texture and character to the airy space. Appliance allowance for buyer to select what they want! Primary bedroom with walk in closet. Primary bathroom offers low-entry wheelchair shower designed to provide easy access and comfort. Imagine a spacious, walk-in shower where the floor is level with the rest of the bathroom, eliminating the need for a step or curb to cross. Just a press of a button to clear the mirror of steam. On the opposite side of the home, two cozy and inviting guest bedrooms await. These rooms are thoughtfully designed to offer comfort, privacy, and a welcoming atmosphere for friends or family. A park-like setting on 2.622+ acres that feels like a peaceful retreat, yet is just a short distance from the heart of town. The property is beautifully landscaped.
Contingent
$366,000
282 Regina Rd, Lancaster, VA 22503
3beds
1,401sqft
Est.:
Non-Waterfront Residential
Built in 2024
2.62 Acres Lot
$-- Zestimate®
$261/sqft
$-- HOA
What's special
Open floor planBright open layoutPeaceful retreatPark-like settingStriking wood ceilingsSpacious walk-in shower
- 275 days |
- 671 |
- 35 |
Zillow last checked: 8 hours ago
Listing updated: February 14, 2026 at 04:27pm
Listed by:
Jessica Bell,
Isabell K. Horsley R. E., Ltd.,
Hilary Scott,
Isabell K. Horsley R. E., Ltd.
Source: Northern Neck AOR,MLS#: 118841
Facts & features
Interior
Bedrooms & bathrooms
- Bedrooms: 3
- Bathrooms: 2
- Full bathrooms: 2
- Main level bedrooms: 3
Bedroom 1
- Level: Main
Bedroom 2
- Level: Main
Bedroom 3
- Level: Main
Dining room
- Features: Dining Area, Kitchen-Bar
Kitchen
- Level: Main
Heating
- Heat Pump
Cooling
- Central Air
Appliances
- Included: Electric Water Heater
Features
- 1st Floor Bedroom, Ceiling 9 Ft+, Great Room, Walk-In Closet(s)
- Flooring: Hardwood, Other
- Doors: Storm Door(s)
- Basement: Conditioned Crawl Space
- Attic: Storage
Interior area
- Total structure area: 1,401
- Total interior livable area: 1,401 sqft
Video & virtual tour
Property
Parking
- Parking features: Attached, Detached, Multi Car
- Has attached garage: Yes
Features
- Levels: One
- Body of water: None
- Frontage length: N/A
Lot
- Size: 2.62 Acres
- Features: 2-4.9 acres, Part Wooded
Details
- Zoning description: R1
Construction
Type & style
- Home type: SingleFamily
- Architectural style: Ranch
- Property subtype: Non-Waterfront Residential
Materials
- Sheetrock Walls, Vinyl Siding
- Roof: Age 0-9 yrs,Composition
Condition
- New construction: Yes
- Year built: 2024
Utilities & green energy
- Sewer: Septic Tank
- Water: Artesian
Community & HOA
Community
- Subdivision: Lancaster
HOA
- Has HOA: No
Location
- Region: Lancaster
Financial & listing details
- Price per square foot: $261/sqft
- Date on market: 5/22/2025
- Listing terms: Cash,Conventional
Estimated market value
Not available
Estimated sales range
Not available
$2,037/mo
Price history
Price history
| Date | Event | Price |
|---|---|---|
| 2/15/2026 | Contingent | $366,000$261/sqft |
Source: Northern Neck AOR #118841 Report a problem | ||
| 10/13/2025 | Listed for sale | $366,000$261/sqft |
Source: Northern Neck AOR #118841 Report a problem | ||
| 9/26/2025 | Contingent | $366,000$261/sqft |
Source: Northern Neck AOR #118841 Report a problem | ||
| 8/29/2025 | Price change | $366,000-0.3%$261/sqft |
Source: Northern Neck AOR #118841 Report a problem | ||
| 7/27/2025 | Price change | $367,000-0.5%$262/sqft |
Source: Northern Neck AOR #118841 Report a problem | ||
| 6/19/2025 | Price change | $369,000-2.6%$263/sqft |
Source: Northern Neck AOR #118841 Report a problem | ||
| 5/22/2025 | Listed for sale | $379,000$271/sqft |
Source: Northern Neck AOR #118841 Report a problem | ||
Public tax history
Public tax history
Tax history is unavailable.BuyAbility℠ payment
Est. payment
$1,876/mo
Principal & interest
$1727
Property taxes
$149
Climate risks
Neighborhood: 22503
Nearby schools
GreatSchools rating
- NALancaster Primary SchoolGrades: K-4Distance: 3.6 mi
- 6/10Lancaster High SchoolGrades: 8-12Distance: 2.9 mi
- 4/10Lancaster Middle SchoolGrades: 5-7Distance: 6.6 mi




