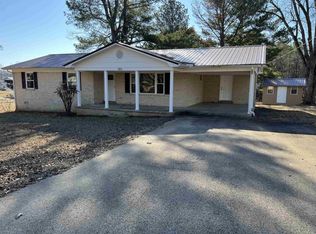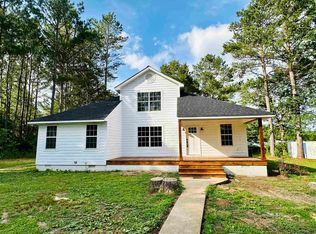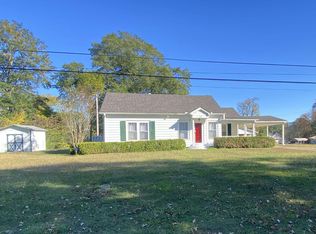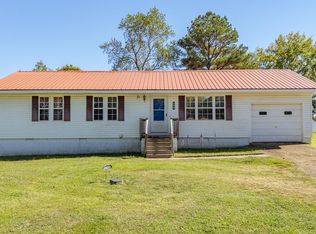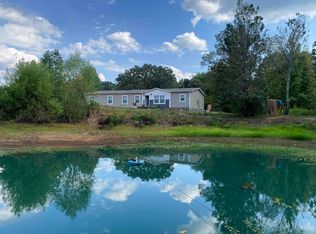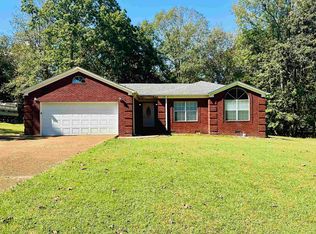Escape to country bliss in this 3 bedroom, 2 bathroom retreat sitting pretty on 1.55 acres! Circle drive leads to a double garage and welcoming entrance. Inside, enjoy luxurious LVP floors throughout and spacious kitchen featuring butcher block countertops, range, and dishwasher. Unwind in the spacious primary suite boasting separate tub and shower. Outside, explore endless possibilities with a 21x31 shop, lean-to, and shed. Perfect blend of country charm and modern convenience – schedule your showing today!
For sale
$199,900
287 Gilchrist Stantonville Rd, Adamsville, TN 38310
3beds
1,462sqft
Est.:
Single Family Residence
Built in 1991
1.55 Acres Lot
$199,500 Zestimate®
$137/sqft
$-- HOA
What's special
Double garageSpacious kitchenSeparate tub and showerButcher block countertopsLuxurious lvp floors throughoutSpacious primary suiteCircle drive
- 6 days |
- 551 |
- 23 |
Likely to sell faster than
Zillow last checked: 8 hours ago
Listing updated: February 22, 2026 at 07:48pm
Listed by:
Brooke Redmon Benton,
Action Realty 731-645-7101
Source: MAAR,MLS#: 10215201
Tour with a local agent
Facts & features
Interior
Bedrooms & bathrooms
- Bedrooms: 3
- Bathrooms: 2
- Full bathrooms: 2
Primary bedroom
- Level: First
- Area: 168
- Dimensions: 14 x 12
Bedroom 2
- Level: First
Bedroom 3
- Level: First
Primary bathroom
- Features: Separate Shower, Whirlpool Tub, Full Bath
Dining room
- Area: 132
- Dimensions: 12 x 11
Kitchen
- Features: Eat-in Kitchen
Living room
- Features: Separate Living Room
- Area: 224
- Dimensions: 16 x 14
Den
- Width: 0
Heating
- Central
Cooling
- Central Air
Appliances
- Included: Range/Oven, Dishwasher
- Laundry: Laundry Room
Features
- Separate Tub & Shower, Square Feet Source: AutoFill (MAARdata) or Public Records (Cnty Assessor Site)
- Flooring: Vinyl
- Basement: Crawl Space
- Has fireplace: No
Interior area
- Total interior livable area: 1,462 sqft
Property
Parking
- Total spaces: 2
- Parking features: Circular Driveway
- Covered spaces: 2
- Has uncovered spaces: Yes
Features
- Stories: 1
- Patio & porch: Porch, Covered Patio
- Pool features: None
- Has spa: Yes
- Spa features: Bath
Lot
- Size: 1.55 Acres
- Dimensions: 1.55
- Features: Some Trees
Details
- Parcel number: 073 042.00
Construction
Type & style
- Home type: SingleFamily
- Architectural style: Traditional
- Property subtype: Single Family Residence
Materials
- Vinyl Siding
- Roof: Other (See REMARKS)
Condition
- New construction: No
- Year built: 1991
Utilities & green energy
- Sewer: Septic Tank
- Water: Public
Community & HOA
Community
- Subdivision: None
Location
- Region: Adamsville
Financial & listing details
- Price per square foot: $137/sqft
- Tax assessed value: $172,900
- Annual tax amount: $682
- Price range: $199.9K - $199.9K
- Date on market: 2/23/2026
- Cumulative days on market: 194 days
- Listing terms: Conventional,FHA,VA Loan
Estimated market value
$199,500
$190,000 - $209,000
$1,144/mo
Price history
Price history
| Date | Event | Price |
|---|---|---|
| 2/23/2026 | Listed for sale | $199,900-11.2%$137/sqft |
Source: | ||
| 2/1/2026 | Listing removed | $225,000$154/sqft |
Source: | ||
| 9/15/2025 | Price change | $225,000-10%$154/sqft |
Source: | ||
| 7/29/2025 | Listed for sale | $249,900$171/sqft |
Source: | ||
Public tax history
Public tax history
| Year | Property taxes | Tax assessment |
|---|---|---|
| 2025 | $682 | $43,225 |
| 2024 | $682 +6.7% | $43,225 +6.7% |
| 2023 | $639 | $40,500 |
| 2022 | $639 +16.6% | $40,500 +51.3% |
| 2021 | $548 | $26,775 |
| 2020 | $548 | $26,775 |
| 2019 | $548 | $26,775 |
| 2018 | $548 0% | $26,775 |
| 2017 | $548 +2% | $26,775 |
| 2016 | $537 -4% | $26,775 |
| 2015 | $560 +0.5% | $26,775 +0.5% |
| 2014 | $557 | $26,650 |
| 2013 | -- | $26,650 +2.6% |
| 2011 | $543 | $25,975 |
| 2010 | $543 | $25,975 |
| 2009 | -- | $25,975 +10.2% |
| 2008 | $566 | $23,575 |
| 2007 | $566 | $23,575 |
| 2006 | $566 +9% | $23,575 +9% |
| 2005 | $519 +18.8% | $21,625 |
| 2004 | $437 +9.7% | $21,625 +19.5% |
| 2003 | $398 | $18,100 +0% |
| 2001 | -- | $18,098 -75% |
| 2000 | -- | $72,392 |
Find assessor info on the county website
BuyAbility℠ payment
Est. payment
$1,096/mo
Principal & interest
$1031
Property taxes
$65
Climate risks
Neighborhood: 38310
Nearby schools
GreatSchools rating
- 5/10Adamsville Elementary SchoolGrades: PK-8Distance: 3.3 mi
- 6/10Adamsville Junior / Senior High SchoolGrades: 9-12Distance: 1.5 mi
