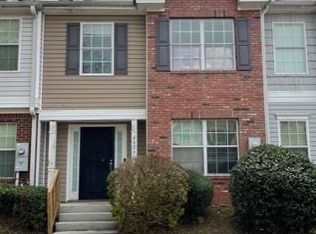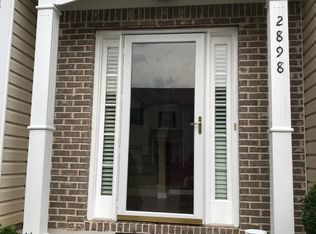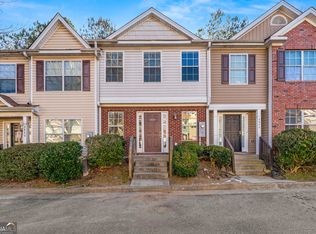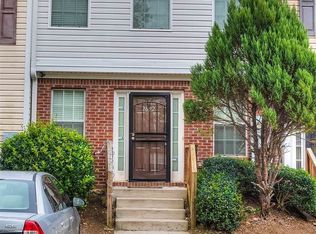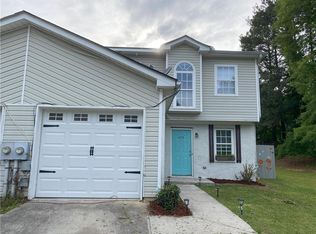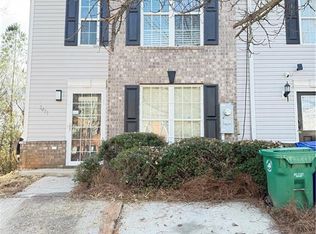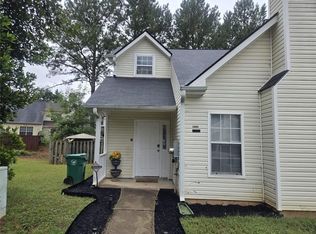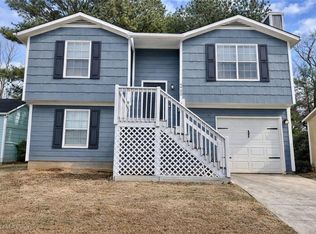Beautiful Renovated Townhome in Decatur!! Open Concept Home offers a cozy living area perfect for a family with kids !!!Everything Is NEW!!! Perfect blend of style, comfort and convenience. With an open and inviting floor plan this home is designed for easy living. The main level offers a Family Room, Kitchen, Dining Area, Laundry with New Washer and Dryer and a Deck with Fence for your barbecue! Upstairs, you'll find a primary Bedroom with a Walk-in Closet providing ample space with a Full Bath an additional Bedroom with a second Full Bathroom , both Rooms are generously sized bedrooms.. This home is packed with updates, including fresh neutral paint throughout, water proof hardwood floor the entire home. The Kitchen is outfitted with Brand-New Island with quartz countertops, New Light Fixtures, Iron Stairs railing and New Stainless Steel Appliances included: Microwave, Dishwasher, Range, Refrigerator, Electric Stove, Washer and Dryer. Two New HVAC system. Cash or Hardy Money Lender!!
Active
$199,900
2896 Vining Ridge Ter, Decatur, GA 30034
2beds
1,590sqft
Est.:
Townhouse, Residential
Built in 2006
871.2 Square Feet Lot
$199,100 Zestimate®
$126/sqft
$206/mo HOA
What's special
Open concept homeFamily roomNew stainless steel appliancesDining areaFresh neutral paint throughoutIron stairs railingNew light fixtures
- 39 days |
- 185 |
- 18 |
Zillow last checked: 8 hours ago
Listing updated: February 06, 2026 at 12:02pm
Listing Provided by:
MARGARITA MATAR,
Virtual Properties Realty.com 770-495-5050
Source: FMLS GA,MLS#: 7706886
Tour with a local agent
Facts & features
Interior
Bedrooms & bathrooms
- Bedrooms: 2
- Bathrooms: 3
- Full bathrooms: 2
- 1/2 bathrooms: 1
Primary bedroom
- Features: Other
- Level: Other
Bedroom
- Features: Other
Primary bathroom
- Features: Soaking Tub, Tub/Shower Combo
Dining room
- Features: Great Room, Open Concept
Kitchen
- Features: Breakfast Bar, Cabinets White, Eat-in Kitchen, Kitchen Island, Pantry, Pantry Walk-In, Solid Surface Counters, View to Family Room
Heating
- Central
Cooling
- Central Air
Appliances
- Included: Dishwasher, Dryer, Electric Oven, Electric Range, Electric Water Heater, Microwave, Refrigerator, Washer
- Laundry: Common Area, Laundry Room, Main Level
Features
- Entrance Foyer, His and Hers Closets, Walk-In Closet(s)
- Flooring: Hardwood, Tile
- Windows: None
- Basement: None
- Number of fireplaces: 1
- Fireplace features: Family Room
- Common walls with other units/homes: 2+ Common Walls
Interior area
- Total structure area: 1,590
- Total interior livable area: 1,590 sqft
Video & virtual tour
Property
Parking
- Total spaces: 2
- Parking features: Assigned
Accessibility
- Accessibility features: None
Features
- Levels: Two
- Stories: 2
- Patio & porch: Deck
- Exterior features: Private Yard
- Pool features: None
- Spa features: None
- Fencing: Back Yard,Fenced
- Has view: Yes
- View description: Other
- Waterfront features: None
- Body of water: None
Lot
- Size: 871.2 Square Feet
- Features: Back Yard, Level
Details
- Additional structures: None
- Parcel number: 15 090 09 047
- Other equipment: None
- Horse amenities: None
Construction
Type & style
- Home type: Townhouse
- Architectural style: Townhouse
- Property subtype: Townhouse, Residential
- Attached to another structure: Yes
Materials
- Brick Front, Wood Siding
- Foundation: Block
- Roof: Composition
Condition
- Updated/Remodeled
- New construction: No
- Year built: 2006
Details
- Warranty included: Yes
Utilities & green energy
- Electric: 110 Volts
- Sewer: Public Sewer
- Water: Public
- Utilities for property: Electricity Available, Sewer Available, Underground Utilities, Water Available
Green energy
- Energy efficient items: None
- Energy generation: None
Community & HOA
Community
- Features: Homeowners Assoc, Near Schools, Near Shopping, Street Lights
- Security: Smoke Detector(s)
- Subdivision: Vining Crest
HOA
- Has HOA: Yes
- Services included: Maintenance Grounds
- HOA fee: $206 monthly
- HOA phone: 770-949-5663
Location
- Region: Decatur
Financial & listing details
- Price per square foot: $126/sqft
- Tax assessed value: $169,900
- Annual tax amount: $350
- Date on market: 1/20/2026
- Cumulative days on market: 179 days
- Listing terms: Cash,Other
- Ownership: Fee Simple
- Electric utility on property: Yes
- Road surface type: Concrete
Estimated market value
$199,100
$189,000 - $209,000
$1,487/mo
Price history
Price history
| Date | Event | Price |
|---|---|---|
| 2/9/2026 | Listing removed | $1,650$1/sqft |
Source: GAMLS #10675743 Report a problem | ||
| 1/20/2026 | Listed for sale | $199,900-4.8%$126/sqft |
Source: | ||
| 1/16/2026 | Listing removed | $209,900$132/sqft |
Source: | ||
| 10/27/2025 | Price change | $209,9000%$132/sqft |
Source: | ||
| 10/11/2025 | Price change | $210,000-4.5%$132/sqft |
Source: | ||
| 9/4/2025 | Pending sale | $219,900$138/sqft |
Source: | ||
| 7/31/2025 | Price change | $219,900-4.3%$138/sqft |
Source: | ||
| 7/16/2025 | Listed for sale | $229,900+142%$145/sqft |
Source: | ||
| 5/27/2025 | Sold | $95,000+11.8%$60/sqft |
Source: | ||
| 3/23/2010 | Sold | $85,000$53/sqft |
Source: Public Record Report a problem | ||
| 11/27/2009 | Listed for sale | $85,000$53/sqft |
Source: Homewise Solutions Report a problem | ||
Public tax history
Public tax history
| Year | Property taxes | Tax assessment |
|---|---|---|
| 2025 | $350 -11.9% | $67,960 -13.7% |
| 2024 | $398 +88.1% | $78,720 +1.7% |
| 2023 | $211 -45.1% | $77,400 +34% |
| 2022 | $385 -58.4% | $57,760 +53.3% |
| 2021 | $924 -2.9% | $37,680 -1.8% |
| 2020 | $952 +33.5% | $38,360 +21.1% |
| 2019 | $713 +57.7% | $31,680 +31.3% |
| 2018 | $452 +3.1% | $24,120 +4.3% |
| 2017 | $439 -8.8% | $23,120 -6.8% |
| 2016 | $481 | $24,800 +46.9% |
| 2014 | $481 | $16,880 +34% |
| 2013 | -- | $12,600 -19% |
| 2012 | -- | $15,560 -16.9% |
| 2011 | -- | $18,720 -54.7% |
| 2010 | $1,682 | $41,360 |
| 2009 | $1,682 -13.6% | $41,360 -13.3% |
| 2008 | $1,946 | $47,720 |
Find assessor info on the county website
BuyAbility℠ payment
Est. payment
$1,400/mo
Principal & interest
$1031
HOA Fees
$206
Property taxes
$163
Climate risks
Neighborhood: 30034
Nearby schools
GreatSchools rating
- 4/10Columbia Elementary SchoolGrades: PK-5Distance: 1.8 mi
- 3/10Columbia Middle SchoolGrades: 6-8Distance: 0.3 mi
- 2/10Columbia High SchoolGrades: 9-12Distance: 2.3 mi
Schools provided by the listing agent
- Elementary: Columbia
- Middle: Columbia - Dekalb
- High: Columbia
Source: FMLS GA. This data may not be complete. We recommend contacting the local school district to confirm school assignments for this home.
