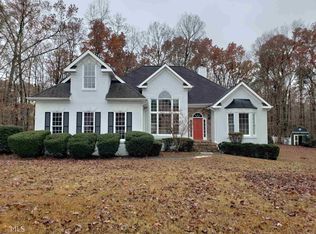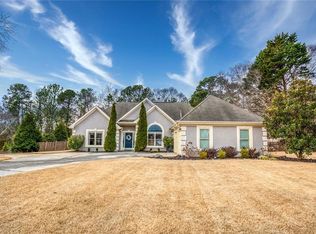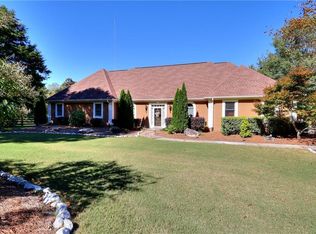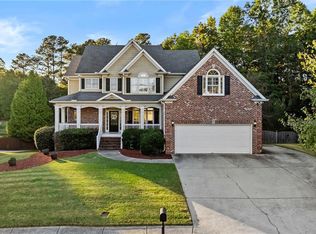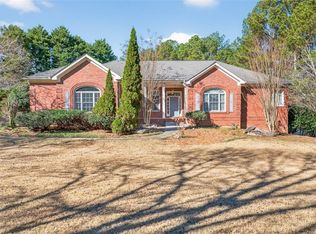Experience elegant executive privacy on this remarkable 3 acre estate. The property includes a full in-laws suite with its own kitchen, breakfast room, living room, master bedroom, and personal garage with abundant storage. Inside the main home, a grand entry and foyer lead to a detailed staircase and a master deluxe bedroom with a private sitting room with fireplace. The master bath is expansive with a walk in closet, separate shower, and soaking tub. The great room rises with 15 foot ceilings and opens into a chef's kitchen equipped with stainless steel appliances with breakfast area just off the Formal dining room makes for great entertaining! A separate garage adds even more storage and flexibility. The setting offers total privacy while still being close to major shopping and conveniences. No HOA.
Active
Price cut: $25.1K (2/14)
$649,900
2901 Briscoe Rd, Loganville, GA 30052
4beds
3,503sqft
Est.:
Single Family Residence, Residential
Built in 1994
3 Acres Lot
$643,800 Zestimate®
$186/sqft
$-- HOA
What's special
- 90 days |
- 879 |
- 36 |
Zillow last checked: 8 hours ago
Listing updated: 23 hours ago
Listing Provided by:
Annette Frazier,
Southern Classic Realtors 678-635-8877
Source: FMLS GA,MLS#: 7687625
Tour with a local agent
Facts & features
Interior
Bedrooms & bathrooms
- Bedrooms: 4
- Bathrooms: 4
- Full bathrooms: 3
- 1/2 bathrooms: 1
- Main level bathrooms: 1
- Main level bedrooms: 1
Rooms
- Room types: Bonus Room, Den, Family Room, Great Room, Laundry, Office, Workshop
Primary bedroom
- Features: In-Law Floorplan, Master on Main, Sitting Room
- Level: In-Law Floorplan, Master on Main, Sitting Room
Bedroom
- Features: In-Law Floorplan, Master on Main, Sitting Room
Primary bathroom
- Features: Double Vanity, Soaking Tub, Vaulted Ceiling(s)
Dining room
- Features: Separate Dining Room
Kitchen
- Features: Cabinets White, Pantry, Solid Surface Counters, Stone Counters, View to Family Room
Heating
- Central, Heat Pump
Cooling
- Ceiling Fan(s), Central Air, Electric
Appliances
- Included: Dishwasher, Electric Water Heater, Microwave, Refrigerator
- Laundry: In Kitchen, Laundry Room, Main Level
Features
- Double Vanity, Entrance Foyer, High Ceilings, High Speed Internet, Tray Ceiling(s), Vaulted Ceiling(s), Walk-In Closet(s)
- Flooring: Carpet, Hardwood
- Windows: Window Treatments
- Basement: Daylight,Exterior Entry,Finished,Finished Bath,Full,Walk-Out Access
- Number of fireplaces: 2
- Fireplace features: Factory Built, Great Room, Master Bedroom
- Common walls with other units/homes: No One Above
Interior area
- Total structure area: 3,503
- Total interior livable area: 3,503 sqft
- Finished area above ground: 2,082
- Finished area below ground: 1,421
Video & virtual tour
Property
Parking
- Total spaces: 2
- Parking features: Attached, Garage, Kitchen Level, Level Driveway, RV Access/Parking
- Attached garage spaces: 2
- Has uncovered spaces: Yes
Accessibility
- Accessibility features: None
Features
- Levels: Two
- Stories: 2
- Patio & porch: Deck
- Exterior features: Private Yard, Storage, No Dock
- Pool features: None
- Spa features: None
- Fencing: Back Yard,Chain Link,Fenced
- Has view: Yes
- View description: Other
- Waterfront features: None
- Body of water: None
Lot
- Size: 3 Acres
- Features: Back Yard, Front Yard, Level, Private, Wooded
Details
- Additional structures: Garage(s), RV/Boat Storage, Shed(s), Workshop
- Additional parcels included: 0
- Parcel number: R5197 070
- Other equipment: None
- Horse amenities: None
Construction
Type & style
- Home type: SingleFamily
- Architectural style: European,Traditional
- Property subtype: Single Family Residence, Residential
Materials
- Other, Stucco, Wood Siding
- Foundation: Concrete Perimeter
- Roof: Composition
Condition
- Resale
- New construction: No
- Year built: 1994
Utilities & green energy
- Electric: None
- Sewer: Septic Tank
- Water: Public
- Utilities for property: Cable Available, Electricity Available
Green energy
- Energy efficient items: None
- Energy generation: None
Community & HOA
Community
- Features: None
- Security: Security System Leased, Security System Owned, Smoke Detector(s)
- Subdivision: None
HOA
- Has HOA: No
Location
- Region: Loganville
Financial & listing details
- Price per square foot: $186/sqft
- Tax assessed value: $435,900
- Annual tax amount: $2,850
- Date on market: 12/1/2025
- Cumulative days on market: 89 days
- Ownership: Fee Simple
- Electric utility on property: Yes
- Road surface type: Asphalt, Concrete
Estimated market value
$643,800
$612,000 - $676,000
$2,754/mo
Price history
Price history
| Date | Event | Price |
|---|---|---|
| 2/14/2026 | Price change | $649,900-3.7%$186/sqft |
Source: | ||
| 1/26/2026 | Price change | $675,000-2.2%$193/sqft |
Source: | ||
| 1/4/2026 | Price change | $689,900-1.4%$197/sqft |
Source: | ||
| 12/1/2025 | Price change | $699,900+2.9%$200/sqft |
Source: | ||
| 9/11/2025 | Price change | $679,900-6.7%$194/sqft |
Source: | ||
| 6/24/2025 | Price change | $729,000+30.4%$208/sqft |
Source: | ||
| 3/31/2021 | Price change | $559,000-3.6%$160/sqft |
Source: | ||
| 3/16/2021 | Listed for sale | $579,900+28.9%$166/sqft |
Source: | ||
| 12/8/2020 | Listing removed | $449,900$128/sqft |
Source: Virtual Properties Realty.com #6725102 Report a problem | ||
| 10/9/2020 | Listed for sale | $449,900-5.3%$128/sqft |
Source: Virtual Properties Realty.com #6725102 Report a problem | ||
| 9/15/2008 | Listing removed | $474,900$136/sqft |
Source: SecondSpace #71500 Report a problem | ||
| 7/22/2008 | Listed for sale | $474,900$136/sqft |
Source: SecondSpace #71500 Report a problem | ||
| 1/30/2008 | Listing removed | $474,900$136/sqft |
Source: Listhub #3548317 Report a problem | ||
| 1/9/2008 | Listed for sale | $474,900$136/sqft |
Source: Listhub #3548317 Report a problem | ||
Public tax history
Public tax history
| Year | Property taxes | Tax assessment |
|---|---|---|
| 2025 | $2,853 +0.1% | $174,360 |
| 2024 | $2,850 +21.1% | $174,360 -9.4% |
| 2023 | $2,354 -6.1% | $192,360 +36.7% |
| 2022 | $2,506 -0.3% | $140,760 |
| 2021 | $2,515 -0.1% | $140,760 |
| 2020 | $2,519 +18.5% | $140,760 +24.4% |
| 2019 | $2,125 | $113,120 |
| 2018 | $2,125 -0.5% | $113,120 |
| 2016 | $2,135 -2% | $113,120 |
| 2015 | $2,178 | $113,120 +5.5% |
| 2014 | $2,178 +15% | $107,240 +14.7% |
| 2013 | $1,895 | $93,520 -1.1% |
| 2012 | -- | $94,560 |
| 2011 | -- | $94,560 -22.3% |
| 2010 | -- | $121,720 |
| 2009 | -- | $121,720 +46.8% |
| 2007 | -- | $82,920 |
| 2006 | -- | $82,920 |
| 2005 | -- | $82,920 |
| 2004 | -- | $82,920 |
| 2003 | -- | $82,920 |
| 2002 | $2,018 -3.6% | $82,920 |
| 2001 | $2,092 | $82,920 |
Find assessor info on the county website
BuyAbility℠ payment
Est. payment
$3,588/mo
Principal & interest
$3052
Property taxes
$536
Climate risks
Neighborhood: 30052
Nearby schools
GreatSchools rating
- 6/10W. J. Cooper Elementary SchoolGrades: PK-5Distance: 0.3 mi
- 6/10Mcconnell Middle SchoolGrades: 6-8Distance: 0.6 mi
- 7/10Archer High SchoolGrades: 9-12Distance: 2.1 mi
Schools provided by the listing agent
- Elementary: Cooper
- Middle: McConnell
- High: Archer
Source: FMLS GA. This data may not be complete. We recommend contacting the local school district to confirm school assignments for this home.
