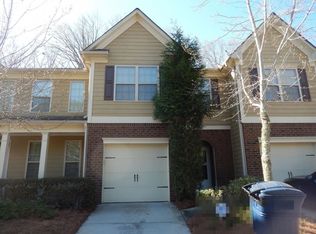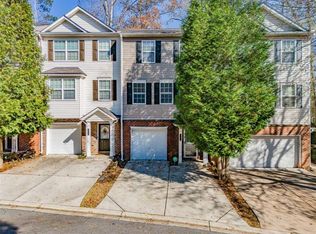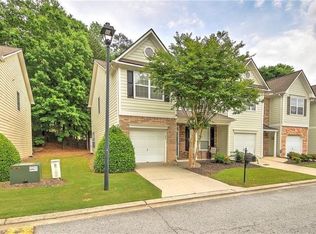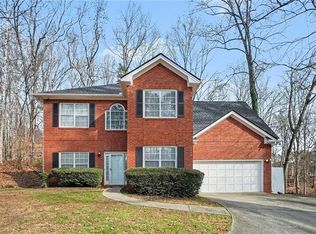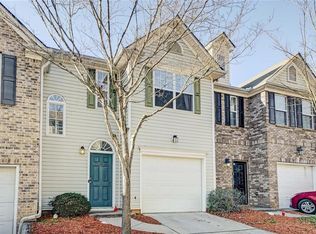Discover this rare 4-bedroom, 3-bath end-unit townhome in a gated community featuring a sparkling pool and cabana-perfect for relaxing weekends and entertaining friends. Enjoy the ultimate convenience with shopping, dining, Hartsfield-Jackson Airport, Mercedez Benz Stadium, State Farm Arena and vibrant downtown Atlanta just minutes away. Inside, you'll find spacious living areas designed for comfort, including a bedroom and full bath on the main floor-ideal for a home office, guests or extended family. The end-unit location offers extra privacy and a serene natural backdrop, creating a peaceful retreat from the city buzz. While this home is perfect for your lifestyle, it also offers excellent rental income potential, making it a smart choice for investors. Motivated seller offering $3,500 in concessions with a full-price offer! Schedule your private tour today and make this beautiful townhome yours before it's gone!
Active
$297,000
2904 Ridgeview Dr SW, Atlanta, GA 30331
4beds
2,096sqft
Est.:
Townhouse, Residential
Built in 2008
3,484.8 Square Feet Lot
$293,000 Zestimate®
$142/sqft
$253/mo HOA
What's special
- 107 days |
- 441 |
- 20 |
Zillow last checked: 8 hours ago
Listing updated: February 20, 2026 at 08:07am
Listing Provided by:
Sandra Glass,
EXP Realty, LLC. 888-959-9461
Source: FMLS GA,MLS#: 7682758
Tour with a local agent
Facts & features
Interior
Bedrooms & bathrooms
- Bedrooms: 4
- Bathrooms: 3
- Full bathrooms: 3
- Main level bathrooms: 1
- Main level bedrooms: 1
Rooms
- Room types: Family Room, Office
Primary bedroom
- Features: Roommate Floor Plan
- Level: Roommate Floor Plan
Bedroom
- Features: Roommate Floor Plan
Primary bathroom
- Features: Tub/Shower Combo, Vaulted Ceiling(s)
Dining room
- Features: Open Concept
Kitchen
- Features: Pantry, Solid Surface Counters
Heating
- Central
Cooling
- Central Air
Appliances
- Included: Dishwasher, Disposal, Dryer, Electric Water Heater, Microwave, Refrigerator, Washer
- Laundry: In Hall, Laundry Closet, Upper Level
Features
- High Ceilings, High Ceilings 9 ft Lower, High Ceilings 9 ft Main, High Ceilings 9 ft Upper, High Speed Internet, Other, Tray Ceiling(s), Vaulted Ceiling(s), Walk-In Closet(s)
- Flooring: Carpet, Laminate, Vinyl
- Windows: Window Treatments
- Basement: None
- Attic: Pull Down Stairs
- Number of fireplaces: 1
- Fireplace features: Family Room
Interior area
- Total structure area: 2,096
- Total interior livable area: 2,096 sqft
- Finished area above ground: 2,096
- Finished area below ground: 0
Video & virtual tour
Property
Parking
- Total spaces: 1
- Parking features: Garage, Garage Door Opener
- Garage spaces: 1
Accessibility
- Accessibility features: None
Features
- Levels: Two
- Stories: 2
- Patio & porch: Front Porch, Patio
- Exterior features: Private Yard, No Dock
- Pool features: In Ground
- Spa features: None
- Fencing: Privacy
- Has view: Yes
- View description: Trees/Woods
- Waterfront features: None
- Body of water: None
Lot
- Size: 3,484.8 Square Feet
- Features: Level
Details
- Additional structures: None
- Parcel number: 14 0227 LL1825
- Other equipment: None
- Horse amenities: None
Construction
Type & style
- Home type: Townhouse
- Architectural style: Townhouse,Traditional
- Property subtype: Townhouse, Residential
- Attached to another structure: Yes
Materials
- Cedar, Stone, Wood Siding
- Foundation: Slab
- Roof: Composition
Condition
- Resale
- New construction: No
- Year built: 2008
Utilities & green energy
- Electric: Other
- Sewer: Public Sewer
- Water: Public
- Utilities for property: Cable Available, Electricity Available, Phone Available
Green energy
- Energy efficient items: None
- Energy generation: None
Community & HOA
Community
- Features: Gated, Homeowners Assoc, Pool, Sidewalks, Street Lights
- Security: Security Gate, Security Guard, Security Lights, Security Service, Security System Leased, Smoke Detector(s)
- Subdivision: Stoney Pointe
HOA
- Has HOA: Yes
- Services included: Insurance, Maintenance Grounds, Maintenance Structure, Pest Control, Security, Swim, Termite, Trash
- HOA fee: $3,036 annually
Location
- Region: Atlanta
Financial & listing details
- Price per square foot: $142/sqft
- Tax assessed value: $272,500
- Annual tax amount: $2,886
- Date on market: 11/10/2025
- Cumulative days on market: 107 days
- Ownership: Fee Simple
- Electric utility on property: Yes
- Road surface type: Asphalt
Estimated market value
$293,000
$278,000 - $308,000
$2,554/mo
Price history
Price history
| Date | Event | Price |
|---|---|---|
| 11/17/2025 | Listed for sale | $297,000+0.2%$142/sqft |
Source: | ||
| 11/2/2025 | Listing removed | $296,500$141/sqft |
Source: | ||
| 8/22/2025 | Price change | $296,500-1%$141/sqft |
Source: | ||
| 7/24/2025 | Listed for sale | $299,500$143/sqft |
Source: | ||
| 7/18/2025 | Pending sale | $299,500$143/sqft |
Source: | ||
| 5/24/2025 | Price change | $299,500-0.2%$143/sqft |
Source: | ||
| 4/14/2025 | Listed for sale | $300,000+362.2%$143/sqft |
Source: | ||
| 5/4/2012 | Sold | $64,900-47%$31/sqft |
Source: Public Record Report a problem | ||
| 4/20/2009 | Sold | $122,500$58/sqft |
Source: Public Record Report a problem | ||
Public tax history
Public tax history
| Year | Property taxes | Tax assessment |
|---|---|---|
| 2024 | $2,886 -2.4% | $109,000 |
| 2023 | $2,956 -28.4% | $109,000 +6.8% |
| 2022 | $4,130 +61.7% | $102,040 +61.9% |
| 2021 | $2,554 +29% | $63,040 +31.9% |
| 2020 | $1,979 +91.6% | $47,800 +1.7% |
| 2019 | $1,033 | $47,000 +96.2% |
| 2018 | $1,033 | $23,960 -13.4% |
| 2017 | $1,033 -16.5% | $27,680 |
| 2016 | $1,236 +0.2% | $27,680 |
| 2015 | $1,234 -1.7% | $27,680 |
| 2014 | $1,255 +354.9% | $27,680 +6.7% |
| 2013 | $276 +467.7% | $25,950 -6.3% |
| 2012 | $49 | $27,680 |
| 2011 | -- | $27,680 -50.6% |
| 2010 | $1,410 | $56,080 -14.1% |
| 2009 | -- | $65,320 +1533% |
| 2008 | -- | $4,000 |
| 2007 | -- | $4,000 |
Find assessor info on the county website
BuyAbility℠ payment
Est. payment
$1,858/mo
Principal & interest
$1392
HOA Fees
$253
Property taxes
$213
Climate risks
Neighborhood: Greenbriar
Nearby schools
GreatSchools rating
- 5/10Continental Colony Elementary SchoolGrades: PK-5Distance: 0.9 mi
- 3/10Bunche Middle SchoolGrades: 6-8Distance: 3.2 mi
- 4/10Therrell High SchoolGrades: 9-12Distance: 2.3 mi
Schools provided by the listing agent
- Elementary: Continental Colony
- Middle: Ralph Bunche
- High: D. M. Therrell
Source: FMLS GA. This data may not be complete. We recommend contacting the local school district to confirm school assignments for this home.
