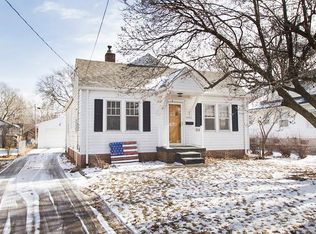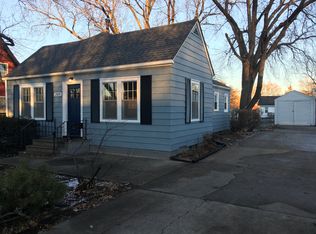Sold for $238,000
$238,000
2919 48th Pl, Des Moines, IA 50310
3beds
1,048sqft
Single Family Residence
Built in 1922
7,013.16 Square Feet Lot
$240,800 Zestimate®
$227/sqft
$1,586 Estimated rent
Home value
$240,800
$229,000 - $253,000
$1,586/mo
Zestimate® history
Loading...
Owner options
Explore your selling options
What's special
Location is key! You'll fall in love with this charming home situated on a tranquil street which welcomes you with its enclosed and spacious front porch. As you step inside, the large living room with a wood-burning fireplace will set the cozy atmosphere for chilly Iowa evenings. The dining room is full of character and features beautiful woodwork and built-ins. Stainless steel appliances are included in the kitchen. The main level is complete with two good-sized bedrooms and a full bath. This sweet bungalow is bigger than it appears, with 367 square feet of finished attic space. The attic features newer carpet and extra storage space, making it the ultimate location for an office or an additional bedroom. The partially finished basement boasts a third bedroom, 3/4 bath and laundry area (including washer and dryer). The fenced backyard is spacious and flat, offering a newly poured patio area with a built-in outdoor grill area. It's the ideal spot to unwind and relax. The one-car detached garage features additional storage space, new siding and garage opener. Recent upgrades include a new roof on house and garage in March 2024, new furnace and central air in 2023, water softener, and new concrete sidewalks and driveway approach. Don't let this one get away!
Zillow last checked: 8 hours ago
Listing updated: May 13, 2024 at 02:32pm
Listed by:
Kane Powell (641)755-3276,
Lake Panorama Realty,
Dee Powell 515-202-3312,
Lake Panorama Realty
Bought with:
Adrian McMullen
Century 21 Signature R.E.
Source: DMMLS,MLS#: 688071 Originating MLS: Des Moines Area Association of REALTORS
Originating MLS: Des Moines Area Association of REALTORS
Facts & features
Interior
Bedrooms & bathrooms
- Bedrooms: 3
- Bathrooms: 2
- Full bathrooms: 1
- 3/4 bathrooms: 1
- Main level bedrooms: 2
Heating
- Forced Air, Gas
Cooling
- Central Air
Appliances
- Included: Dryer, Dishwasher, Microwave, Refrigerator, Stove, Washer
Features
- Separate/Formal Dining Room
- Flooring: Carpet, Hardwood
- Number of fireplaces: 1
- Fireplace features: Wood Burning
Interior area
- Total structure area: 1,048
- Total interior livable area: 1,048 sqft
Property
Parking
- Total spaces: 1
- Parking features: Detached, Garage, One Car Garage
- Garage spaces: 1
Features
- Patio & porch: Open, Patio
- Exterior features: Fully Fenced, Outdoor Kitchen, Patio
- Fencing: Chain Link,Full
Lot
- Size: 7,013 sqft
- Dimensions: 50 x 140
Details
- Parcel number: 10012277000000
- Zoning: res
Construction
Type & style
- Home type: SingleFamily
- Architectural style: Bungalow
- Property subtype: Single Family Residence
Materials
- Metal Siding
- Foundation: Brick/Mortar
- Roof: Asphalt,Shingle
Condition
- Year built: 1922
Utilities & green energy
- Sewer: Public Sewer
- Water: Public
Community & neighborhood
Location
- Region: Des Moines
Other
Other facts
- Listing terms: Cash,Conventional
- Road surface type: Concrete
Price history
| Date | Event | Price |
|---|---|---|
| 5/13/2024 | Sold | $238,000-4.4%$227/sqft |
Source: | ||
| 4/5/2024 | Pending sale | $249,000$238/sqft |
Source: | ||
| 3/14/2024 | Listed for sale | $249,000+4.6%$238/sqft |
Source: | ||
| 3/2/2024 | Listing removed | -- |
Source: | ||
| 2/20/2024 | Pending sale | $238,000$227/sqft |
Source: | ||
Public tax history
| Year | Property taxes | Tax assessment |
|---|---|---|
| 2024 | $3,506 -0.3% | $188,700 |
| 2023 | $3,516 +0.8% | $188,700 +19.4% |
| 2022 | $3,488 +5.2% | $158,100 |
Find assessor info on the county website
Neighborhood: Beaverdale
Nearby schools
GreatSchools rating
- 4/10Hillis Elementary SchoolGrades: K-5Distance: 0.6 mi
- 3/10Meredith Middle SchoolGrades: 6-8Distance: 0.9 mi
- 2/10Hoover High SchoolGrades: 9-12Distance: 1 mi
Schools provided by the listing agent
- District: Des Moines Independent
Source: DMMLS. This data may not be complete. We recommend contacting the local school district to confirm school assignments for this home.

Get pre-qualified for a loan
At Zillow Home Loans, we can pre-qualify you in as little as 5 minutes with no impact to your credit score.An equal housing lender. NMLS #10287.

