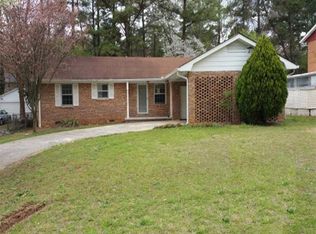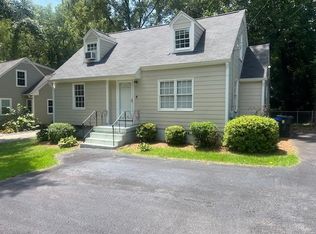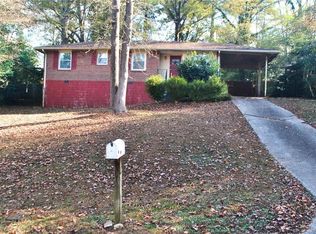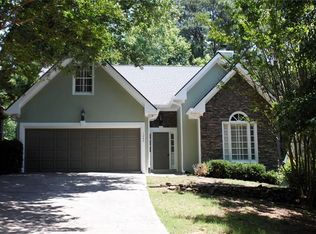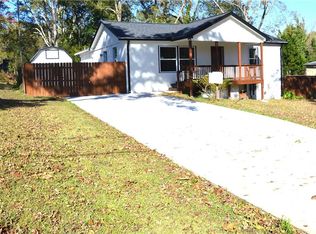|| NEW BACK DECK (2022) || || 3-SIDED BRICK RANCH || || LEVEL LOT || || PRIVATE FENCED BACKYARD || || DETACHED GARAGE || || ENERGY-EFFICIENT WINDOWS & INSULATION || || NO HOA & NO RENT RESTRICTIONS || ** What You’ll See ** As you step inside, you'll be greeted by an OPEN CONCEPT MAIN LIVING AREA bathed in natural light from ENERGY-EFFICIENT WINDOWS. The eye is drawn to the RAISED PLATFORM DINING SPACE, perfect for both casual dinners and formal gatherings. The SUNROOM at the rear of the home opens visually to the NEW BACK DECK, providing a clear view of your FENCED BACKYARD and lush, LEVEL LOT. The exterior’s 3-SIDED BRICK adds timeless curb appeal, while the DETACHED GARAGE sits tucked neatly behind the home, offering both utility and charm. ** What You’ll Hear ** Enjoy the QUIET NEIGHBORHOOD—a peaceful backdrop broken only by the chirping of birds and the crackle of firewood in the WOOD BURNING STOVE during cooler months. Step into the SUNROOM, and you'll hear the gentle rustling of trees beyond the backyard fence. This tranquil space offers a welcome break from city noise, with nature and serenity taking center stage. ** What You’ll Feel ** Feel the warmth of home the moment you enter. The WOOD BURNING STOVE in the secondary living space radiates cozy comfort, while the ENERGY-EFFICIENT INSULATION keeps the indoor climate just right. The PRIVATE YARD offers a personal sanctuary for unwinding, gardening, or simply soaking in the sunshine. With NO HOA RESTRICTIONS, you’ll feel a refreshing sense of freedom and control over your property. ** What You’ll Experience ** Imagine hosting friends and family in a layout designed for connection. Conversations flow easily from the living room to the dining space and through to the SUNROOM. Kids or pets can safely play in the FENCED BACKYARD, while guests park easily near the DETACHED GARAGE. With NO RENTAL RESTRICTIONS, you can explore income potential or flexible living arrangements. Plus, nearby PARKS AND ENTERTAINMENT offer weekend adventure just minutes from your door. And with a TRANSFERABLE HOME WARRANTY, peace of mind is part of the package.
Active
$410,000
2920 Appling Dr, Chamblee, GA 30341
3beds
1,550sqft
Est.:
Single Family Residence, Residential
Built in 1961
0.26 Acres Lot
$396,800 Zestimate®
$265/sqft
$-- HOA
What's special
Detached garagePrivate fenced backyardEnergy-efficient insulationEnergy-efficient windowsRaised platform dining spaceLevel lot
- 176 days |
- 864 |
- 38 |
Zillow last checked: 8 hours ago
Listing updated: December 05, 2025 at 09:33am
Listing Provided by:
RHONDA DUFFY,
Duffy Realty of Atlanta
Source: FMLS GA,MLS#: 7602891
Tour with a local agent
Facts & features
Interior
Bedrooms & bathrooms
- Bedrooms: 3
- Bathrooms: 2
- Full bathrooms: 1
- 1/2 bathrooms: 1
- Main level bathrooms: 1
- Main level bedrooms: 3
Rooms
- Room types: Bonus Room, Sun Room, Family Room
Primary bedroom
- Features: Master on Main
- Level: Master on Main
Bedroom
- Features: Master on Main
Primary bathroom
- Features: Tub/Shower Combo
Dining room
- Features: Open Concept, Separate Dining Room
Kitchen
- Features: Eat-in Kitchen
Heating
- Central, Forced Air, Natural Gas
Cooling
- Central Air, Ceiling Fan(s)
Appliances
- Included: Dishwasher, Disposal, Dryer, Electric Cooktop, Gas Water Heater, Range Hood, Microwave, Washer
- Laundry: Laundry Room, Other
Features
- Bookcases, High Speed Internet, Crown Molding
- Flooring: Hardwood, Ceramic Tile
- Windows: Double Pane Windows
- Basement: None
- Attic: Pull Down Stairs
- Number of fireplaces: 1
- Fireplace features: Wood Burning Stove
- Common walls with other units/homes: No Common Walls
Interior area
- Total structure area: 1,550
- Total interior livable area: 1,550 sqft
- Finished area above ground: 1,550
- Finished area below ground: 0
Video & virtual tour
Property
Parking
- Total spaces: 2
- Parking features: Detached, Garage, Level Driveway
- Garage spaces: 2
- Has uncovered spaces: Yes
Accessibility
- Accessibility features: None
Features
- Levels: One
- Stories: 1
- Patio & porch: Deck
- Exterior features: Private Yard
- Pool features: None
- Spa features: None
- Fencing: Chain Link,Wood
- Has view: Yes
- View description: Trees/Woods
- Waterfront features: None
- Body of water: None
Lot
- Size: 0.26 Acres
- Features: Back Yard, Level, Wooded, Front Yard
Details
- Additional structures: Garage(s)
- Parcel number: 18 268 01 098
- Other equipment: None
- Horse amenities: None
Construction
Type & style
- Home type: SingleFamily
- Architectural style: Ranch,Traditional
- Property subtype: Single Family Residence, Residential
Materials
- Brick, Brick 3 Sides, Wood Siding
- Foundation: Slab
- Roof: Composition
Condition
- Resale
- New construction: No
- Year built: 1961
Details
- Warranty included: Yes
Utilities & green energy
- Electric: 110 Volts, 220 Volts
- Sewer: Public Sewer
- Water: Public
- Utilities for property: Electricity Available, Natural Gas Available, Sewer Available, Underground Utilities, Water Available
Green energy
- Energy efficient items: Windows, Appliances, Water Heater, Insulation
- Energy generation: None
Community & HOA
Community
- Features: Dog Park, Park, Near Schools, Near Trails/Greenway
- Security: Fire Alarm
- Subdivision: Dresden Manor
HOA
- Has HOA: No
Location
- Region: Chamblee
Financial & listing details
- Price per square foot: $265/sqft
- Tax assessed value: $336,200
- Annual tax amount: $3,833
- Date on market: 6/25/2025
- Cumulative days on market: 212 days
- Electric utility on property: Yes
- Road surface type: Asphalt
Estimated market value
$396,800
$377,000 - $417,000
$2,924/mo
Price history
Price history
| Date | Event | Price |
|---|---|---|
| 8/11/2025 | Price change | $410,000-3.5%$265/sqft |
Source: | ||
| 6/25/2025 | Listed for sale | $425,000-8.6%$274/sqft |
Source: | ||
| 5/27/2025 | Listing removed | $464,900$300/sqft |
Source: | ||
| 5/8/2025 | Price change | $464,900-3.1%$300/sqft |
Source: | ||
| 4/22/2025 | Listed for sale | $479,900+222.1%$310/sqft |
Source: | ||
Public tax history
Public tax history
| Year | Property taxes | Tax assessment |
|---|---|---|
| 2024 | -- | $134,480 +10.6% |
| 2023 | $2,891 -5.8% | $121,640 +13.3% |
| 2022 | $3,070 +14% | $107,320 +9.8% |
Find assessor info on the county website
BuyAbility℠ payment
Est. payment
$2,435/mo
Principal & interest
$1973
Property taxes
$318
Home insurance
$144
Climate risks
Neighborhood: 30341
Nearby schools
GreatSchools rating
- 3/10Dresden Elementary SchoolGrades: PK-5Distance: 0.6 mi
- 4/10Sequoyah Middle SchoolGrades: 6-8Distance: 1.4 mi
- 3/10Cross Keys High SchoolGrades: 9-12Distance: 3.8 mi
Schools provided by the listing agent
- Elementary: Dresden
- Middle: Sequoyah - DeKalb
- High: Lakeside - Dekalb
Source: FMLS GA. This data may not be complete. We recommend contacting the local school district to confirm school assignments for this home.
- Loading
- Loading
