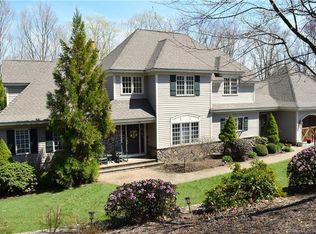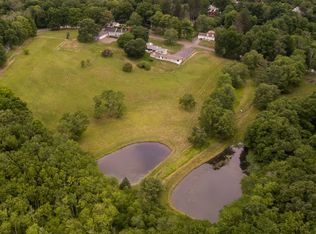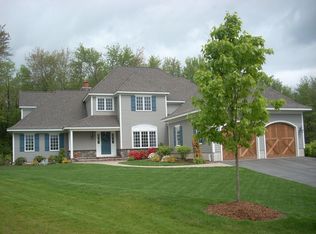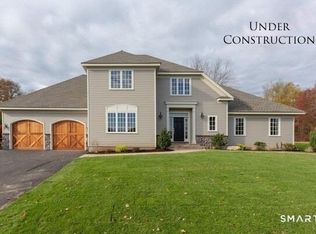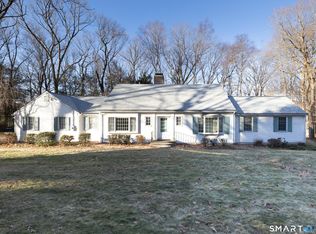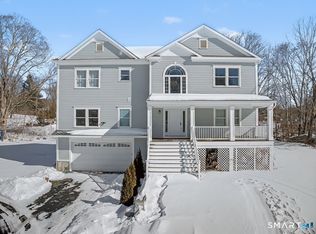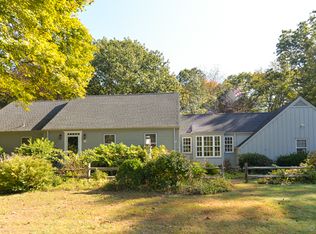New construction designed to impress the most discerning buyer. The Cambridge Model with 2,878 sq. ft. offers a grand two-story foyer leading to the great room with majestic soaring ceilings, fireplace and beautiful windows giving the space a light and airy feeling. The kitchen and heart of the home has an expansive island, granite countertops, stainless steel appliances and white shaker style cabinets. A breakfast nook for informal dining has French doors leading to the back deck. A formal dining room for those special occasions rounds out the flow for ease of entertaining. A first-floor primary suite offers two walk-in closets and a luxurious bath with oversized shower and double vanities. The second level with two generously sized bedrooms share a Jack and Jill bathroom. For those working from home, home schooling or those desiring a quiet space for listening to music or relaxing with a good book will find a den tucked away on the first floor. All hardwood floors run throughout the main level. There is a first-floor laundry, mudroom, 2 car attached garage, c/a, underground utilities, underground sprinklers, private well and public sewer. This lot, with just over an acre, has limited seasonal views of Avalon Farms pond and is part of the Avalon Farms community. Photos used are similar to new construction; pictured lighting is not included. Floor plans, elevations and proposed site plan are attached.
New construction
$899,000
294 Christian Road, Middlebury, CT 06762
3beds
2,878sqft
Est.:
Single Family Residence
Built in 2023
1.05 Acres Lot
$-- Zestimate®
$312/sqft
$98/mo HOA
What's special
Majestic soaring ceilingsFirst-floor primary suiteBeautiful windowsGrand two-story foyerExpansive islandBreakfast nookWhite shaker style cabinets
- 910 days |
- 473 |
- 13 |
Zillow last checked: 8 hours ago
Listing updated: 15 hours ago
Listed by:
Jonna Dibble (860)305-7859,
BHGRE Gaetano Marra Homes 203-758-1300
Source: Smart MLS,MLS#: 170591262
Tour with a local agent
Facts & features
Interior
Bedrooms & bathrooms
- Bedrooms: 3
- Bathrooms: 3
- Full bathrooms: 2
- 1/2 bathrooms: 1
Rooms
- Room types: Laundry
Primary bedroom
- Features: High Ceilings, Full Bath, Stall Shower, Walk-In Closet(s)
- Level: Main
- Area: 252.96 Square Feet
- Dimensions: 13.6 x 18.6
Bedroom
- Features: Jack & Jill Bath, Wall/Wall Carpet
- Level: Upper
- Area: 224.99 Square Feet
- Dimensions: 14.9 x 15.1
Bedroom
- Features: Jack & Jill Bath, Wall/Wall Carpet
- Level: Upper
- Area: 224.99 Square Feet
- Dimensions: 14.9 x 15.1
Den
- Features: High Ceilings, Hardwood Floor
- Level: Main
- Area: 134.64 Square Feet
- Dimensions: 10.2 x 13.2
Dining room
- Features: High Ceilings, Hardwood Floor
- Level: Main
- Area: 211.4 Square Feet
- Dimensions: 14 x 15.1
Great room
- Features: Cathedral Ceiling(s), Fireplace, Hardwood Floor
- Level: Main
- Area: 416.1 Square Feet
- Dimensions: 19 x 21.9
Kitchen
- Features: High Ceilings, Granite Counters, Kitchen Island, Hardwood Floor
- Level: Main
- Area: 210 Square Feet
- Dimensions: 14 x 15
Kitchen
- Features: High Ceilings, Breakfast Nook, French Doors, Hardwood Floor
- Level: Main
- Area: 144 Square Feet
- Dimensions: 9.6 x 15
Heating
- Heat Pump, Zoned, Electric
Cooling
- Central Air
Appliances
- Included: Cooktop, Oven, Microwave, Range Hood, Refrigerator, Dishwasher, Washer, Dryer, Water Heater, Electric Water Heater
- Laundry: Main Level, Mud Room
Features
- Open Floorplan, Entrance Foyer
- Doors: French Doors
- Windows: Thermopane Windows
- Basement: Full,Unfinished,Concrete,Interior Entry
- Attic: Access Via Hatch
- Number of fireplaces: 1
Interior area
- Total structure area: 2,878
- Total interior livable area: 2,878 sqft
- Finished area above ground: 2,878
Property
Parking
- Total spaces: 2
- Parking features: Attached, Garage Door Opener, Asphalt
- Attached garage spaces: 2
- Has uncovered spaces: Yes
Features
- Patio & porch: Deck, Porch
- Exterior features: Stone Wall, Underground Sprinkler
- Fencing: Stone
- Has view: Yes
- View description: Water
- Has water view: Yes
- Water view: Water
Lot
- Size: 1.05 Acres
- Features: Wetlands, Few Trees, Sloped, Landscaped
Details
- Parcel number: 2404996
- Zoning: R40
Construction
Type & style
- Home type: SingleFamily
- Architectural style: Cape Cod,Contemporary
- Property subtype: Single Family Residence
Materials
- HardiPlank Type, Stone
- Foundation: Concrete Perimeter
- Roof: Asphalt
Condition
- To Be Built
- New construction: Yes
- Year built: 2023
Utilities & green energy
- Sewer: Public Sewer
- Water: Well
- Utilities for property: Underground Utilities, Cable Available
Green energy
- Energy efficient items: Thermostat, Windows
Community & HOA
Community
- Features: Planned Unit Development, Health Club, Lake, Library, Park, Playground, Private School(s), Tennis Court(s)
HOA
- Has HOA: Yes
- Amenities included: None
- Services included: Trash, Insurance
- HOA fee: $98 monthly
Location
- Region: Middlebury
Financial & listing details
- Price per square foot: $312/sqft
- Tax assessed value: $63,300
- Annual tax amount: $2,059
- Date on market: 8/18/2023
Estimated market value
Not available
Estimated sales range
Not available
$4,983/mo
Price history
Price history
| Date | Event | Price |
|---|---|---|
| 8/19/2024 | Price change | $899,000+2.7%$312/sqft |
Source: | ||
| 2/9/2024 | Price change | $875,000+2.9%$304/sqft |
Source: | ||
| 8/18/2023 | Listed for sale | $850,000$295/sqft |
Source: | ||
Public tax history
Public tax history
| Year | Property taxes | Tax assessment |
|---|---|---|
| 2025 | $2,059 -0.2% | $63,300 |
| 2024 | $2,064 +1.1% | $63,300 |
| 2023 | $2,042 +3.2% | $63,300 |
Find assessor info on the county website
BuyAbility℠ payment
Est. payment
$6,249/mo
Principal & interest
$4240
Property taxes
$1596
Other costs
$413
Climate risks
Neighborhood: 06762
Nearby schools
GreatSchools rating
- 5/10Long Meadow Elementary SchoolGrades: PK-5Distance: 0.9 mi
- 7/10Memorial Middle SchoolGrades: 6-8Distance: 3.3 mi
- 8/10Pomperaug Regional High SchoolGrades: 9-12Distance: 1.3 mi
Schools provided by the listing agent
- Elementary: Long Meadow
- Middle: Memorial
Source: Smart MLS. This data may not be complete. We recommend contacting the local school district to confirm school assignments for this home.
- Loading
- Loading
