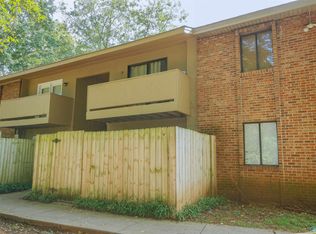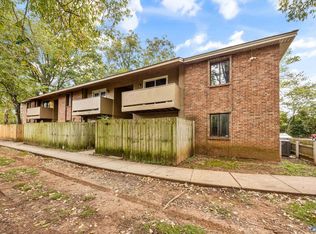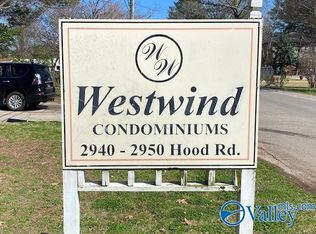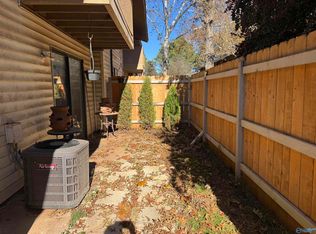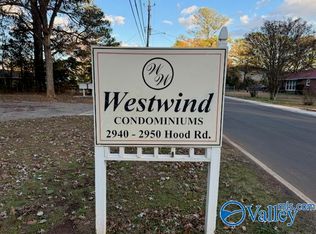ENJOY LIVING IN THIS UPSTAIRS CONDO WITH 2 BALCONIES! THERE IS NEW LAMINATED FLOORING THROUGHOUT THE CONDO,A COZY LIVING ROOM/DINING COMBO WITH A CEILING FAN & SLIDING GLASS OPENING TO A PRIVATE BALCONY, THE KITCHEN HAS LOTS OF CABINET SPACE,THE MASTER BEDROOM HAS A CEILING FAN,LAMINATED FLOORING & A 2ND PRIVATE BALCONY,BEDROOM 2 HAS A CEILING FAN & LAMINATED FLOORINGL, CENTRAL AIR & HEAT & CONVENIENTLY LOCATED TO SHOPPING, SCHOOLS & MEMORIAL PARKWAY.HOA-Dues that common area expenses such as Electricity,Water,Trash,Custodial & Landscaping**
For sale
Price cut: $2K (1/14)
$92,900
2940 Hood Rd SW APT I, Huntsville, AL 35805
2beds
758sqft
Est.:
Condominium
Built in 1982
-- sqft lot
$-- Zestimate®
$123/sqft
$150/mo HOA
What's special
Lots of cabinet spaceCentral air and heatCeiling fanNew laminated flooring
- 131 days |
- 149 |
- 5 |
Zillow last checked: 8 hours ago
Listing updated: January 14, 2026 at 05:46pm
Listed by:
David Edwards 256-213-7000,
Hamlett Property Management
Source: ValleyMLS,MLS#: 21887591
Tour with a local agent
Facts & features
Interior
Bedrooms & bathrooms
- Bedrooms: 2
- Bathrooms: 1
- Full bathrooms: 1
Rooms
- Room types: Master Bedroom, Living Room, Bedroom 2, Dining Room, Kitchen, Bathroom 1, Bath:Full
Primary bedroom
- Features: Ceiling Fan(s), Laminate Floor
- Level: Second
- Area: 140
- Dimensions: 10 x 14
Bedroom 2
- Features: Ceiling Fan(s), Laminate Floor
- Level: Second
- Area: 140
- Dimensions: 10 x 14
Dining room
- Features: Laminate Floor
- Level: Second
- Area: 54
- Dimensions: 9 x 6
Kitchen
- Features: Laminate Floor
- Level: Second
- Area: 55
- Dimensions: 5 x 11
Living room
- Features: Ceiling Fan(s), Laminate Floor
- Level: Second
- Area: 304
- Dimensions: 19 x 16
Heating
- Central 1
Cooling
- Central 1
Appliances
- Included: Range, Microwave, Refrigerator, Dryer, Washer
Features
- Has basement: No
- Has fireplace: No
- Fireplace features: None
- Common walls with other units/homes: No One Above
Interior area
- Total interior livable area: 758 sqft
Property
Parking
- Parking features: Driveway-Paved/Asphalt, Parking Lot
Features
- Exterior features: Sidewalk
Lot
- Size: 1 Acres
Details
- Parcel number: 1706142002025000
Construction
Type & style
- Home type: Condo
- Property subtype: Condominium
Materials
- Foundation: Slab
Condition
- New construction: No
- Year built: 1982
Utilities & green energy
- Sewer: Public Sewer
- Water: Public
Community & HOA
Community
- Subdivision: Westwind Condo
HOA
- Has HOA: Yes
- HOA fee: $150 monthly
- HOA name: West Wind Condominium Association
Location
- Region: Huntsville
Financial & listing details
- Price per square foot: $123/sqft
- Tax assessed value: $37,000
- Annual tax amount: $429
- Date on market: 9/9/2025
Estimated market value
Not available
Estimated sales range
Not available
$961/mo
Price history
Price history
| Date | Event | Price |
|---|---|---|
| 1/14/2026 | Price change | $92,900-2.1%$123/sqft |
Source: | ||
| 11/13/2025 | Price change | $94,900-11.6%$125/sqft |
Source: | ||
| 9/9/2025 | Listed for sale | $107,400$142/sqft |
Source: | ||
| 9/1/2025 | Listing removed | $107,400+795%$142/sqft |
Source: | ||
| 4/30/2025 | Listed for rent | $950$1/sqft |
Source: ValleyMLS #21887592 Report a problem | ||
Public tax history
Public tax history
| Year | Property taxes | Tax assessment |
|---|---|---|
| 2025 | $429 | $7,400 |
| 2024 | $429 | $7,400 |
| 2023 | $429 +12.1% | $7,400 +12.1% |
Find assessor info on the county website
BuyAbility℠ payment
Est. payment
$576/mo
Principal & interest
$360
HOA Fees
$150
Other costs
$66
Climate risks
Neighborhood: Glen'll Farms
Nearby schools
GreatSchools rating
- 2/10Mcdonnell Elementary SchoolGrades: PK-5Distance: 0.9 mi
- 4/10Whitesburg Middle SchoolGrades: 6-8Distance: 2.4 mi
- 7/10Virgil Grissom High SchoolGrades: 9-12Distance: 4.1 mi
Schools provided by the listing agent
- Elementary: Mcdonnell
- Middle: Whitesburg
- High: Grissom High School
Source: ValleyMLS. This data may not be complete. We recommend contacting the local school district to confirm school assignments for this home.
- Loading
- Loading
