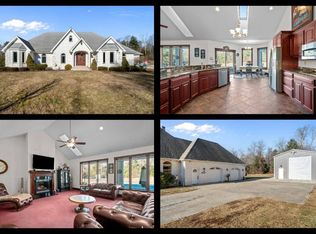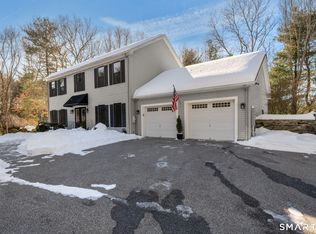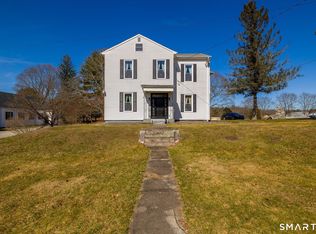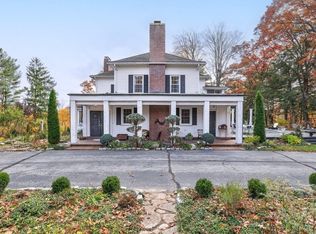Welcome to 30 Tyrone Road, Pomfret Center, CT. 4 Beds | 4 Full Baths | 2 Half Baths | Nearly 5,000 Sq Ft | 3.13 Acres- Set on over 3 acres in the heart of Pomfret Center, this newly built custom home offers nearly 5000 square feet of thoughtfully designed living space with panoramic scenic views and exceptional craftsmanship throughout. This property is the perfect balance of luxury, functionality, and space. The main living area showcases soaring cathedral ceilings with exposed wood beams, abundant natural light, and an open layout ideal for both everyday living and entertaining. At the heart of the home is a stunning chef's kitchen featuring dual quartz islands, custom cabinetry, a commercial-grade gas range, wall ovens, and a walk-in pantry with custom built-in shelving. The spacious first-floor primary suite offers an amazing experience with en-suite bath, an oversized tile shower, dual vanities, and a fully outfitted walk-in closet with built-ins and dressing space. The expansive floor plan includes 3 additional bedrooms all with private en-suite bathrooms- optimizing both comfort and privacy. Additional amenities include: *A custom-designed mudroom with built-in storage and seating *Multiple living and entertaining areas *Dedicated laundry room *Attached 2-car garage *Wraparound covered porch *Idyllic long, scenic views- Set on a peaceful country road this property is a rare combination of space, quality and setting in Northeast Connecticuts "Quiet Corner".
Under contract
$1,375,000
30 Tyrone Road, Pomfret, CT 06259
4beds
4,907sqft
Est.:
Single Family Residence
Built in 2020
3.3 Acres Lot
$-- Zestimate®
$280/sqft
$-- HOA
What's special
- 226 days |
- 240 |
- 3 |
Zillow last checked: 8 hours ago
Listing updated: October 24, 2025 at 04:38am
Listed by:
Jennifer Mahr (860)771-0079,
RE/MAX Bell Park Realty 860-928-7991
Source: Smart MLS,MLS#: 24108996
Facts & features
Interior
Bedrooms & bathrooms
- Bedrooms: 4
- Bathrooms: 6
- Full bathrooms: 4
- 1/2 bathrooms: 2
Rooms
- Room types: Bonus Room, Laundry
Primary bedroom
- Features: Cathedral Ceiling(s), Full Bath, Stall Shower, Walk-In Closet(s)
- Level: Main
- Area: 416 Square Feet
- Dimensions: 16 x 26
Primary bedroom
- Features: High Ceilings, Bedroom Suite, Full Bath, Walk-In Closet(s)
- Level: Upper
- Area: 600 Square Feet
- Dimensions: 24 x 25
Bedroom
- Features: Bedroom Suite, Full Bath, Walk-In Closet(s)
- Level: Main
- Area: 270 Square Feet
- Dimensions: 15 x 18
Bedroom
- Features: Vaulted Ceiling(s), Bedroom Suite, Full Bath, Walk-In Closet(s)
- Level: Main
- Area: 182 Square Feet
- Dimensions: 13 x 14
Dining room
- Features: Vaulted Ceiling(s), Balcony/Deck, Beamed Ceilings, Sliders
- Level: Main
- Area: 198 Square Feet
- Dimensions: 11 x 18
Great room
- Level: Upper
- Area: 520 Square Feet
- Dimensions: 20 x 26
Kitchen
- Features: 2 Story Window(s), Vaulted Ceiling(s), Beamed Ceilings, Quartz Counters, Wet Bar, Kitchen Island
- Level: Main
- Area: 504 Square Feet
- Dimensions: 18 x 28
Living room
- Features: 2 Story Window(s), Vaulted Ceiling(s), Beamed Ceilings, Dry Bar, Gas Log Fireplace
- Level: Main
- Area: 448 Square Feet
- Dimensions: 16 x 28
Other
- Features: Built-in Features, Quartz Counters, Pantry
- Level: Main
- Area: 30 Square Feet
- Dimensions: 5 x 6
Heating
- Forced Air, Electric, Propane
Cooling
- Central Air, Ductless
Appliances
- Included: Gas Range, Oven, Refrigerator, Dishwasher, Wine Cooler, Electric Water Heater, Water Heater
- Laundry: Main Level, Mud Room
Features
- Open Floorplan
- Doors: French Doors
- Windows: Thermopane Windows
- Basement: Crawl Space,Full
- Attic: Access Via Hatch
- Number of fireplaces: 1
- Fireplace features: Insert
Interior area
- Total structure area: 4,907
- Total interior livable area: 4,907 sqft
- Finished area above ground: 4,907
Property
Parking
- Total spaces: 12
- Parking features: Attached, Paved, Off Street, Driveway, Garage Door Opener, Private, Asphalt
- Attached garage spaces: 2
- Has uncovered spaces: Yes
Features
- Patio & porch: Wrap Around, Deck, Covered
- Exterior features: Rain Gutters
Lot
- Size: 3.3 Acres
- Features: Dry, Level, Landscaped, Open Lot
Details
- Parcel number: 1707712
- Zoning: RR
Construction
Type & style
- Home type: SingleFamily
- Architectural style: Contemporary
- Property subtype: Single Family Residence
Materials
- Shake Siding, Cedar
- Foundation: Concrete Perimeter
- Roof: Asphalt
Condition
- New construction: No
- Year built: 2020
Utilities & green energy
- Sewer: Septic Tank
- Water: Well
- Utilities for property: Cable Available
Green energy
- Energy efficient items: Thermostat, Ridge Vents, Windows
Community & HOA
Community
- Features: Golf, Health Club, Library, Medical Facilities, Private School(s), Stables/Riding
- Subdivision: Pomfret Center
HOA
- Has HOA: No
Location
- Region: Pomfret Center
Financial & listing details
- Price per square foot: $280/sqft
- Tax assessed value: $588,100
- Annual tax amount: $12,191
- Date on market: 7/4/2025
Estimated market value
Not available
Estimated sales range
Not available
Not available
Price history
Price history
| Date | Event | Price |
|---|---|---|
| 10/24/2025 | Pending sale | $1,375,000$280/sqft |
Source: | ||
| 7/4/2025 | Listed for sale | $1,375,000+804.6%$280/sqft |
Source: | ||
| 10/10/2019 | Sold | $152,000+1.6%$31/sqft |
Source: Public Record Report a problem | ||
| 8/14/2019 | Price change | $149,600-11.5%$30/sqft |
Source: REALHome Services and Solutions #170202699 Report a problem | ||
| 7/17/2019 | Price change | $169,000-14.2%$34/sqft |
Source: REALHome Services and Solutions #170202699 Report a problem | ||
Public tax history
Public tax history
| Year | Property taxes | Tax assessment |
|---|---|---|
| 2025 | $12,191 -36.4% | $588,100 -13.6% |
| 2024 | $19,160 +120.7% | $680,400 +109.6% |
| 2023 | $8,683 +0% | $324,600 |
Find assessor info on the county website
BuyAbility℠ payment
Est. payment
$7,749/mo
Principal & interest
$5332
Property taxes
$1936
Home insurance
$481
Climate risks
Neighborhood: 06259
Nearby schools
GreatSchools rating
- 6/10Pomfret Community SchoolGrades: PK-8Distance: 2.5 mi
Schools provided by the listing agent
- Elementary: Pomfret Community
- High: Woodstock Academy
Source: Smart MLS. This data may not be complete. We recommend contacting the local school district to confirm school assignments for this home.
- Loading





