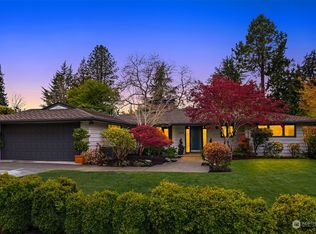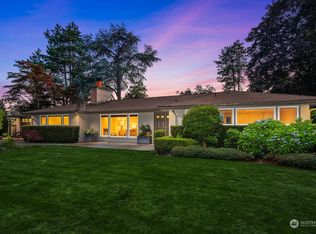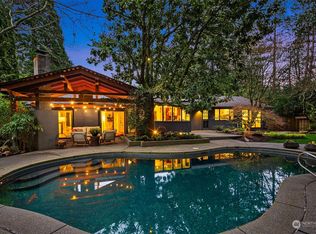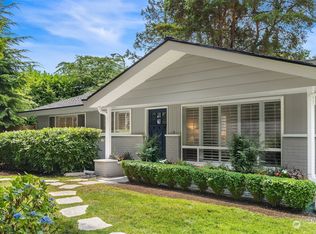Sold
Listed by:
Anna F. Riley,
Windermere Real Estate/East,
Denise Niles,
Windermere Real Estate/East
Bought with: Skyline Properties, Inc.
$3,350,000
3025 Hunts Point Road, Hunts Point, WA 98004
3beds
2,300sqft
Single Family Residence
Built in 1952
0.33 Acres Lot
$3,253,200 Zestimate®
$1,457/sqft
$6,057 Estimated rent
Home value
$3,253,200
Estimated sales range
Not available
$6,057/mo
Zestimate® history
Loading...
Owner options
Explore your selling options
What's special
Fall in love with this beautifully renovated rambler in prized Hunts Point. In 2021, this home was transformed from the studs up into an on trend, idyllic sanctuary. The open concept design features lofty ceilings & walls of windows that fill the space w/ natural light. A striking glass pivot door opens to the office, showcasing the home’s contemporary design. Every room feels spacious & inviting. The modern kitchen boasts high-end Miele appliances & a fabulous island, perfect for hosting. Retreat to the luxurious primary suite, w/ a spa-like bath, cozy fireplace, walk-in closet, & French doors that open to your private deck. The expansive backyard is a true private oasis. Don’t miss your chance to live this fabulous, turn key lifestyle!
Zillow last checked: 8 hours ago
Listing updated: January 17, 2025 at 04:02am
Listed by:
Anna F. Riley,
Windermere Real Estate/East,
Denise Niles,
Windermere Real Estate/East
Bought with:
Su Liew, 107449
Skyline Properties, Inc.
Source: NWMLS,MLS#: 2279638
Facts & features
Interior
Bedrooms & bathrooms
- Bedrooms: 3
- Bathrooms: 3
- Full bathrooms: 1
- 3/4 bathrooms: 1
- 1/2 bathrooms: 1
- Main level bathrooms: 3
- Main level bedrooms: 3
Primary bedroom
- Level: Main
Bedroom
- Level: Main
Bedroom
- Level: Main
Bathroom full
- Level: Main
Bathroom three quarter
- Level: Main
Other
- Level: Main
Den office
- Level: Main
Dining room
- Level: Main
Entry hall
- Level: Main
Family room
- Level: Main
Kitchen with eating space
- Level: Main
Living room
- Level: Main
Utility room
- Level: Main
Heating
- Fireplace(s), Radiant
Cooling
- Has cooling: Yes
Appliances
- Included: Dishwasher(s), Double Oven, Dryer(s), Disposal, Microwave(s), Refrigerator(s), Washer(s), Garbage Disposal, Water Heater: gas, Water Heater Location: garage
Features
- Bath Off Primary, Dining Room
- Flooring: Ceramic Tile, Softwood, Carpet
- Doors: French Doors
- Windows: Double Pane/Storm Window
- Basement: None
- Number of fireplaces: 2
- Fireplace features: Gas, Wood Burning, Main Level: 2, Fireplace
Interior area
- Total structure area: 2,300
- Total interior livable area: 2,300 sqft
Property
Parking
- Total spaces: 2
- Parking features: Attached Garage
- Attached garage spaces: 2
Features
- Levels: One
- Stories: 1
- Entry location: Main
- Patio & porch: Bath Off Primary, Ceramic Tile, Double Pane/Storm Window, Dining Room, Fir/Softwood, Fireplace, Fireplace (Primary Bedroom), French Doors, Hot Tub/Spa, Security System, Walk-In Closet(s), Wall to Wall Carpet, Water Heater
- Has spa: Yes
- Spa features: Indoor
- Has view: Yes
- View description: Territorial
Lot
- Size: 0.33 Acres
- Features: Open Lot, Sidewalk, Cable TV, Deck, Fenced-Fully, Hot Tub/Spa, Sprinkler System
- Topography: Level
Details
- Parcel number: 3537900040
- Zoning description: Jurisdiction: City
- Special conditions: Standard
Construction
Type & style
- Home type: SingleFamily
- Architectural style: Traditional
- Property subtype: Single Family Residence
Materials
- Wood Siding
- Foundation: Poured Concrete
- Roof: Composition
Condition
- Very Good
- Year built: 1952
- Major remodel year: 2021
Utilities & green energy
- Electric: Company: Puget Sound Energy
- Sewer: Sewer Connected, Company: City of Bellevue
- Water: Public, Company: City of Bellevue
- Utilities for property: Xfinity, Xfinity
Community & neighborhood
Security
- Security features: Security System
Location
- Region: Bellevue
- Subdivision: Hunts Point
Other
Other facts
- Listing terms: Cash Out,Conventional
- Cumulative days on market: 198 days
Price history
| Date | Event | Price |
|---|---|---|
| 12/17/2024 | Sold | $3,350,000-4.3%$1,457/sqft |
Source: | ||
| 11/2/2024 | Pending sale | $3,500,000$1,522/sqft |
Source: | ||
| 9/27/2024 | Price change | $3,500,000-4.1%$1,522/sqft |
Source: | ||
| 8/23/2024 | Listed for sale | $3,650,000+4%$1,587/sqft |
Source: | ||
| 8/4/2023 | Listing removed | -- |
Source: Zillow Rentals Report a problem | ||
Public tax history
| Year | Property taxes | Tax assessment |
|---|---|---|
| 2024 | $17,885 +2.4% | $2,855,000 +9.9% |
| 2023 | $17,467 -2.4% | $2,598,000 -11.5% |
| 2022 | $17,890 +14.7% | $2,936,000 +36.6% |
Find assessor info on the county website
Neighborhood: 98004
Nearby schools
GreatSchools rating
- 8/10Clyde Hill Elementary SchoolGrades: PK-5Distance: 0.9 mi
- 8/10Chinook Middle SchoolGrades: 6-8Distance: 1 mi
- 10/10Bellevue High SchoolGrades: 9-12Distance: 2.7 mi
Schools provided by the listing agent
- Elementary: Clyde Hill Elem
- Middle: Chinook Mid
- High: Bellevue High
Source: NWMLS. This data may not be complete. We recommend contacting the local school district to confirm school assignments for this home.
Get a cash offer in 3 minutes
Find out how much your home could sell for in as little as 3 minutes with a no-obligation cash offer.
Estimated market value$3,253,200
Get a cash offer in 3 minutes
Find out how much your home could sell for in as little as 3 minutes with a no-obligation cash offer.
Estimated market value
$3,253,200



