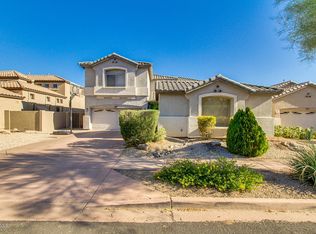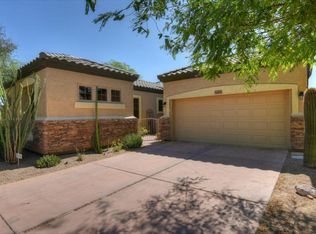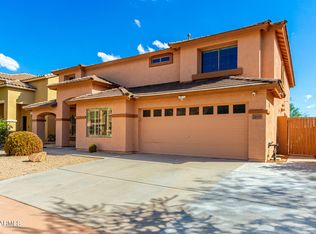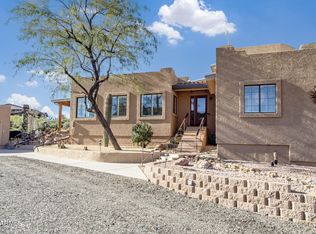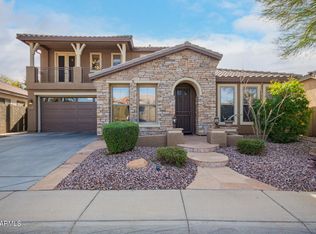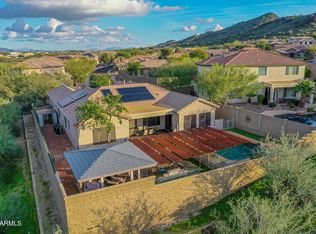Welcome to luxury living in the prestigious Tramonto Community! Walk down the street to the neighborhood park and community pool! Expansive 2-story home boasts 5 bedrooms, 2.5 baths, and over 3200 square feet of thoughtfully designed space sits on one of the best corner view homesites in the community. Sellers infused personality into the kitchen, making meal prep a joy. Smart appliances become your sous chefs, while marble countertops and a custom backsplash provide the perfect platform for your culinary creations. Step inside and be greeted by the elegance of imported Italian slate flooring that flows throughout the first floor. A cozy fireplace warms the living room, while the soaring ceilings in the great room create an air of grandeur. The first floor offers a versatile layout, perfect for entertainingThere's a formal living room, a dining room, and a light-filled great room with a 20-foot ceiling.
The primary suite is a luxurious retreat, featuring a large walk-in closet, a separate fully upgraded shower and soaking tub, and dual custom vanities.
Upstairs, three additional bedrooms and a game loft provide ample space for the whole family as well as a second floor outdoor seating area to enjoy the Arizona sunsets
Don't miss your chance to own this stunning piece of Tramonto!
Pending
Price cut: $14K (11/20)
$635,000
3025 W Sentinel Rock Rd, Phoenix, AZ 85086
5beds
3,178sqft
Est.:
Single Family Residence
Built in 2003
6,380 Square Feet Lot
$-- Zestimate®
$200/sqft
$75/mo HOA
What's special
Cozy fireplaceVersatile layoutGame loftPrimary suiteSoaring ceilingsCorner view homesiteDining room
- 278 days |
- 821 |
- 45 |
Zillow last checked: 8 hours ago
Listing updated: January 18, 2026 at 05:00am
Listed by:
Jeffrey A Seman 623-640-7683,
Ironwood Fine Properties
Source: ARMLS,MLS#: 6852229

Facts & features
Interior
Bedrooms & bathrooms
- Bedrooms: 5
- Bathrooms: 4
- Full bathrooms: 3
- 1/2 bathrooms: 1
Heating
- Natural Gas
Cooling
- Central Air, Ceiling Fan(s), Programmable Thmstat
Appliances
- Included: Refrigerator, Dishwasher, Disposal
- Laundry: Inside
Features
- High Speed Internet, Double Vanity, Master Downstairs, Eat-in Kitchen, Breakfast Bar, 9+ Flat Ceilings, Kitchen Island, Pantry, Full Bth Master Bdrm, Separate Shwr & Tub
- Flooring: Carpet, Laminate, Tile
- Windows: Solar Screens, Double Pane Windows
- Has basement: No
- Has fireplace: Yes
- Fireplace features: Family Room, Living Room
Interior area
- Total structure area: 3,178
- Total interior livable area: 3,178 sqft
Property
Parking
- Total spaces: 2
- Parking features: Garage Door Opener, Direct Access
- Garage spaces: 2
Features
- Stories: 2
- Patio & porch: Covered, Patio
- Exterior features: Balcony, Private Yard
- Pool features: None
- Spa features: None
- Fencing: Block,Wrought Iron
- Has view: Yes
- View description: Mountain(s)
Lot
- Size: 6,380 Square Feet
- Features: Corner Lot, Desert Front, Synthetic Grass Back, Auto Timer H2O Front, Auto Timer H2O Back
Details
- Additional structures: Gazebo
- Parcel number: 20326229
Construction
Type & style
- Home type: SingleFamily
- Architectural style: Santa Barbara/Tuscan
- Property subtype: Single Family Residence
Materials
- Stucco, Wood Frame, Painted
- Roof: Tile
Condition
- Year built: 2003
Utilities & green energy
- Sewer: Public Sewer
- Water: City Water
Community & HOA
Community
- Features: Pool, Community Spa, Community Spa Htd, Tennis Court(s), Playground, Biking/Walking Path
- Subdivision: TRAMONTO
HOA
- Has HOA: Yes
- Services included: Maintenance Grounds
- HOA fee: $449 semi-annually
- HOA name: Tramonto
- HOA phone: 602-216-7506
Location
- Region: Phoenix
Financial & listing details
- Price per square foot: $200/sqft
- Tax assessed value: $482,500
- Annual tax amount: $2,503
- Date on market: 4/27/2025
- Cumulative days on market: 278 days
- Listing terms: Cash,Conventional,FHA,VA Loan
- Ownership: Fee Simple
Estimated market value
Not available
Estimated sales range
Not available
Not available
Price history
Price history
| Date | Event | Price |
|---|---|---|
| 1/18/2026 | Pending sale | $635,000$200/sqft |
Source: | ||
| 11/20/2025 | Price change | $635,000-2.2%$200/sqft |
Source: | ||
| 11/9/2025 | Price change | $649,000-0.9%$204/sqft |
Source: | ||
| 10/29/2025 | Price change | $654,900-0.5%$206/sqft |
Source: | ||
| 9/6/2025 | Price change | $657,900-1.1%$207/sqft |
Source: | ||
Public tax history
Public tax history
| Year | Property taxes | Tax assessment |
|---|---|---|
| 2025 | $2,477 +1% | $48,250 -5.7% |
| 2024 | $2,453 -13.9% | $51,150 +93.9% |
| 2023 | $2,850 +1.8% | $26,382 -9.9% |
Find assessor info on the county website
BuyAbility℠ payment
Est. payment
$3,564/mo
Principal & interest
$3050
Home insurance
$222
Other costs
$292
Climate risks
Neighborhood: North Gateway
Nearby schools
GreatSchools rating
- 9/10Sunset Ridge Elementary SchoolGrades: PK-8Distance: 0.3 mi
- 6/10Boulder Creek High SchoolGrades: 7-12Distance: 3.2 mi
Schools provided by the listing agent
- Elementary: Desert Mountain School
- Middle: Desert Mountain School
- High: Sandra Day O'Connor High School
- District: Deer Valley Unified District
Source: ARMLS. This data may not be complete. We recommend contacting the local school district to confirm school assignments for this home.
- Loading
