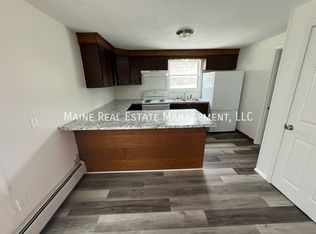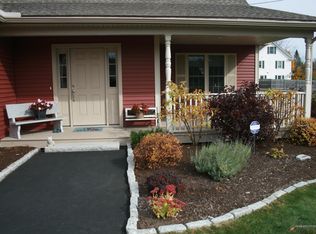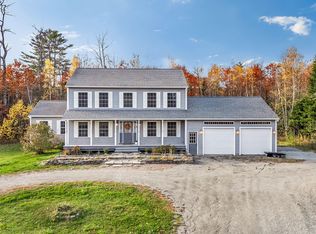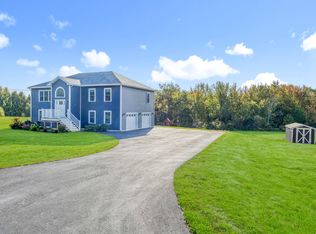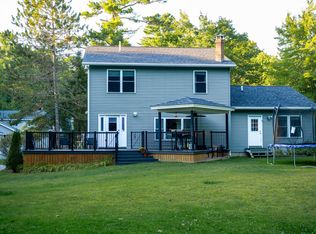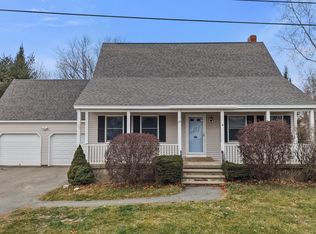Set on a generous lot in Hampden, this farmhouse property offers a blend of original character and updated features. Inside, radiant heated floors add all-season comfort, and the kitchen includes recent improvements such as a butcher block island and refreshed workspace. The layout connects the living spaces with access to the back deck for seating, grilling, or seasonal outdoor use. The fenced backyard includes an in-ground pool with a liner, heater, and sand filter. Storage is available throughout the home, including a large walk-in/walk-thru closet off the main bedroom. The bathrooms feature tiled walk-in showers. Garage space includes a heated attached garage plus a second heated detached garage that supports a wide range of uses such as projects, equipment, or vehicle storage. A covered front porch and a sizable lawn add to the property's exterior appeal. This location offers convenient access to community amenities, services, Bangor-area shopping, medical, and commuter routes.
Active
$549,000
304 N Main Road N, Hampden, ME 04444
4beds
3,240sqft
Est.:
Single Family Residence
Built in 1920
2 Acres Lot
$-- Zestimate®
$169/sqft
$-- HOA
What's special
Butcher block islandFenced backyardRefreshed workspaceSizable lawnRadiant heated floorsGenerous lotCovered front porch
- 4 days |
- 947 |
- 26 |
Zillow last checked: 8 hours ago
Listing updated: January 15, 2026 at 12:58pm
Listed by:
RE/MAX JARET & COHN belfast@jaretcohn.com
Source: Maine Listings,MLS#: 1649475
Tour with a local agent
Facts & features
Interior
Bedrooms & bathrooms
- Bedrooms: 4
- Bathrooms: 3
- Full bathrooms: 2
- 1/2 bathrooms: 1
Bedroom 1
- Level: First
Bedroom 2
- Level: Second
Bedroom 3
- Level: Second
Bedroom 4
- Level: Second
Den
- Level: First
Kitchen
- Level: First
Laundry
- Level: First
Living room
- Level: First
Mud room
- Level: First
Other
- Level: Second
Heating
- Baseboard, Hot Water, Zoned, Radiant
Cooling
- None
Features
- Flooring: Carpet, Tile, Wood
- Basement: Interior Entry
- Has fireplace: No
Interior area
- Total structure area: 3,240
- Total interior livable area: 3,240 sqft
- Finished area above ground: 3,240
- Finished area below ground: 0
Property
Parking
- Total spaces: 6
- Parking features: Garage - Attached
- Attached garage spaces: 6
Features
- Patio & porch: Deck, Porch
Lot
- Size: 2 Acres
Details
- Parcel number: HAMNM24B0L004
- Zoning: RES A
Construction
Type & style
- Home type: SingleFamily
- Architectural style: Farmhouse
- Property subtype: Single Family Residence
Materials
- Roof: Pitched,Shingle
Condition
- Year built: 1920
Utilities & green energy
- Electric: Circuit Breakers
- Sewer: Public Sewer
- Water: Public
Community & HOA
Location
- Region: Hampden
Financial & listing details
- Price per square foot: $169/sqft
- Tax assessed value: $477,800
- Annual tax amount: $7,478
- Date on market: 1/15/2026
Estimated market value
Not available
Estimated sales range
Not available
Not available
Price history
Price history
| Date | Event | Price |
|---|---|---|
| 1/15/2026 | Listed for sale | $549,000-2%$169/sqft |
Source: | ||
| 1/11/2026 | Listing removed | $560,000$173/sqft |
Source: | ||
| 10/25/2025 | Price change | $560,000-4.1%$173/sqft |
Source: | ||
| 7/18/2025 | Price change | $584,000-2.5%$180/sqft |
Source: | ||
| 6/9/2025 | Listed for sale | $599,000$185/sqft |
Source: | ||
Public tax history
Public tax history
| Year | Property taxes | Tax assessment |
|---|---|---|
| 2024 | $7,478 -0.6% | $477,800 +22.2% |
| 2023 | $7,525 +4.6% | $390,900 +12.5% |
| 2022 | $7,191 | $347,400 |
Find assessor info on the county website
BuyAbility℠ payment
Est. payment
$3,280/mo
Principal & interest
$2598
Property taxes
$490
Home insurance
$192
Climate risks
Neighborhood: 04444
Nearby schools
GreatSchools rating
- 9/10George B Weatherbee SchoolGrades: 3-5Distance: 1.4 mi
- 10/10Reeds Brook Middle SchoolGrades: 6-8Distance: 1.6 mi
- 7/10Hampden AcademyGrades: 9-12Distance: 1.4 mi
- Loading
- Loading
