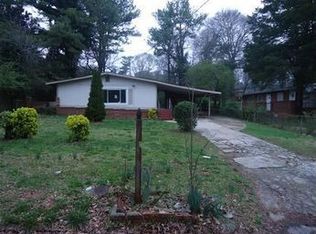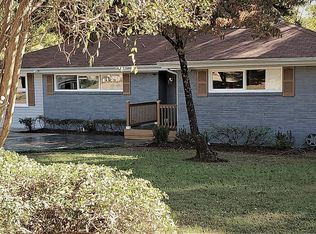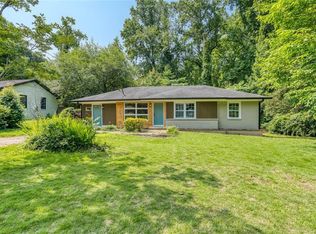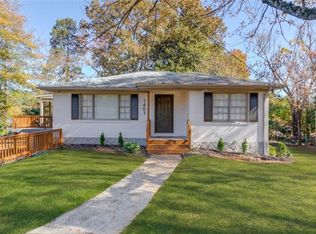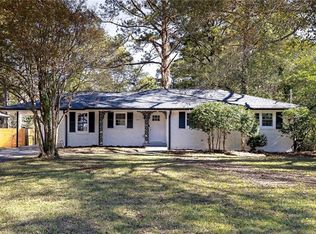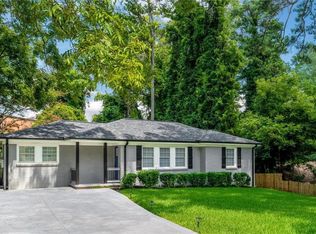Don't miss this rare opportunity to own a practically brand new home on a corner lot in the desirable Belvedere Park community. This spacious 3 bed, 2 bath ranch-style home offers classic charm and is updated, renovated, and ready for you to move in. All the hard work has already been done so you can just enjoy the comfort of your brand new open floorplan and modern kitchen with shiny stainless steel appliances, sparkling new quartz countertops, and updated shaker-style cabinets and pantry. The primary bedroom features fresh, contemporary finishes with a brand new, expanded bathroom and hard-to-find large walk-in closet. In addition, you'll enjoy the brand new paint (inside and out), refinished hardwood floors, ductwork, electrical panel, roof, gutters, plumbing, garage door, lighting, and the list goes on. Plus, a unique feature you won't want to miss is the garage/flex space with fireplace, adding even more space for entertaining or enjoying a fun evening at home! Located just minutes from Decatur Square, Emory, the CDC, and East Lake Golf Course. This home offers the perfect mix of convenience, style, and space-all in a sought-after location. Schedule your showing today!
Active
$265,000
3042 Monterey Dr, Decatur, GA 30032
3beds
1,392sqft
Est.:
Single Family Residence, Residential
Built in 1955
0.26 Acres Lot
$263,400 Zestimate®
$190/sqft
$-- HOA
What's special
Brand new open floorplanShiny stainless steel appliancesModern kitchenLarge walk-in closetSparkling new quartz countertopsCorner lotRefinished hardwood floors
- 10 days |
- 746 |
- 63 |
Zillow last checked: 8 hours ago
Listing updated: January 08, 2026 at 05:06am
Listing Provided by:
CARSON PICKENS,
RE/MAX Around Atlanta Realty 404-384-6963
Source: FMLS GA,MLS#: 7700014
Tour with a local agent
Facts & features
Interior
Bedrooms & bathrooms
- Bedrooms: 3
- Bathrooms: 2
- Full bathrooms: 2
- Main level bathrooms: 2
- Main level bedrooms: 3
Rooms
- Room types: Bonus Room
Primary bedroom
- Features: Master on Main
- Level: Master on Main
Bedroom
- Features: Master on Main
Primary bathroom
- Features: Shower Only
Dining room
- Features: Open Concept
Kitchen
- Features: Breakfast Bar, Cabinets White, Kitchen Island, Stone Counters
Heating
- Central, Forced Air, Natural Gas
Cooling
- Central Air, Electric
Appliances
- Included: Dishwasher, Gas Cooktop
- Laundry: In Hall
Features
- Beamed Ceilings, Cathedral Ceiling(s)
- Flooring: Hardwood
- Windows: Double Pane Windows
- Basement: Crawl Space
- Number of fireplaces: 1
- Fireplace features: None
- Common walls with other units/homes: No Common Walls
Interior area
- Total structure area: 1,392
- Total interior livable area: 1,392 sqft
- Finished area above ground: 0
- Finished area below ground: 0
Video & virtual tour
Property
Parking
- Total spaces: 1
- Parking features: Garage
- Garage spaces: 1
Accessibility
- Accessibility features: None
Features
- Levels: One
- Stories: 1
- Patio & porch: Front Porch
- Exterior features: None
- Pool features: None
- Spa features: None
- Fencing: Back Yard
- Has view: Yes
- View description: Other
- Waterfront features: None
- Body of water: None
Lot
- Size: 0.26 Acres
- Dimensions: 140 x 85
- Features: Back Yard, Corner Lot
Details
- Additional structures: None
- Parcel number: 15 200 07 014
- Other equipment: None
- Horse amenities: None
Construction
Type & style
- Home type: SingleFamily
- Architectural style: Contemporary
- Property subtype: Single Family Residence, Residential
Materials
- Brick
- Foundation: Block
- Roof: Composition
Condition
- Resale
- New construction: No
- Year built: 1955
Utilities & green energy
- Electric: 110 Volts
- Sewer: Public Sewer
- Water: Public
- Utilities for property: Cable Available, Electricity Available, Natural Gas Available, Sewer Available, Water Available
Green energy
- Energy efficient items: None
- Energy generation: None
Community & HOA
Community
- Features: None
- Security: Carbon Monoxide Detector(s), Fire Alarm
- Subdivision: Belvedere Park
HOA
- Has HOA: No
Location
- Region: Decatur
Financial & listing details
- Price per square foot: $190/sqft
- Tax assessed value: $216,500
- Annual tax amount: $4,561
- Date on market: 1/7/2026
- Cumulative days on market: 209 days
- Electric utility on property: Yes
- Road surface type: Asphalt
Estimated market value
$263,400
$250,000 - $277,000
$1,967/mo
Price history
Price history
| Date | Event | Price |
|---|---|---|
| 1/7/2026 | Listed for sale | $265,000-5%$190/sqft |
Source: | ||
| 12/29/2025 | Listing removed | $279,000$200/sqft |
Source: | ||
| 11/6/2025 | Price change | $279,000-6.7%$200/sqft |
Source: | ||
| 8/27/2025 | Price change | $299,000-3.5%$215/sqft |
Source: | ||
| 8/8/2025 | Price change | $310,000-3.1%$223/sqft |
Source: | ||
Public tax history
Public tax history
| Year | Property taxes | Tax assessment |
|---|---|---|
| 2025 | -- | $86,600 -7.2% |
| 2024 | $4,561 +17.5% | $93,360 +18.1% |
| 2023 | $3,883 +22.9% | $79,080 +24.5% |
Find assessor info on the county website
BuyAbility℠ payment
Est. payment
$1,567/mo
Principal & interest
$1258
Property taxes
$216
Home insurance
$93
Climate risks
Neighborhood: Belvedere Park
Nearby schools
GreatSchools rating
- 4/10Peachcrest Elementary SchoolGrades: PK-5Distance: 1.1 mi
- 5/10Mary Mcleod Bethune Middle SchoolGrades: 6-8Distance: 3.7 mi
- 3/10Towers High SchoolGrades: 9-12Distance: 1.6 mi
Schools provided by the listing agent
- Elementary: Ronald E McNair
- Middle: McNair - Dekalb
- High: McNair
Source: FMLS GA. This data may not be complete. We recommend contacting the local school district to confirm school assignments for this home.
- Loading
- Loading
