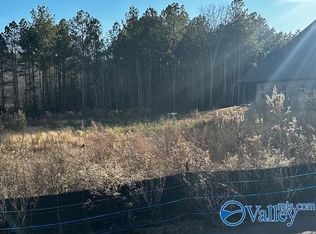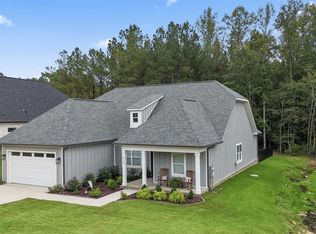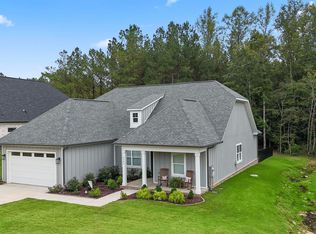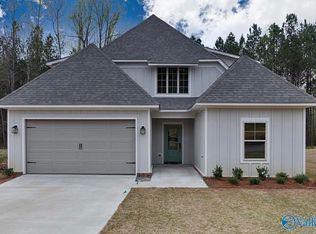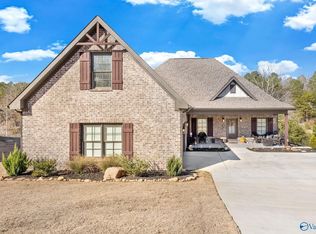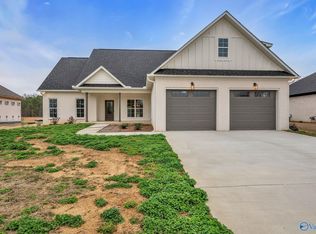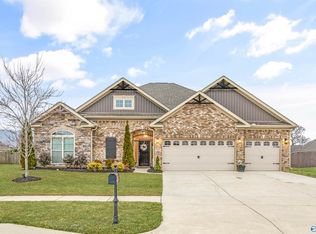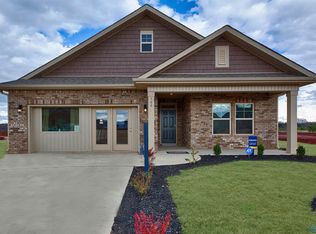Experience modern luxury and everyday comfort in this stunning 3-br, 2.5-ba home nestled inside an exclusive gated golf course community. The open-concept floor plan blends timeless style with today’s most desired features.Step into a bright living space w/upgraded lighting and quartz countertops throughout. Chef’s kitchen has a 5-burner gas cooktop, sleek cabinetry, and a spacious island perfect for entertaining.Luxurious primary suite featuring double vanities, a frameless glass shower, and a soaking tub. No back neighbors, Tankless water heater, built in sound system, 240 volt EV charger. $3500 in concessions offered to buyer to use for closing cost, rate buy down or association fees.
For sale
Price increase: $4.4K (1/6)
$420,000
3056 Cherokee Ridge Dr, Union Grove, AL 35175
3beds
2,234sqft
Est.:
Single Family Residence
Built in ----
0.28 Acres Lot
$413,800 Zestimate®
$188/sqft
$158/mo HOA
What's special
- 249 days |
- 488 |
- 22 |
Zillow last checked: 8 hours ago
Listing updated: January 05, 2026 at 06:18pm
Listed by:
Kathy Mann 256-656-3679,
Coldwell Banker CK Mann Realty
Source: ValleyMLS,MLS#: 21892422
Tour with a local agent
Facts & features
Interior
Bedrooms & bathrooms
- Bedrooms: 3
- Bathrooms: 3
- Full bathrooms: 2
- 1/2 bathrooms: 1
Rooms
- Room types: Master Bedroom, Living Room, Bedroom 2, Bedroom 3, Kitchen, Breakfast, Office/Study, Laundry, Bath:Full, Bath:EnsuiteFull, Bath:Guest1/2
Primary bedroom
- Features: Ceiling Fan(s), Crown Molding, Carpet, Recessed Lighting, Walk-In Closet(s)
- Level: First
- Area: 266
- Dimensions: 19 x 14
Bedroom 2
- Features: Ceiling Fan(s), Carpet, Window Cov
- Level: First
- Area: 154
- Dimensions: 14 x 11
Bedroom 3
- Features: Ceiling Fan(s), Carpet, Window Cov
- Level: First
- Area: 156
- Dimensions: 13 x 12
Bathroom 1
- Features: Tile
- Level: First
- Area: 63
- Dimensions: 9 x 7
Bathroom 2
- Features: Tile
- Level: First
- Area: 120
- Dimensions: 12 x 10
Bathroom 3
- Features: Tile
- Level: First
- Area: 30
- Dimensions: 6 x 5
Kitchen
- Features: Crown Molding, Kitchen Island, Recessed Lighting, Sol Sur Cntrtop, Window Cov, LVP
- Level: First
- Area: 160
- Dimensions: 16 x 10
Living room
- Features: Ceiling Fan(s), Crown Molding, Fireplace, Recessed Lighting, LVP
- Level: First
- Area: 300
- Dimensions: 20 x 15
Laundry room
- Level: First
- Area: 72
- Dimensions: 9 x 8
Heating
- Central 1, Electric
Cooling
- Central 1, Electric
Features
- Has basement: No
- Number of fireplaces: 1
- Fireplace features: One, Wood Burning
Interior area
- Total interior livable area: 2,234 sqft
Property
Parking
- Parking features: Garage-Two Car, Garage-Attached, Garage Door Opener, Garage Faces Side
Features
- Levels: One
- Stories: 1
Lot
- Size: 0.28 Acres
Details
- Parcel number: 1204190000001027
Construction
Type & style
- Home type: SingleFamily
- Architectural style: Ranch,Traditional
- Property subtype: Single Family Residence
Materials
- Foundation: Slab
Condition
- New construction: No
Utilities & green energy
- Sewer: Private Sewer
- Water: Public
Community & HOA
Community
- Features: Gated
- Subdivision: Cherokee Ridge
HOA
- Has HOA: Yes
- Amenities included: Clubhouse, Tennis Court(s), Common Grounds
- HOA fee: $1,895 annually
- HOA name: Cherokee Ridge Property Owners Association
Location
- Region: Union Grove
Financial & listing details
- Price per square foot: $188/sqft
- Tax assessed value: $413,400
- Annual tax amount: $1,541
- Date on market: 6/23/2025
Estimated market value
$413,800
$393,000 - $434,000
$2,204/mo
Price history
Price history
| Date | Event | Price |
|---|---|---|
| 1/6/2026 | Price change | $420,000+1.1%$188/sqft |
Source: | ||
| 10/15/2025 | Price change | $415,5770%$186/sqft |
Source: | ||
| 9/25/2025 | Price change | $415,777-2.7%$186/sqft |
Source: | ||
| 7/17/2025 | Price change | $427,500-1.7%$191/sqft |
Source: | ||
| 6/23/2025 | Listed for sale | $435,000+17.2%$195/sqft |
Source: | ||
| 1/10/2022 | Sold | $371,255+8.2%$166/sqft |
Source: | ||
| 7/27/2021 | Pending sale | $343,165$154/sqft |
Source: | ||
Public tax history
Public tax history
| Year | Property taxes | Tax assessment |
|---|---|---|
| 2025 | $1,541 +7.2% | $37,500 +7% |
| 2024 | $1,437 | $35,060 |
Find assessor info on the county website
BuyAbility℠ payment
Est. payment
$2,265/mo
Principal & interest
$1985
HOA Fees
$158
Property taxes
$122
Climate risks
Neighborhood: 35175
Getting around
0 / 100
Car-DependentNearby schools
GreatSchools rating
- 4/10Brindlee Mountain Primary SchoolGrades: PK-2Distance: 8.6 mi
- 3/10Brindlee Mt High SchoolGrades: 6-12Distance: 8.7 mi
- 4/10Grassy Elementary SchoolGrades: PK,3-5Distance: 8.6 mi
Schools provided by the listing agent
- Elementary: Brindlee Elem School
- Middle: Brindlee Mtn Midd School
- High: Brindlee Mtn High School
Source: ValleyMLS. This data may not be complete. We recommend contacting the local school district to confirm school assignments for this home.
