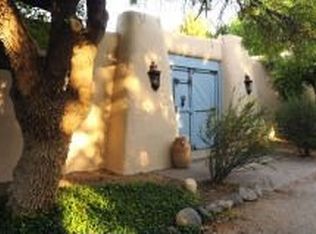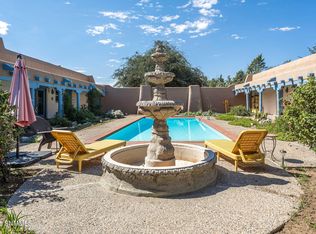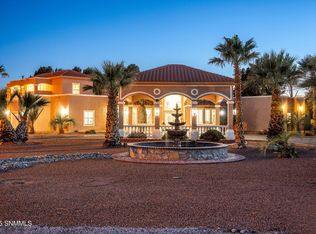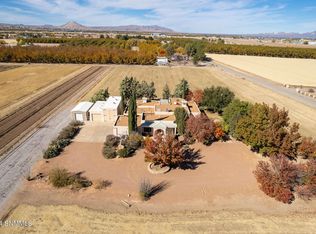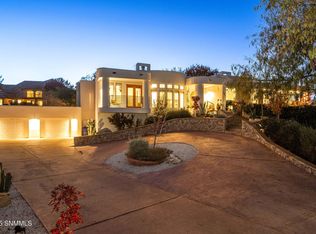Motivated seller. Luxury estate in Mesilla, New Mexico.Set on 6.15 acres, this exceptional estate blends classic Southwestern character with refined modern finishes. Offering an elegant residence, resort style pool, an income producing pecan orchard, and horse pens, the property delivers a rare lifestyle opportunity in the heart of Mesilla.The 3,303 sq ft home features 3 bedrooms and 3.5 bathrooms, filled with natural light and highlighted by Saltillo tile flooring and exposed wood beam accents. The gourmet kitchen is designed for both function and style, featuring a large center island, quartz countertops, high end stainless steel appliances, beverage refrigerator, and custom cabinetry with pullouts and soft close details.The primary suite serves as a retreat with patio access, a walk in closet, and a spa inspired bathroom complete with quartz countertops, dual vanities, a double head steam shower, and sauna. The spacious living room includes built in cabinetry, a fireplace
For sale
Price cut: $20K (1/16)
$1,347,500
3070 Estrada Rd, Las Cruces, NM 88046
3beds
3,303sqft
Est.:
Single Family Residence, Residential
Built in 1992
6.15 Acres Lot
$1,252,500 Zestimate®
$408/sqft
$-- HOA
What's special
Sparkling poolHorse facilitiesVersatile flex spaceGourmet kitchenMassive islandWalk in closetDual sinks
- 129 days |
- 719 |
- 23 |
Zillow last checked: 8 hours ago
Listing updated: January 16, 2026 at 11:26am
Listed by:
Kaley M Salopek 575-640-6551,
United Country Real Estate Salopek Realty 575-640-6551,
William Cole Salopek 575-640-7451,
United Country Real Estate Salopek Realty
Source: SNMMLS,MLS#: 2502897
Tour with a local agent
Facts & features
Interior
Bedrooms & bathrooms
- Bedrooms: 3
- Bathrooms: 4
- Full bathrooms: 3
- 1/2 bathrooms: 1
Rooms
- Room types: Hobby Room
Primary bathroom
- Description: Double Sinks,Tile Floor,Shower Stall,Quartz Countertops, Steam Shower, Sauna.
Dining room
- Features: Chandelier, Tile
Family room
- Features: Built in Bookcase, Wet Bar, Tile, Fireplace, Ceiling Fan
Kitchen
- Description: Quartz Countertops
- Features: Eating Area, Refrigerator, Island, Microwave Oven, Gas Range, Custom Built Cabinets, Built-in Dishwasher, Tile Floor
Living room
- Features: Beams, Great Room, Sliding Glass Doors, Tile, French Doors, Fireplace
Heating
- Forced Air
Cooling
- Central Air
Features
- Open Floorplan
- Flooring: Flooring Foundation: Slab
- Windows: Double Pane Windows, Vinyl Windows
- Number of fireplaces: 3
Interior area
- Total structure area: 3,303
- Total interior livable area: 3,303 sqft
Property
Parking
- Total spaces: 4
- Parking features: Garage Door Opener
- Garage spaces: 4
Features
- Levels: One
- Stories: 1
- Patio & porch: Courtyard, Patio, Covered
- Exterior features: RV Access, Water Feature
- Has private pool: Yes
- Pool features: In Ground
- Fencing: Pipe,Rock
Lot
- Size: 6.15 Acres
- Dimensions: 5.01 to 10 AC
- Features: Amenities: Horses Allowed, Amenities: High Speed Internet, Amenities: Sauna
Details
- Additional structures: Corral(s)
- Parcel number: 4006138099304
Construction
Type & style
- Home type: SingleFamily
- Architectural style: Pueblo
- Property subtype: Single Family Residence, Residential
Materials
- Frame, Stucco
- Roof: Flat
Condition
- New construction: No
- Year built: 1992
Utilities & green energy
- Sewer: Septic Tank
- Water: Public, Well/Irrigation
- Utilities for property: EBID, Zia Natural Gas, El Paso Electric
Community & HOA
Community
- Subdivision: Alexanders Place
HOA
- Has HOA: No
Location
- Region: Las Cruces
Financial & listing details
- Price per square foot: $408/sqft
- Tax assessed value: $303,388
- Annual tax amount: $2,301
- Date on market: 9/15/2025
- Electric utility on property: Yes
Estimated market value
$1,252,500
$1.19M - $1.32M
$3,280/mo
Price history
Price history
| Date | Event | Price |
|---|---|---|
| 1/16/2026 | Price change | $1,347,500-1.5%$408/sqft |
Source: SNMMLS #2502897 Report a problem | ||
| 11/11/2025 | Price change | $1,367,500-0.2%$414/sqft |
Source: SNMMLS #2502897 Report a problem | ||
| 10/21/2025 | Price change | $1,370,000-0.4%$415/sqft |
Source: SNMMLS #2502897 Report a problem | ||
| 9/15/2025 | Listed for sale | $1,375,000-7.1%$416/sqft |
Source: SNMMLS #2502897 Report a problem | ||
| 9/4/2025 | Listing removed | $1,480,000$448/sqft |
Source: SNMMLS #2501193 Report a problem | ||
Public tax history
Public tax history
| Year | Property taxes | Tax assessment |
|---|---|---|
| 2024 | $2,301 +2% | $101,130 +3% |
| 2023 | $2,255 -5% | $98,184 +3% |
| 2022 | $2,372 +5.8% | $95,325 +3% |
Find assessor info on the county website
BuyAbility℠ payment
Est. payment
$6,404/mo
Principal & interest
$5225
Property taxes
$707
Home insurance
$472
Climate risks
Neighborhood: 88046
Nearby schools
GreatSchools rating
- 4/10Mesilla Elementary SchoolGrades: PK-5Distance: 0.4 mi
- 6/10Zia Middle SchoolGrades: 6-8Distance: 1.2 mi
- 6/10Las Cruces High SchoolGrades: 9-12Distance: 2.7 mi
