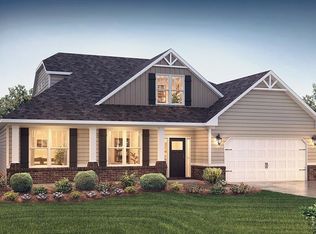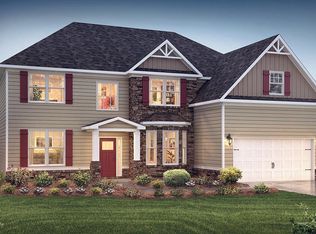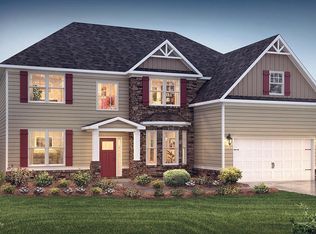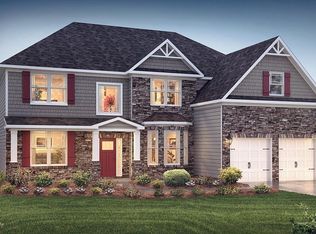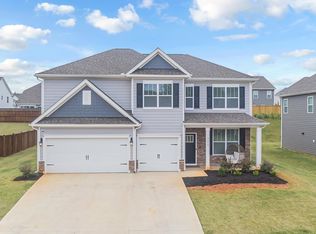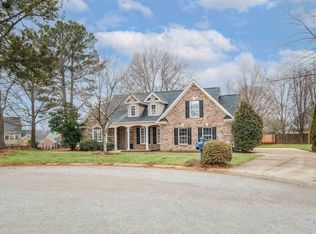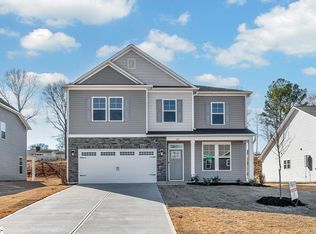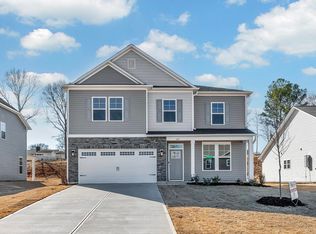Nestled in the desirable Pine Valley subdivision of Boiling Springs, this "Better than New" home contains 3687 Sq Ft of unparalleled comfort and style. Boasting 5 bedrooms and 4 bathrooms, this meticulously upgraded residence features an inviting open floor plan perfect for modern living all on a larger private lot! From the moment you arrive, the charming front porch and 3-car garage set the tone for what’s inside! As you enter, you’re greeted by elegant, warm redwood laminate flooring that extends through the main living areas. To your right, a versatile office or flex room awaits, while a formal dining room provides an elegant space for entertaining. The heart of the home is undoubtedly the expansive kitchen, a chef's dream with a center island featuring pendant lighting, gleaming quartz countertops, soft-close cabinetry, a ceramic tile backsplash, and convenient under-cabinet lighting. Equipped with a premium Whirlpool appliance package, it includes double wall ovens, dishwasher, refrigerator and a gas cooktop. The kitchen seamlessly flows into a spacious eating area and a comfortable living space with corner fireplace and remote-control ceiling fan, ideal for gatherings. This home truly caters to every need with a convenient downstairs bedroom and private bathroom, perfect for guests or multi-generational living. The 3-car garage provides abundant storage and parking. Upstairs, a colossal recreational room presents endless possibilities – envision a dedicated entertainment zone, a craft haven, or a private gym. Three additional large bedrooms provide ample closet space, all with added ceiling fans, and a dedicated laundry area adds to the home's functionality. The very private owner's suite is a luxurious retreat, featuring a cozy sitting area, his-and-hers closets, separate vanities, a large soaking tub, a tile shower with frameless doors, and elegant ceramic tile floors. Outside, an extended patio area overlooks the private backyard, complete with a full-yard irrigation system, ensuring lush greenery year-round. For added peace of mind, the sellers have included a premier security package with cameras, motion sensors, and remote-control access. This exceptional home is packed with upgrades and meticulously maintained, offering a lifestyle of comfort and convenience in a prime Boiling Springs location. Pine Valley provides even an abundance of amenities including a large swimming pool, club house, pickleball courts, and playground. Space, style, and comfort are in every corner and this home is your chance to live the upgraded lifestyle you've been dreaming of! Call today to schedule your private tour and make this dream home yours! Ask me how you can earn a lender credit of up to 1% of the loan amount towards closing costs.
Pending
Price cut: $10K (2/3)
$489,900
3075 Toliver Trl, Boiling Springs, SC 29316
5beds
3,687sqft
Est.:
Single Family Residence
Built in 2024
10,018.8 Square Feet Lot
$479,700 Zestimate®
$133/sqft
$44/mo HOA
What's special
Corner fireplaceCharming front porchColossal recreational roomExpansive kitchenRedwood laminate flooringCenter islandPremium whirlpool appliance package
- 140 days |
- 963 |
- 45 |
Zillow last checked: 8 hours ago
Listing updated: February 25, 2026 at 05:01pm
Listed by:
Susan Bruns 864-384-5400,
Keller Williams Realty
Source: SAR,MLS#: 329642
Facts & features
Interior
Bedrooms & bathrooms
- Bedrooms: 5
- Bathrooms: 4
- Full bathrooms: 4
- Main level bathrooms: 1
- Main level bedrooms: 1
Rooms
- Room types: Bonus, Exercise Room, Office/Study, Recreation Room
Primary bedroom
- Level: Second
- Area: 224
- Dimensions: 14x16
Bedroom 2
- Level: Second
- Area: 154
- Dimensions: 11x14
Bedroom 3
- Level: Second
- Area: 132
- Dimensions: 11x12
Bedroom 4
- Level: Second
- Area: 132
- Dimensions: 11x12
Bonus room
- Area: 405
- Dimensions: 15x27
Breakfast room
- Level: 11x16
- Dimensions: M
Dining room
- Level: Main
- Area: 130
- Dimensions: 10x13
Kitchen
- Level: Main
- Area: 176
- Dimensions: 11x16
Laundry
- Area: 42
- Dimensions: 7x6
Living room
- Level: Main
- Area: 180
- Dimensions: 15x12
Loft
- Area: 195
- Dimensions: 15x13
Other
- Description: Family Room
- Area: 304
- Dimensions: 19x16
Other
- Description: Bedroom 1 Sitting Area
- Area: 132
- Dimensions: 11x12
Patio
- Area: 140
- Dimensions: 14x10
Heating
- Forced Air, Heat Pump, Gas - Natural
Cooling
- Central Air, Electricity
Appliances
- Included: Gas Cooktop, Dishwasher, Disposal, Microwave, Double Oven, Electric Oven, Range Hood, Refrigerator, Gas, Tankless Water Heater
- Laundry: 2nd Floor, Electric Dryer Hookup, Washer Hookup
Features
- Ceiling Fan(s), Attic Stairs Pulldown, Fireplace, Solid Surface Counters, Second Staircase, Walk-In Pantry, Smart Home
- Flooring: Carpet, Ceramic Tile, Laminate
- Windows: Window Treatments
- Has basement: No
- Attic: Pull Down Stairs
- Has fireplace: Yes
- Fireplace features: Gas Log
Interior area
- Total interior livable area: 3,687 sqft
- Finished area above ground: 3,687
- Finished area below ground: 0
Video & virtual tour
Property
Parking
- Total spaces: 3
- Parking features: 3 Car Attached, Attached Garage
- Attached garage spaces: 3
Features
- Levels: Two
- Patio & porch: Porch
- Pool features: Community
Lot
- Size: 10,018.8 Square Feet
- Features: Cul-De-Sac
Details
- Parcel number: 2500080004
Construction
Type & style
- Home type: SingleFamily
- Architectural style: Craftsman
- Property subtype: Single Family Residence
Materials
- Masonite, Stone
- Foundation: Slab
- Roof: Composition
Condition
- New construction: No
- Year built: 2024
Details
- Builder name: D.R Horton
Utilities & green energy
- Electric: Duke
- Gas: PNG
- Sewer: Public Sewer
- Water: Public, ICWD
Community & HOA
Community
- Features: Common Areas, Playground, Pool
- Security: Smoke Detector(s), Security System
- Subdivision: Pine Valley
HOA
- Has HOA: Yes
- Amenities included: Pool, Recreation Facilities, Street Lights
- Services included: Common Area
- HOA fee: $525 annually
Location
- Region: Boiling Springs
Financial & listing details
- Price per square foot: $133/sqft
- Tax assessed value: $468,000
- Annual tax amount: $34
- Date on market: 10/9/2025
Estimated market value
$479,700
$456,000 - $504,000
$2,987/mo
Price history
Price history
| Date | Event | Price |
|---|---|---|
| 2/25/2026 | Pending sale | $489,900$133/sqft |
Source: | ||
| 2/25/2026 | Contingent | $489,900$133/sqft |
Source: | ||
| 2/3/2026 | Price change | $489,900-2%$133/sqft |
Source: | ||
| 9/19/2025 | Price change | $499,900-2.9%$136/sqft |
Source: | ||
| 8/12/2025 | Price change | $514,900-1.9%$140/sqft |
Source: | ||
| 6/13/2025 | Price change | $525,000-2.8%$142/sqft |
Source: | ||
| 6/2/2025 | Listed for sale | $539,900+15.4%$146/sqft |
Source: | ||
| 8/16/2024 | Sold | $467,960+0.7%$127/sqft |
Source: | ||
| 6/24/2024 | Pending sale | $464,900$126/sqft |
Source: | ||
| 6/24/2024 | Contingent | $464,900$126/sqft |
Source: | ||
| 5/23/2024 | Price change | $464,900-2.6%$126/sqft |
Source: | ||
| 4/8/2024 | Listed for sale | $477,280$129/sqft |
Source: | ||
Public tax history
Public tax history
| Year | Property taxes | Tax assessment |
|---|---|---|
| 2025 | -- | $18,720 +5786.8% |
| 2024 | $34 -70% | $318 |
| 2023 | $112 | $318 |
Find assessor info on the county website
BuyAbility℠ payment
Est. payment
$2,598/mo
Principal & interest
$2309
Property taxes
$245
HOA Fees
$44
Climate risks
Neighborhood: 29316
Nearby schools
GreatSchools rating
- 9/10Sugar Ridge ElementaryGrades: PK-5Distance: 2.2 mi
- 7/10Boiling Springs Middle SchoolGrades: 6-8Distance: 2.7 mi
- 7/10Boiling Springs High SchoolGrades: 9-12Distance: 1.4 mi
Schools provided by the listing agent
- Elementary: 2-Sugar Ridge
- Middle: 2-Boiling Springs
- High: 2-Boiling Springs
Source: SAR. This data may not be complete. We recommend contacting the local school district to confirm school assignments for this home.
