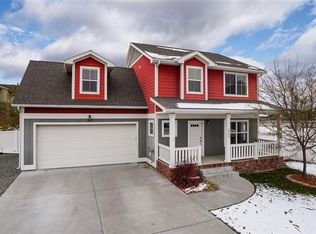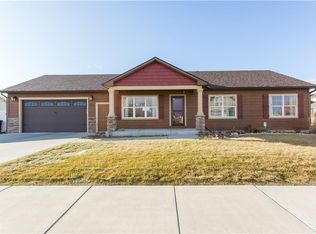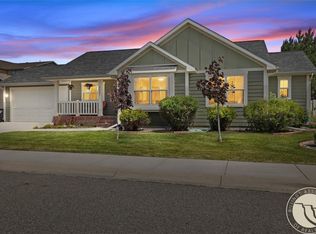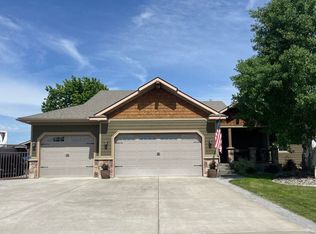Sold
Price Unknown
3079 Hunters Ridge Loop, Billings, MT 59102
3beds
1,747sqft
SingleFamily
Built in 2012
7,026 Square Feet Lot
$466,800 Zestimate®
$--/sqft
$2,208 Estimated rent
Home value
$466,800
$443,000 - $490,000
$2,208/mo
Zestimate® history
Loading...
Owner options
Explore your selling options
What's special
Truly remarkable 2 Story home in a highly desirable location! Amazing attention to detail with plenty of upgrades. Previously was the Builder's personal home. Open main floor concept. Knockdown hand textured walls throughout. Custom Kitchen with Soft Close Alder Cabinets, Quartz Countertops, & Natural Tile Floor. New Refrigerator & Dishwasher in 2022. Matching Quartz Counters in the bathrooms. Upper level has 3 Bedrooms and 2 bathrooms. Master bedroom has a nice en suite and walk-in closet. Vaulted bonus room that could be used as an office or movie room. Tons of crawl space storage. Nicely finished & heated 2 car garage. Relax in the backyard around the custom rock patio & rock fire pit. Shed added 2020 along with additional concrete for the patio and a pad for a hot tub. Gutters, garage door, & exterior paint new in 2019. Hot tub isn't included with the sale of the home. W/D included.
Facts & features
Interior
Bedrooms & bathrooms
- Bedrooms: 3
- Bathrooms: 3
- Full bathrooms: 2
- 1/2 bathrooms: 1
Heating
- Forced air, Gas
Cooling
- Central
Features
- Basement: None
Interior area
- Total interior livable area: 1,747 sqft
Property
Parking
- Parking features: Garage - Attached
Features
- Exterior features: Other
Lot
- Size: 7,026 sqft
Details
- Parcel number: 03092612268030000
Construction
Type & style
- Home type: SingleFamily
- Architectural style: Conventional
Materials
- Frame
- Foundation: Concrete
- Roof: Asphalt
Condition
- Year built: 2012
Utilities & green energy
- Sewer: Public
Community & neighborhood
Location
- Region: Billings
Other
Other facts
- Built Info: Existing
- Construction Siding: Hardboard
- Cooling: Central
- Exterior Features: Front Porch, Patio
- Heating: Gas Forced Air
- Lot Description: Level
- Misc Features: Fenced, Garage Opener, Underground Sprinkler
- Property Type: Residential
- Range Desc: Electric, Free Standing, Smooth Top
- Sewer: Public
- Water Domestic: Public
- Basement Type: Crawl
- Garage Desc: Attached
- Restrictions: See Deed
- Zone: Residential 7000
- Style: 2 Story
- Other Appliances: Disposal
- Roof: Asphalt
- Geocode Source: PxPoint
Price history
| Date | Event | Price |
|---|---|---|
| 9/11/2025 | Price change | $460,000-3.2%$263/sqft |
Source: | ||
| 6/30/2025 | Price change | $475,000-1%$272/sqft |
Source: | ||
| 5/19/2025 | Price change | $480,000-1%$275/sqft |
Source: | ||
| 5/2/2025 | Listed for sale | $485,000+3.9%$278/sqft |
Source: | ||
| 10/1/2024 | Sold | -- |
Source: Agent Provided Report a problem | ||
Public tax history
| Year | Property taxes | Tax assessment |
|---|---|---|
| 2024 | $3,450 +1.2% | $381,900 |
| 2023 | $3,408 +25.4% | $381,900 +39.4% |
| 2022 | $2,719 +5.1% | $273,900 |
Find assessor info on the county website
Neighborhood: West End
Nearby schools
GreatSchools rating
- 9/10Central Heights SchoolGrades: PK-5Distance: 0.9 mi
- 5/10Will James 7-8Grades: 6-8Distance: 1 mi
- 5/10Billings West High SchoolGrades: 9-12Distance: 1 mi
Schools provided by the listing agent
- Elementary: Meadowlark
- Middle: Riverside
- High: West
Source: The MLS. This data may not be complete. We recommend contacting the local school district to confirm school assignments for this home.



