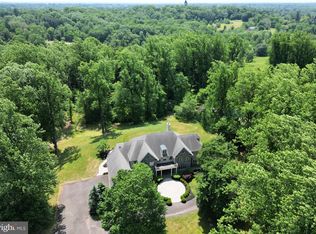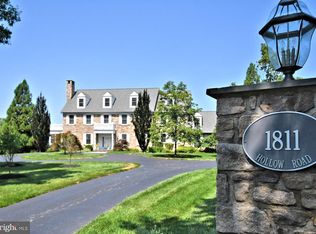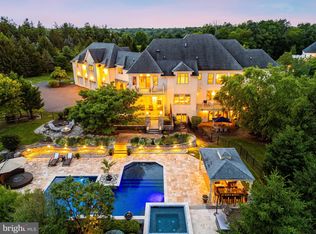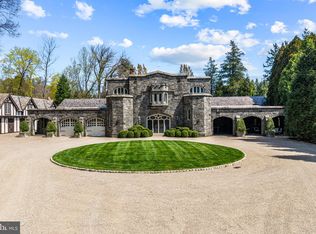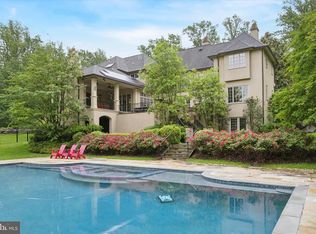This stunning custom-built French Normandy estate is set on 5 private acres, backing to over 800 acres of preserved land within the Pennypack Trust. Originally designed as the personal residence of a renowned luxury builder, the home exemplifies exceptional craftsmanship, remarkable efficiency and extremely low property taxes. Secluded yet convenient, the property is just minutes from I-95 and the PA Turnpike, and only 5 minutes from shopping, dining, and everyday conveniences—offering the perfect balance of privacy and accessibility. The grand foyer features limestone floors, a coffered ceiling, and a double-sided gas fireplace shared with the formal dining room. The formal living room includes its own fireplace and French doors opening to a terrace ideal for elegant gatherings. The gourmet kitchen is a chef’s dream, with custom cabinetry, Calacatta marble countertops, hardwood floors, a spacious island, breakfast room with serene views, and a cozy hearth room with fireplace. Anchoring the main level, the two-story great room boasts a floor-to-ceiling stone fireplace and panoramic year-round views of the grounds. A private office and dual staircases complete this level.Upstairs, the luxurious primary suite features a sitting room, fireplace, multiple walk-in closets, a spa-inspired bath with double-headed shower, and private balcony overlooking the grounds. Three additional en-suite bedrooms and a conveniently located laundry room complete the upper floor. The finished lower level is perfect for entertaining, featuring a full bar, catering area, second kitchen, expansive seating and game spaces, a fifth bedroom with full bath, and a gym with glass walls offering stunning views that make you feel like you are exercising in nature. Outdoor living is exceptional, with expansive terraces overlooking peaceful, scenic grounds. A carriage house connected by a walkway with soaring 22' ceilings provides flexible space for an office, studio, or guest suite, with a three-car garage below—plus an attached four-car garage at the main residence.
For sale
$5,249,000
3080 Paper Mill Rd, Huntingdon Valley, PA 19006
5beds
16,600sqft
Est.:
Single Family Residence
Built in 2008
5 Acres Lot
$4,730,500 Zestimate®
$316/sqft
$-- HOA
What's special
Private officeSecond kitchenThree additional en-suite bedroomsConveniently located laundry roomSpacious islandHardwood floorsMultiple walk-in closets
- 100 days |
- 4,499 |
- 159 |
Zillow last checked: 8 hours ago
Listing updated: January 13, 2026 at 09:22am
Listed by:
Zuzana Schmucker 215-631-1900,
Keller Williams Real Estate-Montgomeryville (215) 631-1900
Source: Bright MLS,MLS#: PAMC2161560
Tour with a local agent
Facts & features
Interior
Bedrooms & bathrooms
- Bedrooms: 5
- Bathrooms: 7
- Full bathrooms: 5
- 1/2 bathrooms: 2
- Main level bathrooms: 2
Basement
- Area: 0
Heating
- Central, Natural Gas
Cooling
- Central Air, Electric
Appliances
- Included: Microwave, Built-In Range, Dishwasher, Disposal, Dryer, Extra Refrigerator/Freezer, Humidifier, Ice Maker, Indoor Grill, Double Oven, Oven/Range - Gas, Refrigerator, Stainless Steel Appliance(s), Cooktop, Tankless Water Heater, Water Treat System, Gas Water Heater
- Laundry: Upper Level
Features
- Attic, Bar, Bathroom - Walk-In Shower, Breakfast Area, Butlers Pantry, Ceiling Fan(s), Crown Molding, Dining Area, Double/Dual Staircase, Exposed Beams, Family Room Off Kitchen, Floor Plan - Traditional, Formal/Separate Dining Room, Kitchen Island, Pantry, Recessed Lighting, Sound System, Walk-In Closet(s), 9'+ Ceilings, Beamed Ceilings, Dry Wall, Vaulted Ceiling(s), Cathedral Ceiling(s)
- Flooring: Carpet, Hardwood, Ceramic Tile, Engineered Wood, Wood
- Doors: French Doors
- Windows: Double Pane Windows, Window Treatments
- Basement: Finished
- Number of fireplaces: 5
- Fireplace features: Wood Burning, Marble, Mantel(s), Gas/Propane, Screen
Interior area
- Total structure area: 16,600
- Total interior livable area: 16,600 sqft
- Finished area above ground: 16,600
Property
Parking
- Total spaces: 7
- Parking features: Garage Faces Side, Garage Faces Rear, Garage Door Opener, Asphalt, Concrete, Crushed Stone, Attached, Driveway
- Attached garage spaces: 7
- Has uncovered spaces: Yes
Accessibility
- Accessibility features: None
Features
- Levels: Two
- Stories: 2
- Patio & porch: Patio, Terrace
- Exterior features: Barbecue, Chimney Cap(s), Lighting, Flood Lights, Rain Gutters, Balcony
- Pool features: None
- Spa features: Bath
- Has view: Yes
- View description: Trees/Woods, Panoramic
Lot
- Size: 5 Acres
Details
- Additional structures: Above Grade
- Parcel number: 030000589515
- Zoning: NP
- Special conditions: Standard
Construction
Type & style
- Home type: SingleFamily
- Architectural style: Normandy,French
- Property subtype: Single Family Residence
Materials
- Masonry, Stone, Advanced Framing, Brick, Cedar, Copper Plumbing, CPVC/PVC, Stucco
- Foundation: Concrete Perimeter
- Roof: Metal,Shingle,Asphalt
Condition
- Excellent
- New construction: No
- Year built: 2008
Utilities & green energy
- Sewer: On Site Septic
- Water: Well
- Utilities for property: Cable Connected, Phone, Multiple Phone Lines, Phone Connected, Cable, Fiber Optic
Community & HOA
Community
- Security: Smoke Detector(s), Security Gate, Motion Detectors, Fire Alarm, Electric Alarm, Carbon Monoxide Detector(s)
- Subdivision: None Available
HOA
- Has HOA: No
Location
- Region: Huntingdon Valley
- Municipality: BRYN ATHYN BORO
Financial & listing details
- Price per square foot: $316/sqft
- Tax assessed value: $1,242,990
- Annual tax amount: $21,590
- Date on market: 11/15/2025
- Listing agreement: Exclusive Right To Sell
- Listing terms: Cash,Conventional
- Inclusions: See The Agent
- Exclusions: Furniture And Personal Items
- Ownership: Fee Simple
Estimated market value
$4,730,500
$4.49M - $4.97M
$5,681/mo
Price history
Price history
| Date | Event | Price |
|---|---|---|
| 11/16/2025 | Listed for sale | $5,249,000+77.9%$316/sqft |
Source: | ||
| 6/26/2019 | Listing removed | $2,950,000$178/sqft |
Source: Coldwell Banker Hearthside #PAMC104668 Report a problem | ||
| 4/25/2019 | Price change | $2,950,000-9.2%$178/sqft |
Source: Coldwell Banker Hearthside #PAMC104668 Report a problem | ||
| 11/12/2018 | Listed for sale | $3,250,000+3.2%$196/sqft |
Source: CB Hearthside-Huntingdon Val. #PAMC104668 Report a problem | ||
| 10/10/2018 | Listing removed | $3,150,000$190/sqft |
Source: Keller Williams Realty #1000168730 Report a problem | ||
| 8/29/2018 | Price change | $3,150,000-3%$190/sqft |
Source: Keller Williams Realty #1000168730 Report a problem | ||
| 6/5/2018 | Price change | $3,249,000-7.1%$196/sqft |
Source: Keller Williams Realty #1000168730 Report a problem | ||
| 2/19/2018 | Listed for sale | $3,499,000$211/sqft |
Source: Kw Real Estate Tri-County #1000168730 Report a problem | ||
| 12/31/2017 | Listing removed | $3,499,000$211/sqft |
Source: Philadelphia - NE #1000274807 Report a problem | ||
| 11/20/2017 | Price change | $3,499,000-2.8%$211/sqft |
Source: Keller Williams Real Estate #1000274807 Report a problem | ||
| 10/3/2017 | Price change | $3,599,000-1.4%$217/sqft |
Source: Philadelphia - NE #6985678 Report a problem | ||
| 6/27/2017 | Price change | $3,650,000-2.7%$220/sqft |
Source: Philadelphia - NE #6985678 Report a problem | ||
| 5/19/2017 | Listed for sale | $3,750,000+14323.1%$226/sqft |
Source: Philadelphia - NE #6985678 Report a problem | ||
| 10/27/2016 | Sold | $26,000-99.1%$2/sqft |
Source: Public Record Report a problem | ||
| 10/10/2016 | Price change | $2,999,999-6.3%$181/sqft |
Source: Keller Williams - Philadelphia - NE #6617338 Report a problem | ||
| 9/14/2016 | Price change | $3,199,999-8.6%$193/sqft |
Source: Keller Williams - Philadelphia - NE #6617338 Report a problem | ||
| 3/14/2016 | Price change | $3,499,999-12.5%$211/sqft |
Source: Keller Williams - Philadelphia - NE #6617338 Report a problem | ||
| 8/14/2015 | Price change | $3,999,999-16.7%$241/sqft |
Source: Keller Williams - Philadelphia - NE #6617338 Report a problem | ||
| 4/3/2012 | Listed for sale | $4,799,999+611.1%$289/sqft |
Source: Prudential Fox and Roach #6031816 Report a problem | ||
| 3/29/2005 | Sold | $675,000$41/sqft |
Source: Public Record Report a problem | ||
Public tax history
Public tax history
| Year | Property taxes | Tax assessment |
|---|---|---|
| 2025 | $21,085 +7.8% | $1,242,990 |
| 2024 | $19,563 | $1,242,990 |
| 2023 | $19,563 +3.6% | $1,242,990 |
| 2022 | $18,880 +1.9% | $1,242,990 |
| 2021 | $18,519 +1.2% | $1,242,990 |
| 2020 | $18,304 | $1,242,990 |
| 2019 | $18,304 +1.8% | $1,242,990 |
| 2018 | $17,972 -4% | $1,242,990 |
| 2017 | $18,730 +4.4% | $1,242,990 |
| 2016 | $17,936 +4.3% | $1,242,990 |
| 2015 | $17,193 +1.9% | $1,242,990 |
| 2014 | $16,865 +1.8% | $1,242,990 |
| 2013 | $16,559 +1.7% | $1,242,990 |
| 2012 | $16,281 +8.7% | $1,242,990 |
| 2011 | $14,976 +1.6% | $1,242,990 |
| 2010 | $14,735 | $1,242,990 |
| 2009 | $14,735 +767.8% | $1,242,990 |
| 2008 | $1,698 +7.5% | -- |
| 2007 | $1,579 +0.8% | -- |
| 2006 | $1,566 | -- |
| 2005 | $1,566 | -- |
Find assessor info on the county website
BuyAbility℠ payment
Est. payment
$32,580/mo
Principal & interest
$27069
Property taxes
$5511
Climate risks
Neighborhood: 19006
Nearby schools
GreatSchools rating
- NAUpper Moreland Intermediate SchoolGrades: 3-5Distance: 2.1 mi
- 8/10Murray Avenue SchoolGrades: 6-8Distance: 1.6 mi
- 8/10Lower Moreland High SchoolGrades: 9-12Distance: 1.4 mi
Schools provided by the listing agent
- Elementary: Bryn Athyn
- Middle: Bryn Athyn
- High: Bryn Athyn
- District: Bryn Athyn
Source: Bright MLS. This data may not be complete. We recommend contacting the local school district to confirm school assignments for this home.
