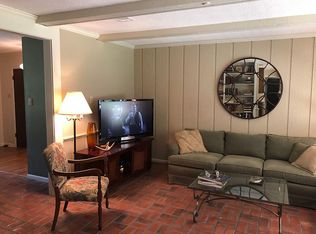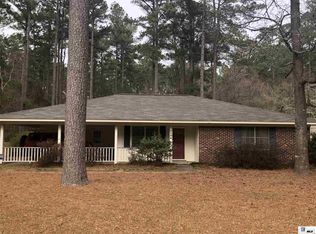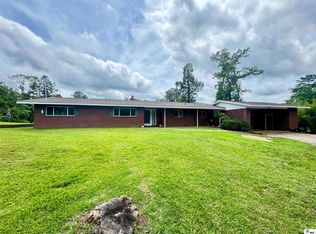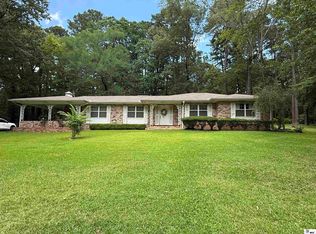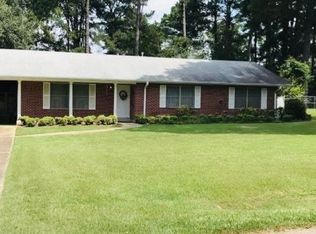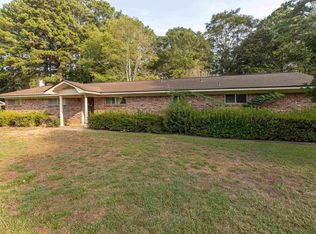Spacious 3 bedroom, 2 bath home with a versatile bonus room, perfect for an office, playroom, sunroom, or den. Enjoy a large living room with a cozy fireplace, a formal dining room for gatherings, and a generous storage room inside the garage. The home sits on a large, shaded, fenced-in lot ideal for outdoor entertaining, pets, or gardening. Find all of this and more just 5 minutes from LA Tech! Call today to make your appointment!
For sale
$245,000
3100 Lakeview Pl, Ruston, LA 71270
3beds
2,082sqft
Est.:
Site Build, Residential
Built in 1972
-- sqft lot
$238,600 Zestimate®
$118/sqft
$-- HOA
What's special
Generous storage roomShaded fenced-in lotVersatile bonus roomCozy fireplaceFormal dining room
- 177 days |
- 576 |
- 23 |
Zillow last checked: 8 hours ago
Listing updated: January 05, 2026 at 12:55pm
Listed by:
Sharee Granger,
Lincoln Realty
Source: NELAR,MLS#: 215759
Tour with a local agent
Facts & features
Interior
Bedrooms & bathrooms
- Bedrooms: 3
- Bathrooms: 2
- Full bathrooms: 2
- Main level bathrooms: 2
- Main level bedrooms: 3
Primary bedroom
- Description: Floor: Carpet
- Level: First
- Area: 198
Bedroom
- Description: Floor: Carpet
- Level: First
- Area: 210
Bedroom 1
- Description: Floor: Carpet
- Level: First
- Area: 143.75
Dining room
- Description: Floor: Wood Laminate
- Level: First
- Area: 130
Kitchen
- Description: Floor: Wood Laminate
- Level: First
- Area: 190
Living room
- Description: Floor: Wood Laminate
- Level: First
- Area: 496
Heating
- Natural Gas, Central
Cooling
- Central Air
Appliances
- Included: Dishwasher, Range Hood, Double Oven, Electric Cooktop, Gas Water Heater
Features
- Ceiling Fan(s), Walk-In Closet(s)
- Windows: Single Pane, Negotiable
- Number of fireplaces: 1
- Fireplace features: One
Interior area
- Total structure area: 2,777
- Total interior livable area: 2,082 sqft
Property
Parking
- Total spaces: 2
- Parking features: Hard Surface Drv.
- Garage spaces: 2
- Has carport: Yes
- Has uncovered spaces: Yes
Features
- Levels: One
- Stories: 1
- Patio & porch: Open Patio
- Fencing: Chain Link
- Waterfront features: None
Lot
- Features: Landscaped, Irregular Lot
Details
- Parcel number: 28183127145
Construction
Type & style
- Home type: SingleFamily
- Architectural style: Traditional
- Property subtype: Site Build, Residential
Materials
- Brick Veneer
- Foundation: Slab
- Roof: Architecture Style
Condition
- Year built: 1972
Utilities & green energy
- Electric: Electric Company: City of Ruston
- Gas: Natural Gas, Gas Company: Delta Utilities
- Sewer: Public Sewer
- Water: Public, Electric Company: City of Ruston
- Utilities for property: Natural Gas Connected
Community & HOA
Community
- Subdivision: Cypress Springs
HOA
- Has HOA: No
- Amenities included: None
- Services included: None
Location
- Region: Ruston
Financial & listing details
- Price per square foot: $118/sqft
- Tax assessed value: $229,847
- Annual tax amount: $1,962
- Date on market: 7/29/2025
- Road surface type: Paved
Estimated market value
$238,600
$227,000 - $251,000
$1,467/mo
Price history
Price history
| Date | Event | Price |
|---|---|---|
| 7/29/2025 | Listed for sale | $245,000+22.6%$118/sqft |
Source: | ||
| 9/25/2020 | Sold | -- |
Source: Public Record Report a problem | ||
| 8/24/2020 | Pending sale | $199,800$96/sqft |
Source: Coldwell Banker Group One Real #193998 Report a problem | ||
| 8/4/2020 | Price change | $199,800-0.1%$96/sqft |
Source: Coldwell Banker Group One Real #193998 Report a problem | ||
| 8/3/2020 | Listed for sale | $199,900$96/sqft |
Source: Coldwell Banker Group One Real #193998 Report a problem | ||
Public tax history
Public tax history
| Year | Property taxes | Tax assessment |
|---|---|---|
| 2024 | $1,962 +75.3% | $22,985 +18.4% |
| 2023 | $1,119 -0.5% | $19,409 |
| 2022 | $1,124 +7.5% | $19,409 0% |
Find assessor info on the county website
BuyAbility℠ payment
Est. payment
$1,138/mo
Principal & interest
$950
Property taxes
$102
Home insurance
$86
Climate risks
Neighborhood: 71270
Nearby schools
GreatSchools rating
- 5/10Cypress Springs Elementary SchoolGrades: 3-5Distance: 0.6 mi
- 3/10I.A. Lewis SchoolGrades: 6Distance: 1.4 mi
- 8/10Ruston High SchoolGrades: 9-12Distance: 2 mi
