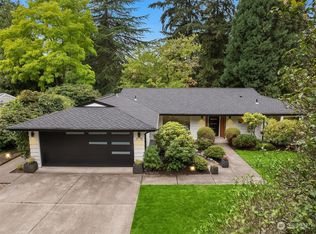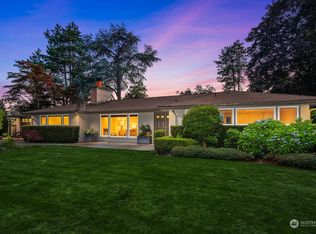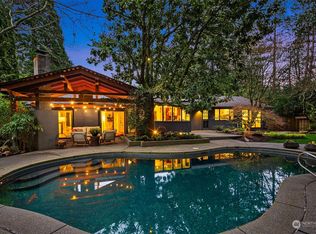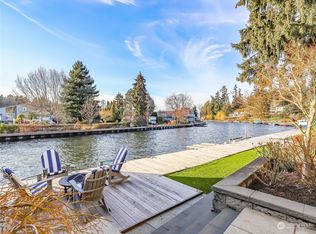Sold
Listed by:
Emiliy Roberts,
Realogics Sotheby's Int'l Rlty
Bought with: Real Residential
$3,400,000
3113 Hunts Point Road, Hunts Point, WA 98004
3beds
2,550sqft
Single Family Residence
Built in 1952
0.33 Acres Lot
$3,321,000 Zestimate®
$1,333/sqft
$6,044 Estimated rent
Home value
$3,321,000
$3.09M - $3.62M
$6,044/mo
Zestimate® history
Loading...
Owner options
Explore your selling options
What's special
California casual meets PNW in this Hunts Point rambler! Live large with open sightlines to the formal and informal spaces, all urging you to enjoy the enormous, WEST-facing backyard. The kitchen is grounded by Calcutta marble, wolf range, herringbone floors, 2 dishwashers, and a lovely porcelain sink facing the backyard—perfect for gathering loved ones and celebrating life. The South-facing sunroom provides year-round light! Off the kitchen is a dreamy mudroom/office/laundry space. The primary has vaulted ceilings, 2 walk-in closets, a large walk-in shower, and white oak vanity + backyard access. Unparalleled Hunts Point community, parks, schools and ease of transit. This a rare offering and not to be missed. Permit-ready ADU plans. LOVE!
Zillow last checked: 8 hours ago
Listing updated: May 16, 2023 at 08:59am
Listed by:
Emiliy Roberts,
Realogics Sotheby's Int'l Rlty
Bought with:
Shawn Filer, 23778
Real Residential
Hadley Kohnstamm
Real Residential
Source: NWMLS,MLS#: 2058762
Facts & features
Interior
Bedrooms & bathrooms
- Bedrooms: 3
- Bathrooms: 3
- Full bathrooms: 1
- 3/4 bathrooms: 2
- Main level bedrooms: 3
Primary bedroom
- Level: Main
Bedroom
- Level: Main
Bedroom
- Level: Main
Bathroom full
- Level: Main
Bathroom three quarter
- Level: Main
Bathroom three quarter
- Level: Main
Dining room
- Level: Main
Entry hall
- Level: Main
Family room
- Level: Main
Kitchen with eating space
- Level: Main
Living room
- Level: Main
Utility room
- Level: Main
Heating
- Forced Air, Radiant
Cooling
- Central Air, Forced Air
Appliances
- Included: Dishwasher_, Double Oven, GarbageDisposal_, Microwave_, Refrigerator_, SeeRemarks_, StoveRange_, Dishwasher, Garbage Disposal, Microwave, Refrigerator, See Remarks, StoveRange, Water Heater: Gas & Electrio, Water Heater Location: Garage and Primary Bath
Features
- Bath Off Primary, Dining Room, Walk-In Pantry
- Flooring: Concrete, Hardwood, See Remarks, Travertine
- Doors: French Doors
- Windows: Double Pane/Storm Window, Skylight(s)
- Basement: None
- Number of fireplaces: 1
- Fireplace features: Gas, Main Level: 1, FirePlace
Interior area
- Total structure area: 2,550
- Total interior livable area: 2,550 sqft
Property
Parking
- Total spaces: 1
- Parking features: Attached Garage, Off Street
- Attached garage spaces: 1
Features
- Levels: One
- Stories: 1
- Entry location: Main
- Patio & porch: Concrete, Hardwood, Bath Off Primary, Double Pane/Storm Window, Dining Room, French Doors, Skylight(s), Sprinkler System, Vaulted Ceiling(s), Walk-In Pantry, FirePlace, Water Heater
Lot
- Size: 0.33 Acres
- Features: Curbs, Open Lot, Paved, Sidewalk, Cable TV, Fenced-Fully, Gas Available, High Speed Internet, Irrigation, Patio
- Topography: Level
- Residential vegetation: Fruit Trees, Garden Space
Details
- Parcel number: 3537900030
- Zoning description: Jurisdiction: See Remarks
- Special conditions: Standard
Construction
Type & style
- Home type: SingleFamily
- Property subtype: Single Family Residence
Materials
- Wood Siding
- Foundation: Poured Concrete, Slab
- Roof: Composition
Condition
- Very Good
- Year built: 1952
Utilities & green energy
- Electric: Company: PSE
- Sewer: Sewer Connected, Company: City of Bellevue
- Water: Public, Company: City of Bellevue
- Utilities for property: Comcast, Comcast
Community & neighborhood
Community
- Community features: Park, Playground, Trail(s)
Location
- Region: Hunts Point
- Subdivision: Hunts Point
Other
Other facts
- Listing terms: Cash Out,Conventional
- Cumulative days on market: 740 days
Price history
| Date | Event | Price |
|---|---|---|
| 5/15/2023 | Sold | $3,400,000$1,333/sqft |
Source: | ||
| 4/23/2023 | Pending sale | $3,400,000$1,333/sqft |
Source: | ||
| 4/22/2023 | Listed for sale | $3,400,000+153.7%$1,333/sqft |
Source: | ||
| 3/31/2017 | Sold | $1,340,000+7.9%$525/sqft |
Source: Public Record Report a problem | ||
| 5/20/2008 | Sold | $1,241,500-10.7%$487/sqft |
Source: | ||
Public tax history
| Year | Property taxes | Tax assessment |
|---|---|---|
| 2024 | $16,458 -2.3% | $2,627,000 +4.8% |
| 2023 | $16,849 -2.4% | $2,506,000 -11.5% |
| 2022 | $17,257 +14.7% | $2,832,000 +36.6% |
Find assessor info on the county website
Neighborhood: 98004
Nearby schools
GreatSchools rating
- 8/10Clyde Hill Elementary SchoolGrades: PK-5Distance: 0.9 mi
- 8/10Chinook Middle SchoolGrades: 6-8Distance: 1.1 mi
- 10/10Bellevue High SchoolGrades: 9-12Distance: 2.8 mi
Schools provided by the listing agent
- Elementary: Clyde Hill Elem
- Middle: Chinook Mid
- High: Bellevue High
Source: NWMLS. This data may not be complete. We recommend contacting the local school district to confirm school assignments for this home.
Get a cash offer in 3 minutes
Find out how much your home could sell for in as little as 3 minutes with a no-obligation cash offer.
Estimated market value
$3,321,000



