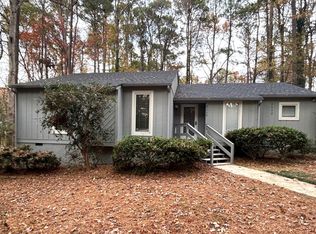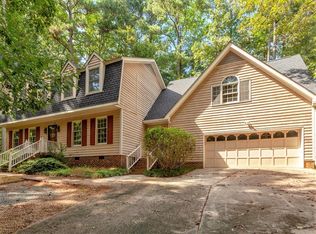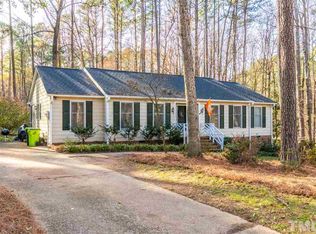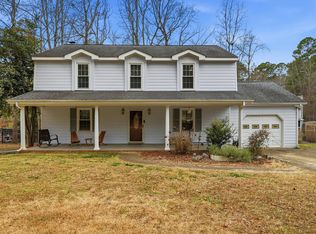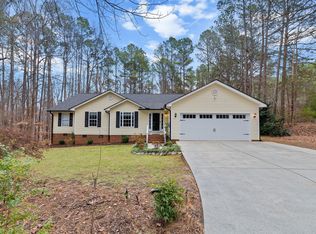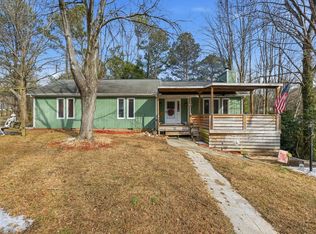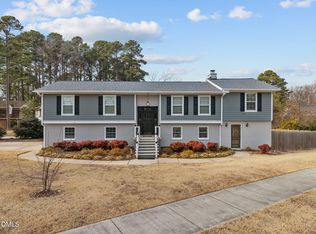Rare 1.16-Acre Private lot in North Raleigh with NO HOA! Tucked away on a quiet cul-de-sac in sought-after Brandon Station, this 3-bedroom, 2.5-bath home offers a rare blend of privacy, space and walkability on a beautiful wooded lot. Enjoy peaceful surroundings and frequent wildlife sightings within walking distance to Trader Joe's, restaurants, shopping, and more! Thoughtful updates and a recently finished bonus room brings the home's total heated square footage to approximately 2,633 square feet. The Sellers also relocated the laundry to the second floor, installed new windows, and ceiling fans throughout the home. Outdoor features include a fenced yard, rear gravel driveway, metal shed, outdoor fire pit, and an unbeatable North Raleigh location! A licensed HVAC contractor installed the bonus room's mini-split; remaining work was completed by the Sellers and permits were not pulled. Copy and paste this link to view the Video Tour: https://creative-impressions-media-corp.aryeo.com/videos/019c32be-bdc8-703a-a930-9b1cc4c7cb53
For sale
Price cut: $20K (2/24)
$625,000
3116 Avondale Ct, Raleigh, NC 27613
3beds
2,634sqft
Est.:
Single Family Residence, Residential
Built in 1979
1.16 Acres Lot
$610,800 Zestimate®
$237/sqft
$-- HOA
What's special
Fenced yardRear gravel drivewayRecently finished bonus roomThoughtful updatesBeautiful wooded lotQuiet cul-de-sacNew windows
- 18 days |
- 5,117 |
- 167 |
Likely to sell faster than
Zillow last checked: 8 hours ago
Listing updated: 9 hours ago
Listed by:
Kathy Jones 919-323-1272,
RE/MAX United
Source: Doorify MLS,MLS#: 10145045
Tour with a local agent
Facts & features
Interior
Bedrooms & bathrooms
- Bedrooms: 3
- Bathrooms: 3
- Full bathrooms: 2
- 1/2 bathrooms: 1
Heating
- Central, Heat Pump
Cooling
- Central Air, Heat Pump, Wall/Window Unit(s)
Features
- Flooring: Carpet, Hardwood, Vinyl, Tile
Interior area
- Total structure area: 2,633
- Total interior livable area: 2,633 sqft
- Finished area above ground: 2,633
- Finished area below ground: 0
Video & virtual tour
Property
Parking
- Total spaces: 2
- Parking features: Garage - Attached
- Attached garage spaces: 2
Features
- Levels: Two
- Stories: 2
- Has view: Yes
Lot
- Size: 1.16 Acres
Details
- Parcel number: 079817214814000 0108857
- Zoning: R-4
- Special conditions: Standard
Construction
Type & style
- Home type: SingleFamily
- Architectural style: Traditional
- Property subtype: Single Family Residence, Residential
Materials
- Cedar, Fiber Cement, Wood Siding
- Foundation: Brick/Mortar
- Roof: Asphalt, Shingle
Condition
- New construction: No
- Year built: 1979
Utilities & green energy
- Sewer: Septic Tank
- Water: Public
Community & HOA
Community
- Subdivision: Brandon Station
HOA
- Has HOA: No
Location
- Region: Raleigh
Financial & listing details
- Price per square foot: $237/sqft
- Tax assessed value: $552,729
- Annual tax amount: $5,527
- Date on market: 2/6/2026
Estimated market value
$610,800
$580,000 - $641,000
$3,141/mo
Price history
Price history
| Date | Event | Price |
|---|---|---|
| 2/24/2026 | Price change | $625,000-3.1%$237/sqft |
Source: | ||
| 2/19/2026 | Price change | $645,000-2.3%$245/sqft |
Source: | ||
| 2/6/2026 | Listed for sale | $660,000+14.8%$251/sqft |
Source: | ||
| 5/22/2024 | Sold | $575,000+4.5%$218/sqft |
Source: | ||
| 5/11/2024 | Pending sale | $550,000$209/sqft |
Source: | ||
| 5/10/2024 | Contingent | $550,000$209/sqft |
Source: | ||
| 5/1/2024 | Pending sale | $550,000$209/sqft |
Source: | ||
| 4/26/2024 | Listed for sale | $550,000+205.6%$209/sqft |
Source: | ||
| 4/10/2001 | Sold | $180,000$68/sqft |
Source: Public Record Report a problem | ||
Public tax history
Public tax history
| Year | Property taxes | Tax assessment |
|---|---|---|
| 2025 | $3,555 +3% | $552,729 |
| 2024 | $3,452 +22.5% | $552,729 +54% |
| 2023 | $2,818 +7.9% | $358,919 |
| 2022 | $2,612 | $358,919 |
| 2021 | -- | $358,919 |
| 2020 | -- | $358,919 +17.2% |
| 2019 | -- | $306,201 |
| 2018 | -- | $306,201 |
| 2017 | $2,176 +1.1% | $306,201 -11.7% |
| 2016 | $2,153 -1.5% | $346,596 +11.1% |
| 2015 | $2,186 | $311,903 |
| 2014 | -- | $311,903 +22.7% |
| 2013 | -- | $254,238 |
| 2012 | -- | $254,238 |
| 2011 | -- | $254,238 |
| 2010 | -- | $254,238 |
| 2009 | -- | $254,238 |
| 2008 | -- | -- |
| 2007 | -- | -- |
| 2006 | -- | -- |
| 2005 | -- | -- |
| 2004 | -- | -- |
| 2003 | -- | -- |
| 2002 | -- | -- |
| 2001 | -- | -- |
Find assessor info on the county website
BuyAbility℠ payment
Est. payment
$3,250/mo
Principal & interest
$2896
Property taxes
$354
Climate risks
Neighborhood: 27613
Nearby schools
GreatSchools rating
- 8/10Jeffreys Grove ElementaryGrades: PK-5Distance: 2.1 mi
- 5/10Carroll MiddleGrades: 6-8Distance: 4.6 mi
- 6/10Sanderson HighGrades: 9-12Distance: 3.4 mi
Schools provided by the listing agent
- Elementary: Wake - Jeffreys Grove
- Middle: Wake - Carroll
- High: Wake - Sanderson
Source: Doorify MLS. This data may not be complete. We recommend contacting the local school district to confirm school assignments for this home.
