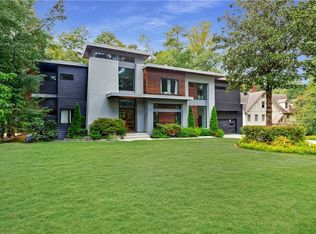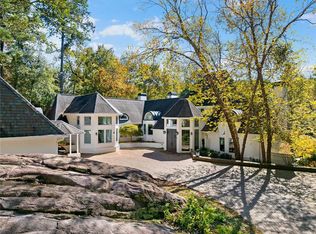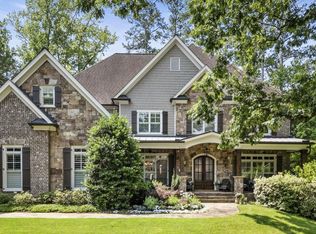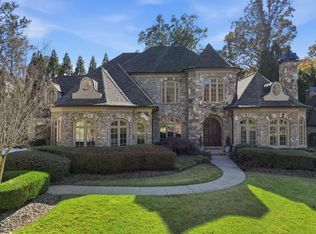This incredible jewel box in Pine Hills was thoughtfully redesigned by renowned architect Jeffrey Bruce Baker. The extraordinary interior modern renovation has left no detail untouched. Large front porch leads to a custom wood pivot door. Light filled entry leads to living room with fireplace, private study and guest bedroom with full bath. The back of the house is breathtaking and unmatched with sunny dining room, two wine cellars with climate control, perfectly situated between the dining room and kitchen for entertaining. The kitchen is truly one-of-a-kind with a sleek waterfall island of Antolini's Bianco Lasa Fantastico marble, custom zebra wood cabinetry, oversized refrigerator, 3 dishwashers and Gaggenau appliances. There is a separate prep kitchen with plenty of storage as well as a breakfast area in the kitchen that overlooks the backyard. Kitchen opens to the keeping room with dramatic stone fireplace. The transition between indoor and outdoor is seamless with sliding doors from the kitchen transitioning to the covered porch with grilling area, stone fireplace and plenty of room for seating. Stunning custom staircase leads to 4 bedrooms and 3 full baths including oversized primary suite with gold leaf accent wall. Luxurious spa-like bathroom with dual vanities, separate tub and shower. The closet is state-of-the-art with glass cabinetry and large island fitted with a backlit onyx top. The terrace level is finished and has all the amenities including built in bar, media room, living room, bedroom, full bath, bonus room and separate pool shower. The backyard is truly special with manicured grounds, pool, level yard with mature landscaping. Truly a special home is a quiet neighborhood minutes away from all that Buckhead has to offer.
Active
Price cut: $200K (11/20)
$2,995,000
3117 W Roxboro Rd NE, Atlanta, GA 30324
6beds
7,168sqft
Est.:
Single Family Residence, Residential
Built in 2007
0.74 Acres Lot
$2,906,000 Zestimate®
$418/sqft
$-- HOA
What's special
Manicured groundsLight filled entryCustom wood pivot doorLarge front porchSunny dining roomStunning custom staircaseGaggenau appliances
- 252 days |
- 1,049 |
- 65 |
Likely to sell faster than
Zillow last checked: 8 hours ago
Listing updated: November 20, 2025 at 07:21am
Listing Provided by:
BONNEAU ANSLEY III,
Ansley Real Estate | Christie's International Real Estate 404-900-9594
Source: FMLS GA,MLS#: 7576928
Tour with a local agent
Facts & features
Interior
Bedrooms & bathrooms
- Bedrooms: 6
- Bathrooms: 6
- Full bathrooms: 5
- 1/2 bathrooms: 1
- Main level bathrooms: 1
- Main level bedrooms: 1
Rooms
- Room types: Exercise Room, Family Room, Living Room, Office, Wine Cellar
Primary bedroom
- Features: Oversized Master
- Level: Oversized Master
Bedroom
- Features: Oversized Master
Primary bathroom
- Features: Double Vanity, Separate Tub/Shower, Soaking Tub
Dining room
- Features: Butlers Pantry, Open Concept
Kitchen
- Features: Breakfast Bar, Breakfast Room, Cabinets Other, Eat-in Kitchen, Keeping Room, Kitchen Island, Pantry, Stone Counters, View to Family Room, Wine Rack
Heating
- Forced Air
Cooling
- Ceiling Fan(s), Central Air
Appliances
- Included: Dishwasher, Disposal, Double Oven, Gas Cooktop, Gas Water Heater, Microwave, Refrigerator, Self Cleaning Oven, Tankless Water Heater
- Laundry: In Basement, Laundry Room, Upper Level
Features
- Central Vacuum, Double Vanity, Entrance Foyer, High Ceilings 10 ft Main, High Ceilings 10 ft Upper, High Speed Internet, Walk-In Closet(s), Other
- Flooring: Carpet, Ceramic Tile, Hardwood
- Windows: Insulated Windows
- Basement: Daylight,Finished,Finished Bath,Full,Interior Entry
- Number of fireplaces: 3
- Fireplace features: Family Room, Gas Log, Living Room, Outside
- Common walls with other units/homes: No Common Walls
Interior area
- Total structure area: 7,168
- Total interior livable area: 7,168 sqft
Video & virtual tour
Property
Parking
- Total spaces: 3
- Parking features: Attached, Garage, Garage Faces Side, Kitchen Level
- Attached garage spaces: 3
Accessibility
- Accessibility features: None
Features
- Levels: Three Or More
- Patio & porch: Covered, Deck, Front Porch, Patio, Rear Porch, Screened
- Exterior features: Garden, Gas Grill, Private Yard
- Pool features: Gunite, Heated, Salt Water
- Spa features: None
- Fencing: Back Yard
- Has view: Yes
- View description: Trees/Woods
- Waterfront features: None
- Body of water: None
Lot
- Size: 0.74 Acres
- Features: Landscaped, Level, Private
Details
- Additional structures: None
- Parcel number: 17 000800040143
- Other equipment: Air Purifier, Home Theater, Irrigation Equipment
- Horse amenities: None
Construction
Type & style
- Home type: SingleFamily
- Architectural style: Craftsman
- Property subtype: Single Family Residence, Residential
Materials
- Frame, Stone
- Foundation: Concrete Perimeter
- Roof: Composition
Condition
- Updated/Remodeled
- New construction: No
- Year built: 2007
Utilities & green energy
- Electric: 110 Volts
- Sewer: Public Sewer
- Water: Public
- Utilities for property: Cable Available, Electricity Available, Natural Gas Available, Phone Available, Sewer Available, Other
Green energy
- Energy efficient items: None
- Energy generation: None
Community & HOA
Community
- Features: Near Public Transport, Near Schools, Near Shopping, Near Trails/Greenway
- Security: Security System Owned, Smoke Detector(s)
- Subdivision: Pine Hills
HOA
- Has HOA: No
Location
- Region: Atlanta
Financial & listing details
- Price per square foot: $418/sqft
- Tax assessed value: $3,581,400
- Annual tax amount: $58,649
- Date on market: 5/12/2025
- Cumulative days on market: 274 days
- Electric utility on property: Yes
- Road surface type: Paved
Estimated market value
$2,906,000
$2.76M - $3.05M
$7,932/mo
Price history
Price history
| Date | Event | Price |
|---|---|---|
| 11/20/2025 | Price change | $2,995,000-6.3%$418/sqft |
Source: | ||
| 5/12/2025 | Listed for sale | $3,195,000-3%$446/sqft |
Source: | ||
| 4/29/2025 | Listing removed | $3,294,900$460/sqft |
Source: | ||
| 4/7/2025 | Listed for sale | $3,294,900$460/sqft |
Source: | ||
| 3/31/2025 | Listing removed | $3,294,900$460/sqft |
Source: | ||
Public tax history
Public tax history
| Year | Property taxes | Tax assessment |
|---|---|---|
| 2024 | $58,649 +53.6% | $1,432,560 +19.7% |
| 2023 | $38,193 +67% | $1,197,280 +96.1% |
| 2022 | $22,876 +3% | $610,520 +3% |
Find assessor info on the county website
BuyAbility℠ payment
Est. payment
$17,950/mo
Principal & interest
$14756
Property taxes
$2146
Home insurance
$1048
Climate risks
Neighborhood: Pine Hills
Nearby schools
GreatSchools rating
- 6/10Smith Elementary SchoolGrades: PK-5Distance: 1.9 mi
- 6/10Sutton Middle SchoolGrades: 6-8Distance: 3.3 mi
- 8/10North Atlanta High SchoolGrades: 9-12Distance: 5.8 mi
Schools provided by the listing agent
- Elementary: Sara Rawson Smith
- Middle: Willis A. Sutton
- High: North Atlanta
Source: FMLS GA. This data may not be complete. We recommend contacting the local school district to confirm school assignments for this home.
- Loading
- Loading





