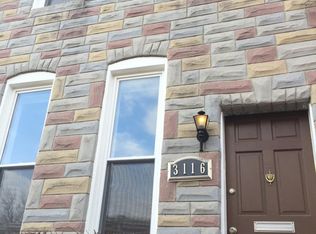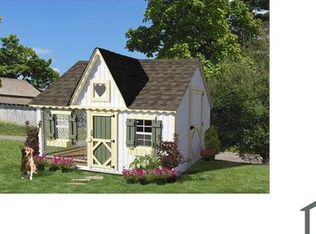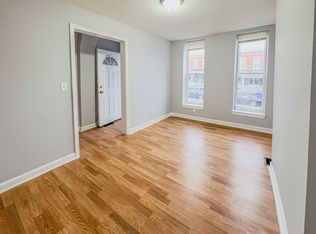Sold for $350,000
$350,000
3118 Keswick Rd, Baltimore, MD 21211
3beds
1,300sqft
Townhouse
Built in 1900
-- sqft lot
$376,200 Zestimate®
$269/sqft
$2,405 Estimated rent
Home value
$376,200
$357,000 - $399,000
$2,405/mo
Zestimate® history
Loading...
Owner options
Explore your selling options
What's special
Step into this freshly renovated Hampden townhouse, where natural light floods the space, illuminating the modern design and open floor plan. This inviting home offers 1300 sq ft of living space with 3 bedrooms and 2 full baths, providing a comfortable and stylish living experience. The main level welcomes you with a spacious layout, featuring a large living area, dining room, and a gourmet kitchen with an expansive center island perfect for entertaining. Enjoy the convenience of a full bath on this level, as well as a designated space for a mudroom and direct access to the off-street parking pad. Upstairs, you'll find three generously sized bedrooms, each offering, hard to find, extra-large closets, along with a luxurious full bath and a convenient washer/dryer. Renovations abound in this property, including a new roof, electric, plumbing, heating, cooling, instant hot water heater, windows, skylight, and tasteful luxury vinyl plank flooring. The basement provides additional storage space and a workshop area only. Located in close proximity to Johns Hopkins University, New SNF Agora Building, Wyman Park, dedicated bike lanes, playgrounds, dog parks, and various dining and shopping options in Hampden and Remington, this home offers the perfect blend of convenience and comfort. With easy access to Druid Hill Park and I-83, the surrounding area provides ample opportunities for outdoor recreation and commuting. Qualifies for Hopkins Live Near Your Work Grant. Don't miss the chance to make this stylish and centrally located townhouse your new home!
Zillow last checked: 8 hours ago
Listing updated: February 17, 2024 at 08:40am
Listed by:
Jessica Dailey 443-838-8204,
Compass
Bought with:
Elise Brennan, 643541
Berkshire Hathaway HomeServices Homesale Realty
Source: Bright MLS,MLS#: MDBA2108910
Facts & features
Interior
Bedrooms & bathrooms
- Bedrooms: 3
- Bathrooms: 2
- Full bathrooms: 2
- Main level bathrooms: 1
Basement
- Area: 0
Heating
- Forced Air, Natural Gas
Cooling
- Central Air, Electric
Appliances
- Included: Microwave, Dishwasher, Disposal, Dryer, Exhaust Fan, Refrigerator, Cooktop, Washer, Electric Water Heater, Instant Hot Water
- Laundry: Has Laundry, Upper Level
Features
- Combination Kitchen/Dining, Combination Kitchen/Living, Open Floorplan, Eat-in Kitchen, Kitchen - Gourmet, Kitchen Island, Kitchen - Table Space, Recessed Lighting, Bathroom - Tub Shower, Dry Wall
- Flooring: Luxury Vinyl, Ceramic Tile
- Windows: Skylight(s), Vinyl Clad
- Basement: Unfinished,Sump Pump,Concrete,Connecting Stairway
- Has fireplace: No
Interior area
- Total structure area: 1,300
- Total interior livable area: 1,300 sqft
- Finished area above ground: 1,300
- Finished area below ground: 0
Property
Parking
- Total spaces: 1
- Parking features: Parking Space Conveys, Off Street
Accessibility
- Accessibility features: None
Features
- Levels: Three
- Stories: 3
- Pool features: None
Details
- Additional structures: Above Grade, Below Grade
- Parcel number: 0313123502A010
- Zoning: R-7
- Special conditions: Standard
Construction
Type & style
- Home type: Townhouse
- Architectural style: Traditional
- Property subtype: Townhouse
Materials
- Brick, Vinyl Siding
- Foundation: Block
- Roof: Rubber
Condition
- Excellent
- New construction: No
- Year built: 1900
Utilities & green energy
- Sewer: Public Sewer
- Water: Public
- Utilities for property: Natural Gas Available, Electricity Available
Community & neighborhood
Location
- Region: Baltimore
- Subdivision: Hampden Historic District
- Municipality: Baltimore City
Other
Other facts
- Listing agreement: Exclusive Right To Sell
- Listing terms: FHA,Cash,Conventional,VA Loan
- Ownership: Fee Simple
Price history
| Date | Event | Price |
|---|---|---|
| 2/17/2024 | Sold | $350,000$269/sqft |
Source: | ||
| 1/28/2024 | Pending sale | $350,000$269/sqft |
Source: | ||
| 1/17/2024 | Contingent | $350,000$269/sqft |
Source: | ||
| 1/9/2024 | Listed for sale | $350,000+603.9%$269/sqft |
Source: | ||
| 12/29/2023 | Listing removed | -- |
Source: Zillow Rentals Report a problem | ||
Public tax history
| Year | Property taxes | Tax assessment |
|---|---|---|
| 2025 | -- | $341,800 +110% |
| 2024 | $3,841 +1.8% | $162,767 +1.8% |
| 2023 | $3,774 +1.8% | $159,933 +1.8% |
Find assessor info on the county website
Neighborhood: Hampden
Nearby schools
GreatSchools rating
- 6/10Hampden Elementary/Middle SchoolGrades: PK-8Distance: 0.5 mi
- 3/10Academy For College And Career ExplorationGrades: 6-12Distance: 0.7 mi
- NAIndependence School Local IGrades: 9-12Distance: 0.7 mi
Schools provided by the listing agent
- Elementary: Hampden
- District: Baltimore City Public Schools
Source: Bright MLS. This data may not be complete. We recommend contacting the local school district to confirm school assignments for this home.
Get a cash offer in 3 minutes
Find out how much your home could sell for in as little as 3 minutes with a no-obligation cash offer.
Estimated market value$376,200
Get a cash offer in 3 minutes
Find out how much your home could sell for in as little as 3 minutes with a no-obligation cash offer.
Estimated market value
$376,200


