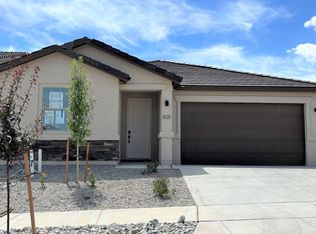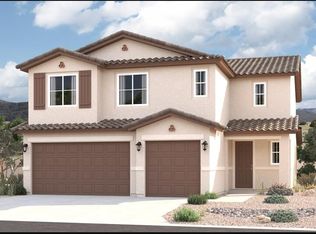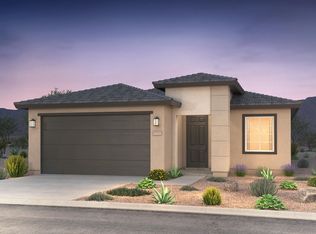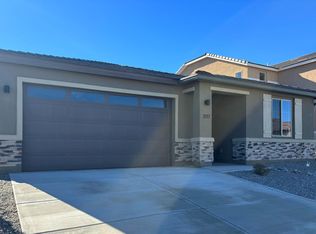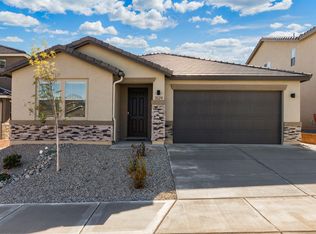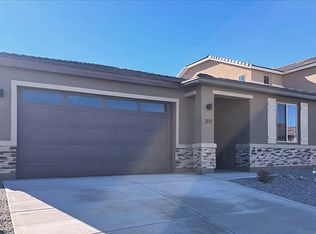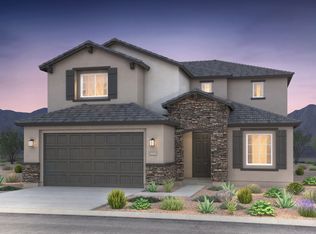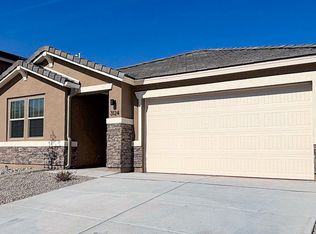3129 Alicia Ln NE, Rio Rancho, NM 87144
Under construction
Currently being built and ready to move in soon. Reserve today by contacting the builder.
What's special
- 25 |
- 1 |
Zillow last checked: January 27, 2026 at 09:30am
Listing updated: January 27, 2026 at 09:30am
Richmond American Homes
Travel times
Schedule tour
Select your preferred tour type — either in-person or real-time video tour — then discuss available options with the builder representative you're connected with.
Facts & features
Interior
Bedrooms & bathrooms
- Bedrooms: 4
- Bathrooms: 2
- Full bathrooms: 2
Interior area
- Total interior livable area: 2,220 sqft
Video & virtual tour
Property
Parking
- Total spaces: 2
- Parking features: Attached
- Attached garage spaces: 2
Features
- Levels: 1.0
- Stories: 1
Details
- Parcel number: New Construction
Construction
Type & style
- Home type: SingleFamily
- Property subtype: Single Family Residence
Condition
- New Construction,Under Construction
- New construction: Yes
- Year built: 2026
Details
- Builder name: Richmond American Homes
Community & HOA
Community
- Subdivision: Broadmoor Heights
Location
- Region: Rio Rancho
Financial & listing details
- Price per square foot: $232/sqft
- Date on market: 4/15/2025
About the community
Albuquerque Homes of the Week
See this week's hot homes!Source: Richmond American Homes
19 homes in this community
Available homes
| Listing | Price | Bed / bath | Status |
|---|---|---|---|
Current home: 3129 Alicia Ln NE | $514,995 | 4 bed / 2 bath | Under construction |
| 3024 Donita Ln NE | $449,995 | 3 bed / 2 bath | Available |
| 3121 Alicia Rd NE | $459,995 | 3 bed / 2 bath | Available |
| 3032 Donita Ln NE | $486,995 | 3 bed / 2 bath | Available |
| 3020 Donita Ln NE | $504,995 | 4 bed / 3 bath | Available |
| 3012 Donita Ln NE | $514,995 | 4 bed / 2 bath | Available |
| 3129 Alicia Rd NE | $514,995 | 4 bed / 2 bath | Available |
| 3113 Alicia Rd NE | $559,995 | 5 bed / 3 bath | Available |
| 3016 Donita Ln NE | $589,995 | 5 bed / 4 bath | Available |
| 3036 Donita Ln NE | $589,995 | 5 bed / 3 bath | Available |
| 3133 Alicia Rd NE | $594,995 | 5 bed / 4 bath | Available |
| 3121 Alicia Ln NE | $459,995 | 3 bed / 2 bath | Under construction |
| 3124 Alicia Ln NE | $489,995 | 3 bed / 2 bath | Under construction |
| 3117 Alicia Ln NE | $499,995 | 4 bed / 3 bath | Under construction |
| 3113 Alicia Ln NE | $559,995 | 5 bed / 3 bath | Under construction |
| 3120 Alicia Ln NE | $569,995 | 5 bed / 3 bath | Under construction |
| 3136 Alicia Ln NE | $579,995 | 5 bed / 3 bath | Under construction |
| 3133 Alicia Ln NE | $594,995 | 5 bed / 4 bath | Under construction |
| 3112 Alicia Rd NE | $449,995 | 3 bed / 2 bath | Pending |
Source: Richmond American Homes
Contact builder

By pressing Contact builder, you agree that Zillow Group and other real estate professionals may call/text you about your inquiry, which may involve use of automated means and prerecorded/artificial voices and applies even if you are registered on a national or state Do Not Call list. You don't need to consent as a condition of buying any property, goods, or services. Message/data rates may apply. You also agree to our Terms of Use.
Learn how to advertise your homesEstimated market value
Not available
Estimated sales range
Not available
$2,791/mo
Price history
| Date | Event | Price |
|---|---|---|
| 1/27/2026 | Price change | $514,995+1%$232/sqft |
Source: | ||
| 1/14/2026 | Price change | $509,995+2%$230/sqft |
Source: | ||
| 12/17/2025 | Price change | $499,995+1%$225/sqft |
Source: | ||
| 12/5/2025 | Price change | $494,995-2.9%$223/sqft |
Source: | ||
| 11/19/2025 | Price change | $509,995+2%$230/sqft |
Source: | ||
Public tax history
Albuquerque Homes of the Week
See this week's hot homes!Source: Richmond American HomesMonthly payment
Neighborhood: 87144
Nearby schools
GreatSchools rating
- 4/10Cielo Azul Elementary SchoolGrades: K-5Distance: 2.6 mi
- 7/10Rio Rancho Middle SchoolGrades: 6-8Distance: 1 mi
- 7/10V Sue Cleveland High SchoolGrades: 9-12Distance: 2 mi
Schools provided by the builder
- Elementary: Colinas Del Norte Elementary School
- High: V.sue Cleveland High School
- District: Rio Rancho School District
Source: Richmond American Homes. This data may not be complete. We recommend contacting the local school district to confirm school assignments for this home.
