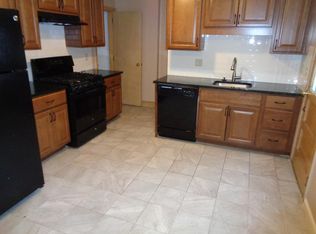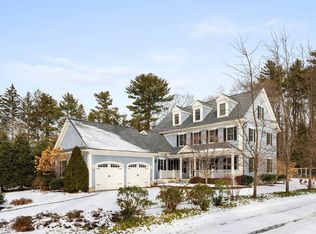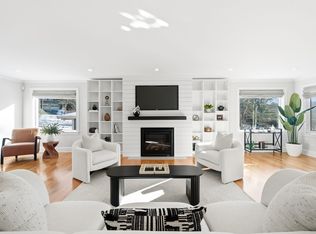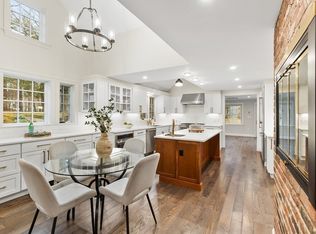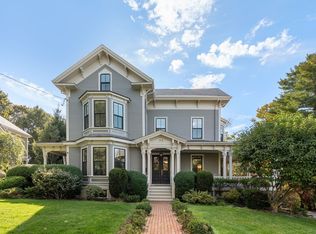Conveniently sited close to Belmont Center; this expansive sun-drenched 11 room residence has been masterfully and beautifully designed by local luxury building team. The impeccably appointed interiors offer a gracious entry with ample storage. The first level features a thoughtful floor plan highlighted by open concept living room, chef’s dream kitchen with high end appliances, dining room, serene home office, mudroom and guest bath. The second level offers four generous bedrooms including the sumptuous primary ensuite with vaulted ceiling and walk-in-closet, there is an additional ensuite bedroom, main bath and laundry room. The expansive finished third level includes a 5th bedroom, full bath and bonus room. Additional features include the finished lower level with wet bar, a 2-car garage and large fenced level yard with irrigation system.
For sale
$2,799,000
314 Channing Rd, Belmont, MA 02478
5beds
6,256sqft
Est.:
Single Family Residence
Built in 2025
10,767 Square Feet Lot
$-- Zestimate®
$447/sqft
$-- HOA
What's special
- --
- on Zillow |
- 58
- views |
- 0
- saves |
Zillow last checked: 8 hours ago
Listing updated: 9 hours ago
Listed by:
Peter Bouchie 617-828-8863,
Coldwell Banker Realty - Belmont 617-484-5300
Source: MLS PIN,MLS#: 73472008
Tour with a local agent
Facts & features
Interior
Bedrooms & bathrooms
- Bedrooms: 5
- Bathrooms: 5
- Full bathrooms: 4
- 1/2 bathrooms: 1
Primary bedroom
- Features: Bathroom - Full, Walk-In Closet(s), Closet/Cabinets - Custom Built, Flooring - Hardwood, Half Vaulted Ceiling(s)
- Level: Second
- Area: 465.77
- Dimensions: 19.75 x 23.58
Bedroom 2
- Features: Closet/Cabinets - Custom Built, Flooring - Hardwood
- Level: Second
- Area: 275
- Dimensions: 20 x 13.75
Bedroom 3
- Features: Closet/Cabinets - Custom Built, Flooring - Hardwood
- Level: Second
- Area: 250
- Dimensions: 12.5 x 20
Bedroom 4
- Features: Bathroom - Full, Closet/Cabinets - Custom Built, Flooring - Hardwood
- Level: Second
- Area: 184
- Dimensions: 16 x 11.5
Bedroom 5
- Features: Bathroom - Full, Flooring - Wall to Wall Carpet
- Level: Third
- Area: 300
- Dimensions: 25 x 12
Primary bathroom
- Features: Yes
Dining room
- Features: Flooring - Hardwood
- Level: First
- Area: 202.81
- Dimensions: 12.42 x 16.33
Family room
- Features: Flooring - Hardwood, French Doors
Kitchen
- Features: Flooring - Hardwood, French Doors, Kitchen Island, Recessed Lighting, Stainless Steel Appliances
- Level: First
- Area: 271.67
- Dimensions: 20 x 13.58
Living room
- Level: First
- Area: 292.04
- Dimensions: 21.5 x 13.58
Office
- Features: Flooring - Hardwood
- Level: First
- Area: 181.11
- Dimensions: 13.58 x 13.33
Heating
- Central, Heat Pump
Cooling
- Central Air
Appliances
- Included: Electric Water Heater, Range, Oven, Dishwasher, Disposal, Microwave, Refrigerator, Freezer, Cooktop
- Laundry: Flooring - Hardwood, Second Floor
Features
- Bathroom - Full, Closet/Cabinets - Custom Built, Pantry, Office, Great Room, Mud Room, Walk-up Attic
- Flooring: Wood, Tile, Carpet, Concrete, Flooring - Hardwood, Flooring - Wall to Wall Carpet
- Doors: Storm Door(s), French Doors
- Windows: Picture, Insulated Windows, Storm Window(s)
- Basement: Full
- Has fireplace: No
Interior area
- Total structure area: 6,256
- Total interior livable area: 6,256 sqft
- Finished area above ground: 4,975
- Finished area below ground: 1,281
Property
Parking
- Total spaces: 8
- Parking features: Attached, Off Street
- Attached garage spaces: 2
- Uncovered spaces: 6
Features
- Patio & porch: Porch, Patio
- Exterior features: Porch, Patio, Sprinkler System
Lot
- Size: 10,767 Square Feet
- Features: Level
Details
- Zoning: SC
Construction
Type & style
- Home type: SingleFamily
- Architectural style: Colonial
- Property subtype: Single Family Residence
Materials
- Stone
- Foundation: Concrete Perimeter
- Roof: Shingle,Metal
Condition
- Year built: 2025
Utilities & green energy
- Electric: Circuit Breakers
- Sewer: Public Sewer
- Water: Public
- Utilities for property: for Electric Range
Community & HOA
Community
- Subdivision: Winnbrook
HOA
- Has HOA: No
Location
- Region: Belmont
Financial & listing details
- Price per square foot: $447/sqft
- Tax assessed value: $2,957,000
- Annual tax amount: $34,528
- Date on market: 1/28/2026
Estimated market value
Not available
Estimated sales range
Not available
Not available
Price history
Price history
| Date | Event | Price |
|---|---|---|
| 1/27/2026 | Listed for sale | $2,799,000-0.9%$447/sqft |
Source: MLS PIN #73472008 Report a problem | ||
| 11/18/2025 | Listing removed | $2,825,000$452/sqft |
Source: MLS PIN #73395288 Report a problem | ||
| 9/2/2025 | Price change | $2,825,000-2.6%$452/sqft |
Source: MLS PIN #73395288 Report a problem | ||
| 6/23/2025 | Listed for sale | $2,899,000$463/sqft |
Source: MLS PIN #73395288 Report a problem | ||
Public tax history
Public tax history
Tax history is unavailable.BuyAbility℠ payment
Est. payment
$17,306/mo
Principal & interest
$13970
Property taxes
$2356
Home insurance
$980
Climate risks
Neighborhood: 02478
Nearby schools
GreatSchools rating
- 7/10Winn Brook SchoolGrades: K-4Distance: 0.3 mi
- 8/10Winthrop L Chenery Middle SchoolGrades: 5-8Distance: 0.9 mi
- 10/10Belmont High SchoolGrades: 9-12Distance: 0.5 mi
Schools provided by the listing agent
- Elementary: Winnbrook
- Middle: Chenery
- High: Belmont High
Source: MLS PIN. This data may not be complete. We recommend contacting the local school district to confirm school assignments for this home.
- Loading
- Loading
