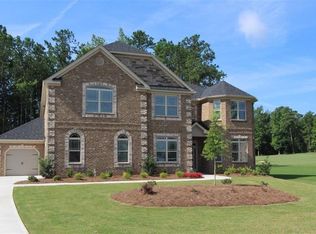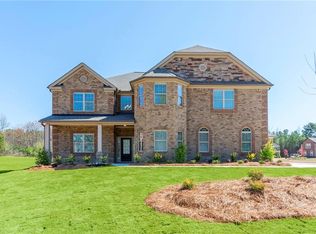Closed
$647,499
317 Basel Way, Hampton, GA 30228
5beds
4,690sqft
Single Family Residence, Residential
Built in 2021
0.51 Acres Lot
$645,700 Zestimate®
$138/sqft
$3,688 Estimated rent
Home value
$645,700
$581,000 - $717,000
$3,688/mo
Zestimate® history
Loading...
Owner options
Explore your selling options
What's special
MOTIVATED SELLER. TONS OF UPGRADES IN HOME. Refined Elegance Meets Southern Charm at 317 Basel Way. A masterfully designed residence nestled in one of Hampton's most sought-after communities. This exquisite property effortlessly blends classic sophistication with modern comforts, offering a lifestyle of luxury, privacy, and convenience. As you enter, you're greeted by soaring ceilings, gleaming hardwood floors, and an open-concept layout bathed in natural light. The chef's kitchen is a culinary dream, complete with premium stainless steel appliances, granite countertops, expansive cabinetry, and a large island perfect for entertaining. The sweeping primary suite is a serene retreat, featuring tray ceilings, a sitting room with a double sided fire place, a spa-inspired en suite bathroom with a soaking tub, glass-enclosed shower, dual vanities, and two spacious walk-in closets. Each additional bedroom offers generous proportions, refined finishes, and ample storage. Step outside to a beautifully landscaped backyard, ideal for outdoor entertaining or relaxing under the stars. With a covered patio and plenty of green space, it's the perfect extension of your living area. Located just minutes from world-class golf courses and country club, top-rated schools, and the vibrant shops and dining of downtown Hampton, 317 Basel Way offers an unparalleled blend of tranquility and accessibility. 24-hr notice to show required. Shoe covers provided MUST BE WORN! POF/PQ/PA letters required to receive showing confirmation.
Zillow last checked: 8 hours ago
Listing updated: September 23, 2025 at 10:58pm
Listing Provided by:
Antonio Ball,
The Haus of Ball & Huff
Bought with:
KAREN THORNTON, 336150
HomeSmart
Source: FMLS GA,MLS#: 7629402
Facts & features
Interior
Bedrooms & bathrooms
- Bedrooms: 5
- Bathrooms: 4
- Full bathrooms: 4
- Main level bathrooms: 1
- Main level bedrooms: 1
Primary bedroom
- Features: In-Law Floorplan, Oversized Master, Sitting Room
- Level: In-Law Floorplan, Oversized Master, Sitting Room
Bedroom
- Features: In-Law Floorplan, Oversized Master, Sitting Room
Primary bathroom
- Features: Double Vanity, Separate His/Hers, Separate Tub/Shower, Soaking Tub
Dining room
- Features: Seats 12+, Separate Dining Room
Kitchen
- Features: Cabinets Stain, Eat-in Kitchen, Keeping Room, Kitchen Island, Pantry Walk-In, Solid Surface Counters, View to Family Room
Heating
- Central, Forced Air, Zoned
Cooling
- Ceiling Fan(s), Central Air, Zoned
Appliances
- Included: Dishwasher, Disposal, Double Oven, Gas Cooktop, Gas Water Heater, Range Hood
- Laundry: In Hall, Laundry Room, Upper Level
Features
- Bookcases, Coffered Ceiling(s), Double Vanity, Entrance Foyer, High Ceilings 9 ft Lower, High Ceilings 9 ft Main, High Ceilings 9 ft Upper, Tray Ceiling(s), Vaulted Ceiling(s), Walk-In Closet(s)
- Flooring: Carpet, Ceramic Tile, Hardwood
- Windows: Double Pane Windows, Insulated Windows, Window Treatments
- Basement: None
- Attic: Pull Down Stairs
- Number of fireplaces: 3
- Fireplace features: Electric, Factory Built, Family Room, Keeping Room, Master Bedroom, Other Room
- Common walls with other units/homes: No Common Walls
Interior area
- Total structure area: 4,690
- Total interior livable area: 4,690 sqft
- Finished area above ground: 4,690
- Finished area below ground: 0
Property
Parking
- Total spaces: 3
- Parking features: Attached, Driveway, Garage, Garage Door Opener, Garage Faces Side, Kitchen Level, Level Driveway
- Attached garage spaces: 3
- Has uncovered spaces: Yes
Accessibility
- Accessibility features: None
Features
- Levels: Two
- Stories: 2
- Patio & porch: Covered, Patio, Rear Porch
- Exterior features: Lighting, Private Yard, Rain Gutters, No Dock
- Pool features: None
- Spa features: None
- Fencing: Back Yard,Fenced,Wrought Iron
- Has view: Yes
- View description: Other
- Waterfront features: None
- Body of water: None
Lot
- Size: 0.51 Acres
- Features: Back Yard, Cleared, Level, Private
Details
- Additional structures: None
- Parcel number: 035L01084000
- Other equipment: None
- Horse amenities: None
Construction
Type & style
- Home type: SingleFamily
- Architectural style: Traditional
- Property subtype: Single Family Residence, Residential
Materials
- Brick, Brick 4 Sides
- Foundation: Slab
- Roof: Composition
Condition
- Resale
- New construction: No
- Year built: 2021
Details
- Warranty included: Yes
Utilities & green energy
- Electric: None
- Sewer: Public Sewer
- Water: Public
- Utilities for property: Cable Available, Electricity Available, Natural Gas Available, Sewer Available, Underground Utilities, Water Available
Green energy
- Energy efficient items: Windows
- Energy generation: None
Community & neighborhood
Security
- Security features: Carbon Monoxide Detector(s), Fire Alarm, Security Gate, Security System Owned, Smoke Detector(s)
Community
- Community features: Clubhouse, Gated, Golf, Homeowners Assoc, Lake, Pool, Sidewalks, Street Lights, Tennis Court(s)
Location
- Region: Hampton
- Subdivision: Heritage At Crystal Lake
HOA & financial
HOA
- Has HOA: Yes
- HOA fee: $950 semi-annually
- Services included: Maintenance Grounds, Reserve Fund, Security, Swim, Tennis
Other
Other facts
- Road surface type: Paved
Price history
| Date | Event | Price |
|---|---|---|
| 9/19/2025 | Sold | $647,499$138/sqft |
Source: | ||
| 8/26/2025 | Pending sale | $647,499$138/sqft |
Source: | ||
| 8/8/2025 | Listed for sale | $647,499$138/sqft |
Source: | ||
| 8/7/2025 | Listing removed | $647,499$138/sqft |
Source: | ||
| 7/28/2025 | Price change | $647,4990%$138/sqft |
Source: | ||
Public tax history
| Year | Property taxes | Tax assessment |
|---|---|---|
| 2024 | $8,047 +11.2% | $226,720 +3% |
| 2023 | $7,239 +4.1% | $220,080 +18% |
| 2022 | $6,951 +509% | $186,520 +566.1% |
Find assessor info on the county website
Neighborhood: 30228
Nearby schools
GreatSchools rating
- 4/10Dutchtown Elementary SchoolGrades: PK-5Distance: 1.9 mi
- 4/10Dutchtown Middle SchoolGrades: 6-8Distance: 2.3 mi
- 5/10Dutchtown High SchoolGrades: 9-12Distance: 2.2 mi
Schools provided by the listing agent
- Elementary: Dutchtown
- Middle: Dutchtown
- High: Dutchtown
Source: FMLS GA. This data may not be complete. We recommend contacting the local school district to confirm school assignments for this home.
Get a cash offer in 3 minutes
Find out how much your home could sell for in as little as 3 minutes with a no-obligation cash offer.
Estimated market value
$645,700
Get a cash offer in 3 minutes
Find out how much your home could sell for in as little as 3 minutes with a no-obligation cash offer.
Estimated market value
$645,700

