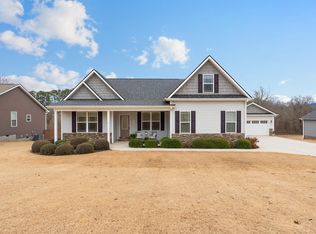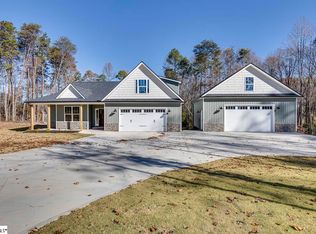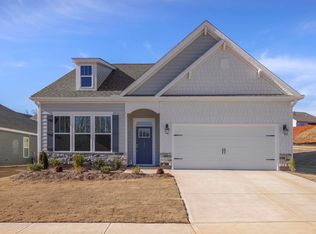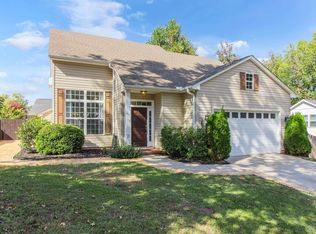New Construction, Custom-Built home in a prime location nestled on a serene 1 acre lot with no HOA. This is stunning custom built home is a true gem in the Blue Ridge School district. Thoughtfully designed with exceptional attention to detail, this property combines modern luxury with timeless charm. Check the additional 400 sf of attic space waiting to be finished to your specifications, bonus room? 4th Bedroom? storage? media room? man-cave? Oversized garage provides ample storage, workspace and parking. Outdoor living: Relax or entertain on the expansive composite deck, complete with a charming 11' gazebo. Master retreat: the primary suite boasts trey ceiling, chandelier, walk-in closet with built in storage and spa-like bathroom with two showers. Bedrooms: 2 large 14x15 bedrooms each with 4x7 walk in closets. Elegant Finishes: Hardwood and tile floors, shiplap walls, and designer light fixtures elevate the aesthetics. Chefs Kitchen: Granite countertops, a stylish farm sink, and a gas hookup option for the oven make this kitchen a culinary delight. Cozy Ambiance: Gather around the stacked rock gas fireplace, perfect for chilly evenings. Additional features: Only minutes from downtown travelers Rest, minutes to Greenville and Greer. Built with durable Hardy board siding and a host of premium features, this home offers the perfect blend of luxury, functionality, space and convenience. Don't miss the opportunity to make this exceptional property your dream home!
New construction
$559,999
319 A Pine Log Ford Rd, Travelers Rest, SC 29690
3beds
2,258sqft
Est.:
Single Family Residence, Residential
Built in ----
1 Acres Lot
$543,600 Zestimate®
$248/sqft
$-- HOA
What's special
- 59 days |
- 1,013 |
- 42 |
Zillow last checked: 8 hours ago
Listing updated: February 26, 2026 at 10:23am
Listed by:
Scott Sawyer,
Real Broker, LLC
Source: Greater Greenville AOR,MLS#: 1577987
Tour with a local agent
Facts & features
Interior
Bedrooms & bathrooms
- Bedrooms: 3
- Bathrooms: 2
- Full bathrooms: 2
- Main level bathrooms: 2
- Main level bedrooms: 3
Rooms
- Room types: Laundry
Primary bedroom
- Area: 312
- Dimensions: 13 x 24
Bedroom 2
- Area: 210
- Dimensions: 14 x 15
Bedroom 3
- Area: 210
- Dimensions: 14 x 15
Primary bathroom
- Features: Double Sink, Full Bath, Shower-Separate, Tub/Shower, Walk-In Closet(s)
- Level: Main
Dining room
- Area: 156
- Dimensions: 12 x 13
Kitchen
- Area: 196
- Dimensions: 14 x 14
Living room
- Area: 459
- Dimensions: 17 x 27
Heating
- Electric
Cooling
- Central Air, Electric
Appliances
- Included: Dishwasher, Electric Oven, Range Hood, Electric Water Heater
- Laundry: 1st Floor, Walk-in, Electric Dryer Hookup, Washer Hookup, Laundry Room
Features
- High Ceilings, Ceiling Fan(s), Ceiling Smooth, Tray Ceiling(s), Granite Counters, Walk-In Closet(s), Pantry
- Flooring: Ceramic Tile, Wood
- Windows: Tilt Out Windows
- Basement: None
- Attic: Storage
- Number of fireplaces: 1
- Fireplace features: Gas Log
Interior area
- Total interior livable area: 2,258 sqft
Property
Parking
- Total spaces: 2
- Parking features: Attached, Garage Door Opener, Side/Rear Entry, Driveway, Circular Driveway, Concrete
- Attached garage spaces: 2
- Has uncovered spaces: Yes
Features
- Levels: One
- Stories: 1
- Patio & porch: Deck, Patio, Front Porch
Lot
- Size: 1 Acres
- Features: 1 - 2 Acres
- Topography: Level
Details
- Parcel number: 0501040100604
Construction
Type & style
- Home type: SingleFamily
- Architectural style: Traditional
- Property subtype: Single Family Residence, Residential
Materials
- Hardboard Siding
- Foundation: Crawl Space
- Roof: Architectural
Condition
- New Construction
- New construction: Yes
Utilities & green energy
- Sewer: Septic Tank
- Water: Public
Community & HOA
Community
- Features: None
- Subdivision: None
HOA
- Has HOA: No
- Services included: None
Location
- Region: Travelers Rest
Financial & listing details
- Price per square foot: $248/sqft
- Date on market: 1/1/2026
Estimated market value
$543,600
$516,000 - $571,000
$2,051/mo
Price history
Price history
| Date | Event | Price |
|---|---|---|
| 1/1/2026 | Listed for sale | $559,999-5.9%$248/sqft |
Source: | ||
| 12/31/2025 | Listing removed | $595,000$264/sqft |
Source: | ||
| 10/7/2025 | Price change | $595,000-0.8%$264/sqft |
Source: | ||
| 2/21/2025 | Price change | $599,900-2.5%$266/sqft |
Source: | ||
| 1/17/2025 | Listed for sale | $615,000$272/sqft |
Source: | ||
Public tax history
Public tax history
Tax history is unavailable.BuyAbility℠ payment
Est. payment
$2,852/mo
Principal & interest
$2614
Property taxes
$238
Climate risks
Neighborhood: 29690
Nearby schools
GreatSchools rating
- 8/10Gateway Elementary SchoolGrades: PK-5Distance: 2.5 mi
- 7/10Blue Ridge Middle SchoolGrades: 6-8Distance: 5.4 mi
- 6/10Blue Ridge High SchoolGrades: 9-12Distance: 6.6 mi
Schools provided by the listing agent
- Elementary: Gateway
- Middle: Blue Ridge
- High: Blue Ridge
Source: Greater Greenville AOR. This data may not be complete. We recommend contacting the local school district to confirm school assignments for this home.



