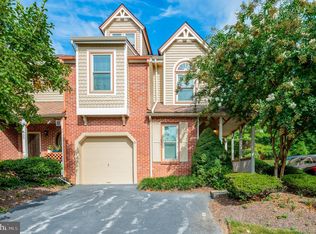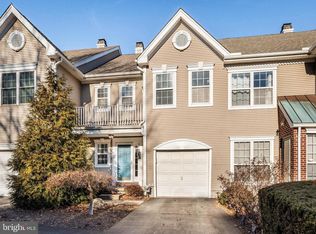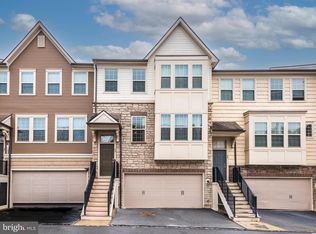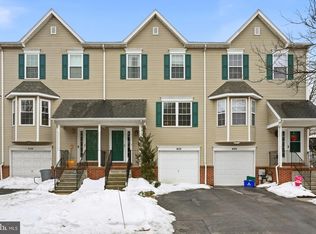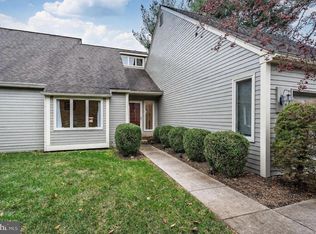Welcome home to this beautiful and spacious END UNIT in Chesterbrook. The terrific open concept first floor offers a formal dining room /den , living room with gas fireplace , very large eat in kitchen , and powder room. The second floor is home to TWO master suites with vaulted ceilings, skylights, tons of closet space and their own separate bath rooms. The third floor offers a bright and spacious loft. The fully finished walk out basement with full bath offers so many possibilities like an IN LAW suite, home office, 2nd family room, etc. The HVAC system is brand new. This home is conveniently located near all major highways, shopping and transportation. This property is a short sale.
For sale
Price cut: $25K (1/12)
$570,000
32 Main St, Chesterbrook, PA 19087
3beds
2,438sqft
Est.:
Townhouse
Built in 1987
4,953 Square Feet Lot
$557,900 Zestimate®
$234/sqft
$225/mo HOA
What's special
Bright and spacious loftTons of closet spacePowder roomEnd unit
- 101 days |
- 2,722 |
- 73 |
Likely to sell faster than
Zillow last checked: 8 hours ago
Listing updated: January 20, 2026 at 01:44am
Listed by:
Marlene Sabella 610-505-9823,
RE/MAX Achievers-Collegeville (610) 489-5900
Source: Bright MLS,MLS#: PACT2113756
Tour with a local agent
Facts & features
Interior
Bedrooms & bathrooms
- Bedrooms: 3
- Bathrooms: 4
- Full bathrooms: 3
- 1/2 bathrooms: 1
- Main level bathrooms: 1
Basement
- Area: 0
Heating
- Forced Air, Natural Gas
Cooling
- Central Air, Electric
Appliances
- Included: Gas Water Heater
Features
- Basement: Walk-Out Access
- Number of fireplaces: 1
Interior area
- Total structure area: 2,438
- Total interior livable area: 2,438 sqft
- Finished area above ground: 2,438
- Finished area below ground: 0
Property
Parking
- Parking features: Other
Accessibility
- Accessibility features: None
Features
- Levels: Two and One Half
- Stories: 2.5
- Pool features: None
Lot
- Size: 4,953 Square Feet
Details
- Additional structures: Above Grade, Below Grade
- Parcel number: 4304M0064
- Zoning: R10 RES 1 FAMILY
- Special conditions: Standard
Construction
Type & style
- Home type: Townhouse
- Architectural style: Other
- Property subtype: Townhouse
Materials
- Frame
- Foundation: Concrete Perimeter
Condition
- New construction: No
- Year built: 1987
Utilities & green energy
- Sewer: Public Sewer
- Water: Public
Community & HOA
Community
- Subdivision: Chesterbrook
HOA
- Has HOA: Yes
- HOA fee: $225 monthly
Location
- Region: Chesterbrook
- Municipality: TREDYFFRIN TWP
Financial & listing details
- Price per square foot: $234/sqft
- Tax assessed value: $167,890
- Annual tax amount: $6,545
- Date on market: 11/18/2025
- Listing agreement: Exclusive Right To Sell
- Ownership: Fee Simple
Estimated market value
$557,900
$530,000 - $586,000
$3,572/mo
Price history
Price history
| Date | Event | Price |
|---|---|---|
| 1/12/2026 | Price change | $570,000-4.2%$234/sqft |
Source: | ||
| 11/18/2025 | Listed for sale | $595,000$244/sqft |
Source: | ||
| 11/18/2025 | Listing removed | $595,000$244/sqft |
Source: | ||
| 11/3/2025 | Price change | $595,000-1.7%$244/sqft |
Source: | ||
| 9/24/2025 | Price change | $605,000-1.6%$248/sqft |
Source: | ||
| 9/11/2025 | Price change | $614,900-0.8%$252/sqft |
Source: | ||
| 9/6/2025 | Price change | $620,000-0.8%$254/sqft |
Source: | ||
| 8/26/2025 | Listed for sale | $624,900$256/sqft |
Source: | ||
| 8/17/2025 | Listing removed | $624,900$256/sqft |
Source: | ||
| 8/8/2025 | Listed for sale | $624,900+3.5%$256/sqft |
Source: | ||
| 8/3/2025 | Listing removed | $4,000$2/sqft |
Source: Zillow Rentals Report a problem | ||
| 7/24/2025 | Listed for rent | $4,000+17.6%$2/sqft |
Source: Zillow Rentals Report a problem | ||
| 6/11/2025 | Sold | $604,000$248/sqft |
Source: | ||
| 6/10/2025 | Pending sale | $604,000+54.1%$248/sqft |
Source: | ||
| 10/19/2022 | Listing removed | -- |
Source: | ||
| 8/13/2022 | Listed for rent | $3,400+19.3%$1/sqft |
Source: | ||
| 8/16/2020 | Listing removed | $2,850$1/sqft |
Source: RE/MAX Main Line-Paoli #PACT513210 Report a problem | ||
| 8/7/2020 | Price change | $2,850-3.4%$1/sqft |
Source: RE/MAX Main Line-Paoli #PACT513210 Report a problem | ||
| 6/30/2020 | Listed for rent | $2,950+8.3%$1/sqft |
Source: RE/MAX Main Line-Paoli #PACT509870 Report a problem | ||
| 9/5/2019 | Listing removed | $2,725$1/sqft |
Source: RE/MAX Main Line-Paoli #PACT485264 Report a problem | ||
| 8/8/2019 | Listed for rent | $2,725+1.9%$1/sqft |
Source: RE/MAX Main Line-Paoli #PACT485264 Report a problem | ||
| 8/26/2018 | Listing removed | $2,675$1/sqft |
Source: RE/MAX Main Line-Paoli #1002149490 Report a problem | ||
| 8/2/2018 | Listed for rent | $2,675+4.9%$1/sqft |
Source: RE/MAX Main Line-Paoli #1002149490 Report a problem | ||
| 7/30/2016 | Listing removed | $2,550$1/sqft |
Source: RE/MAX MAIN LINE #6804658 Report a problem | ||
| 9/30/2014 | Listing removed | $392,000$161/sqft |
Source: CENTURY 21 Alliance #6399464 Report a problem | ||
| 6/4/2014 | Listed for sale | $392,000+100%$161/sqft |
Source: CENTURY 21 Alliance #6399464 Report a problem | ||
| 5/15/2001 | Sold | $196,000+33.3%$80/sqft |
Source: Public Record Report a problem | ||
| 2/23/1999 | Sold | $147,000-9.8%$60/sqft |
Source: Public Record Report a problem | ||
| 6/6/1995 | Sold | $163,000$67/sqft |
Source: Public Record Report a problem | ||
Public tax history
Public tax history
| Year | Property taxes | Tax assessment |
|---|---|---|
| 2025 | $6,323 +2.3% | $167,890 |
| 2024 | $6,179 +8.3% | $167,890 |
| 2023 | $5,707 +3.1% | $167,890 |
| 2022 | $5,536 +2.3% | $167,890 |
| 2021 | $5,412 +637.8% | $167,890 |
| 2020 | $734 -85.3% | $167,890 |
| 2019 | $4,991 +1.9% | $167,890 |
| 2018 | $4,900 +9900.4% | $167,890 |
| 2017 | $49 | $167,890 |
| 2016 | -- | $167,890 |
| 2015 | -- | $167,890 |
| 2014 | -- | $167,890 |
| 2013 | -- | $167,890 |
| 2012 | -- | $167,890 |
| 2011 | -- | $167,890 |
| 2010 | -- | $167,890 |
| 2009 | -- | $167,890 |
| 2008 | -- | $167,890 |
| 2007 | -- | $167,890 |
| 2006 | -- | $167,890 |
| 2005 | -- | $167,890 |
| 2004 | -- | $167,890 |
| 2003 | -- | $167,890 |
| 2000 | -- | $167,890 |
Find assessor info on the county website
BuyAbility℠ payment
Est. payment
$3,467/mo
Principal & interest
$2681
Property taxes
$561
HOA Fees
$225
Climate risks
Neighborhood: 19087
Nearby schools
GreatSchools rating
- 8/10Valley Forge Middle SchoolGrades: 5-8Distance: 1.6 mi
- 9/10Conestoga Senior High SchoolGrades: 9-12Distance: 2.3 mi
- 7/10Valley Forge El SchoolGrades: K-4Distance: 1.9 mi
Schools provided by the listing agent
- District: Tredyffrin-easttown
Source: Bright MLS. This data may not be complete. We recommend contacting the local school district to confirm school assignments for this home.
