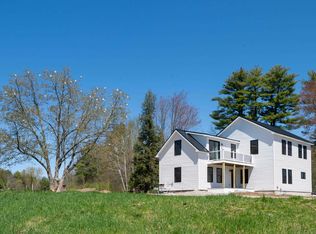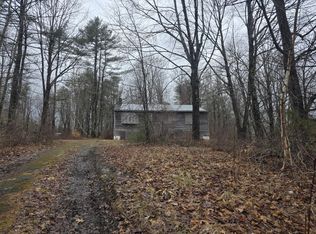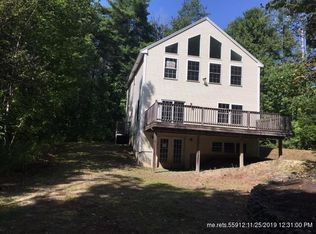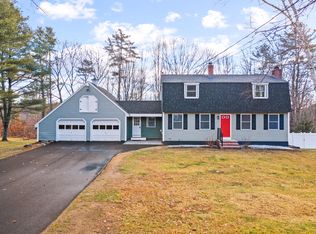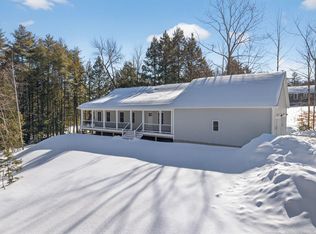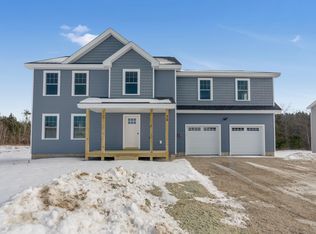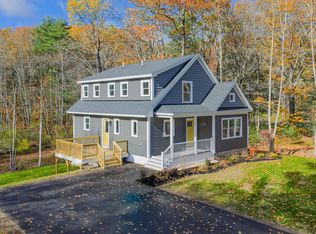Ready to move in!!! Enjoy effortless one-level living in Gorham with this beautifully crafted, brand-new ranch-style home that blends modern elegance with everyday comfort. The thoughtfully designed 3-bedroom, 2.5-bath layout features a bright and airy open-concept living space highlighted by soaring cathedral ceilings, creating an inviting sense of space and natural light throughout. The designer kitchen is a standout, offering sleek finishes, a walk-in pantry, and ample room for both cooking and entertaining. The living area is anchored by a cozy gas fireplace, perfect for relaxing evenings, while the expansive back deck provides an ideal setting for outdoor dining, entertaining, or simply unwinding. Retreat to the serene primary suite, complete with a spacious walk-in closet and a spa-inspired en-suite bathroom. Additional features include a dedicated laundry room and an attached two-car garage, adding both convenience and functionality to daily living. Ideally located just minutes from North Windham's shopping and dining and within walking distance to North Gorham Pond, this home offers easy access to kayaking, canoeing, swimming, and the surrounding natural beauty. Modern, open, and exceptionally livable—this stunning ranch is a rare opportunity. Schedule your showing today!
Active
$749,000
32 Middle Jam Road, Gorham, ME 04038
3beds
2,390sqft
Est.:
Single Family Residence
Built in 2025
1.84 Acres Lot
$-- Zestimate®
$313/sqft
$-- HOA
What's special
Cozy gas fireplaceAttached two-car garageWalk-in pantrySleek finishesSoaring cathedral ceilingsSpa-inspired en-suite bathroomOne-level living
- 13 days |
- 2,157 |
- 77 |
Zillow last checked: 8 hours ago
Listing updated: 16 hours ago
Listed by:
Signature Homes Real Estate Group
Source: Maine Listings,MLS#: 1651293
Tour with a local agent
Facts & features
Interior
Bedrooms & bathrooms
- Bedrooms: 3
- Bathrooms: 3
- Full bathrooms: 2
- 1/2 bathrooms: 1
Primary bedroom
- Features: Full Bath, Walk-In Closet(s), Closet, Double Vanity
- Level: First
- Area: 252 Square Feet
- Dimensions: 14 x 18
Bedroom 2
- Features: Closet
- Level: First
Bedroom 3
- Features: Closet
- Level: First
- Area: 120 Square Feet
- Dimensions: 10 x 12
Dining room
- Features: Vaulted Ceiling(s)
- Level: First
Kitchen
- Features: Kitchen Island, Pantry, Vaulted Ceiling(s), Eat-in Kitchen
- Level: First
- Area: 144 Square Feet
- Dimensions: 12 x 12
Laundry
- Level: First
- Area: 60 Square Feet
- Dimensions: 10 x 6
Living room
- Features: Vaulted Ceiling(s)
- Level: First
Mud room
- Features: Closet
- Level: First
Heating
- Baseboard, Heat Pump
Cooling
- Heat Pump
Features
- Flooring: Tile, Wood
- Basement: Bulkhead,Interior Entry
- Number of fireplaces: 1
Interior area
- Total structure area: 2,390
- Total interior livable area: 2,390 sqft
- Finished area above ground: 2,390
- Finished area below ground: 0
Property
Parking
- Total spaces: 2
- Parking features: Garage - Attached
- Attached garage spaces: 2
Features
- Patio & porch: Deck, Porch
- Has view: Yes
- View description: Trees/Woods
- Body of water: North Gorham Pond
Lot
- Size: 1.84 Acres
Details
- Parcel number: lot1middlejamrdgorham04038
- Zoning: SR
Construction
Type & style
- Home type: SingleFamily
- Architectural style: Ranch
- Property subtype: Single Family Residence
Materials
- Roof: Shingle
Condition
- New Construction
- New construction: Yes
- Year built: 2025
Utilities & green energy
- Electric: Circuit Breakers
- Sewer: Private Sewer, Septic Tank
- Water: Private, Well
Community & HOA
Location
- Region: Gorham
Financial & listing details
- Price per square foot: $313/sqft
- Annual tax amount: $2,000
- Date on market: 2/6/2026
Estimated market value
Not available
Estimated sales range
Not available
Not available
Price history
Price history
| Date | Event | Price |
|---|---|---|
| 2/6/2026 | Listed for sale | $749,000$313/sqft |
Source: | ||
| 2/6/2026 | Listing removed | $749,000$313/sqft |
Source: | ||
| 1/6/2026 | Listed for sale | $749,000$313/sqft |
Source: | ||
| 1/5/2026 | Listing removed | $749,000$313/sqft |
Source: | ||
| 11/5/2025 | Listed for sale | $749,000-3.4%$313/sqft |
Source: | ||
| 11/3/2025 | Listing removed | $775,000$324/sqft |
Source: | ||
| 10/16/2025 | Price change | $775,000-3%$324/sqft |
Source: | ||
| 10/6/2025 | Price change | $799,000-2%$334/sqft |
Source: | ||
| 9/16/2025 | Price change | $815,000-3%$341/sqft |
Source: | ||
| 6/5/2025 | Listed for sale | $840,000+8.3%$351/sqft |
Source: | ||
| 10/2/2024 | Listing removed | $775,882$325/sqft |
Source: | ||
| 7/8/2024 | Listed for sale | $775,882$325/sqft |
Source: | ||
Public tax history
Public tax history
Tax history is unavailable.BuyAbility℠ payment
Est. payment
$4,475/mo
Principal & interest
$3863
Property taxes
$612
Climate risks
Neighborhood: 04038
Nearby schools
GreatSchools rating
- 8/10Great Falls Elementary SchoolGrades: K-5Distance: 4.9 mi
- 8/10Gorham Middle SchoolGrades: 6-8Distance: 9.6 mi
- 9/10Gorham High SchoolGrades: 9-12Distance: 8.9 mi
