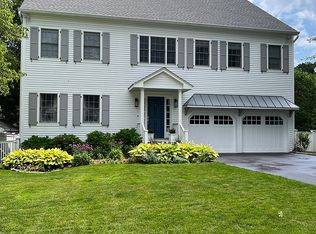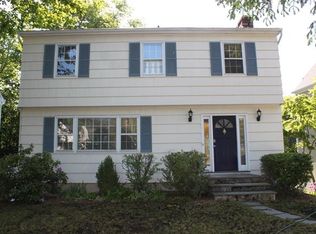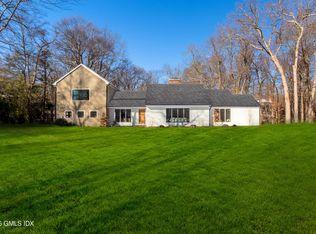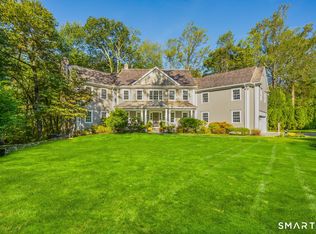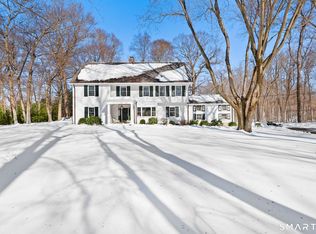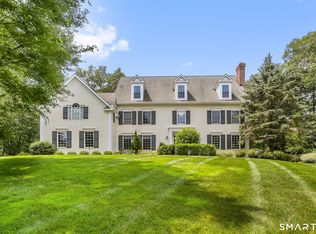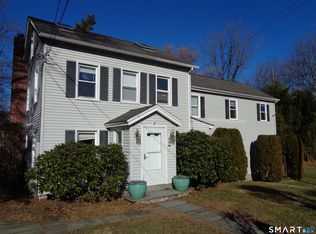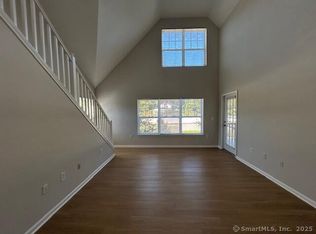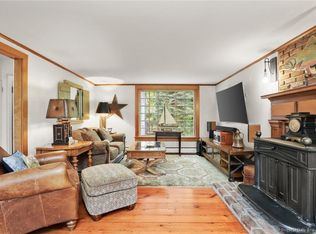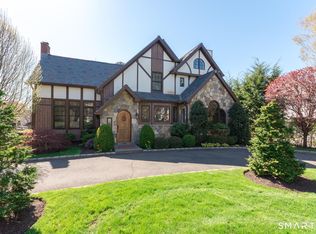Introducing an exceptional new-construction home set in a neighborhood, thoughtfully designed for today's lifestyle and sophisticated entertaining. This home offers five well-appointed bedrooms on a single level, four full baths, and two half baths. At the heart of the home is a sun-filled, open-concept kitchen featuring a generous center island, eat-in dining area, and expansive pantry, seamlessly flowing into the inviting family room. Formal living and dining rooms add elegance and versatility to the main level. The second floor is anchored by a serene primary suite with a spa-inspired bath and walk-in closet, complemented by a Jack-and-Jill bedrooms suite, two additional bedrooms, a shared hallway bath, and a full laundry room. The expansive third floor provides flexible space ideal for a home office or media room. The finished lower level offers a playroom, space for a fitness studio or bedroom, full bath, and ample storage. Ideally located near parks, schools, shopping, and commuter routes, this impeccably crafted home delivers refined living in a setting you've been waiting for.
For sale
$3,100,000
32 Relihan Road, Darien, CT 06820
5beds
4,900sqft
Est.:
Single Family Residence
Built in 2025
8,712 Square Feet Lot
$-- Zestimate®
$633/sqft
$-- HOA
What's special
Full laundry roomGenerous center islandExpansive pantryJack-and-jill bedrooms suiteSun-filled open-concept kitchenEat-in dining areaInviting family room
- 18 days |
- 6,401 |
- 113 |
Zillow last checked: 8 hours ago
Listing updated: February 08, 2026 at 05:40pm
Listed by:
Sheree Frank (203)249-9396,
Houlihan Lawrence 203-655-8238,
Heather Hilleman 917-363-5414,
Houlihan Lawrence
Source: Smart MLS,MLS#: 24146804
Tour with a local agent
Facts & features
Interior
Bedrooms & bathrooms
- Bedrooms: 5
- Bathrooms: 6
- Full bathrooms: 4
- 1/2 bathrooms: 2
Rooms
- Room types: Gym, Laundry
Primary bedroom
- Features: High Ceilings, Full Bath, Stall Shower
- Level: Upper
- Area: 182 Square Feet
- Dimensions: 14 x 13
Bedroom
- Features: High Ceilings, Jack & Jill Bath
- Level: Upper
- Area: 156 Square Feet
- Dimensions: 12 x 13
Bedroom
- Features: High Ceilings, Jack & Jill Bath
- Level: Upper
- Area: 144 Square Feet
- Dimensions: 12 x 12
Bedroom
- Features: High Ceilings, Jack & Jill Bath
- Level: Upper
- Area: 180 Square Feet
- Dimensions: 12 x 15
Bedroom
- Features: High Ceilings, Jack & Jill Bath
- Level: Upper
- Area: 180 Square Feet
- Dimensions: 12 x 15
Dining room
- Features: High Ceilings, Beamed Ceilings
- Level: Main
- Area: 156 Square Feet
- Dimensions: 12 x 13
Family room
- Features: High Ceilings, Built-in Features, Gas Log Fireplace, Hardwood Floor
- Level: Main
- Area: 255 Square Feet
- Dimensions: 15 x 17
Kitchen
- Features: High Ceilings, Built-in Features, Dining Area, Gas Log Fireplace, Kitchen Island, Hardwood Floor
- Level: Main
- Area: 322 Square Feet
- Dimensions: 14 x 23
Living room
- Features: High Ceilings, Beamed Ceilings
- Level: Main
- Area: 156 Square Feet
- Dimensions: 12 x 13
Office
- Level: Upper
- Area: 238 Square Feet
- Dimensions: 14 x 17
Other
- Level: Lower
- Area: 289 Square Feet
- Dimensions: 17 x 17
Rec play room
- Features: Half Bath
- Level: Upper
- Area: 435 Square Feet
- Dimensions: 15 x 29
Rec play room
- Level: Lower
- Area: 529 Square Feet
- Dimensions: 23 x 23
Heating
- Hydro Air, Propane
Cooling
- Central Air
Appliances
- Included: Gas Range, Microwave, Refrigerator, Ice Maker, Dishwasher, Washer, Dryer, Wine Cooler, Water Heater
- Laundry: Upper Level, Mud Room
Features
- Wired for Data, Entrance Foyer
- Basement: Partial,Heated,Storage Space,Cooled,Partially Finished,Liveable Space,Concrete
- Attic: Heated,Storage,Partially Finished,Walk-up
- Number of fireplaces: 1
Interior area
- Total structure area: 4,900
- Total interior livable area: 4,900 sqft
- Finished area above ground: 4,082
- Finished area below ground: 818
Property
Parking
- Total spaces: 1
- Parking features: Attached, Garage Door Opener
- Attached garage spaces: 1
Features
- Patio & porch: Porch, Patio
- Exterior features: Underground Sprinkler
- Waterfront features: Beach Access
Lot
- Size: 8,712 Square Feet
- Features: Level, Landscaped
Details
- Parcel number: 999999999
- Zoning: R15
- Other equipment: Generator
Construction
Type & style
- Home type: SingleFamily
- Architectural style: Colonial
- Property subtype: Single Family Residence
Materials
- HardiPlank Type
- Foundation: Masonry
- Roof: Asphalt
Condition
- Completed/Never Occupied
- Year built: 2025
Details
- Warranty included: Yes
Utilities & green energy
- Sewer: Public Sewer
- Water: Public
Community & HOA
Community
- Features: Health Club, Library, Paddle Tennis, Park, Playground, Public Rec Facilities, Near Public Transport, Tennis Court(s)
- Security: Security System
HOA
- Has HOA: No
Location
- Region: Darien
Financial & listing details
- Price per square foot: $633/sqft
- Tax assessed value: $1,193,150
- Annual tax amount: $18,469
- Date on market: 1/28/2026
- Exclusions: DR Chandelier and Kitchen Chandeliers over Island
Estimated market value
Not available
Estimated sales range
Not available
Not available
Price history
Price history
| Date | Event | Price |
|---|---|---|
| 1/28/2026 | Listed for sale | $3,100,000+226.3%$633/sqft |
Source: | ||
| 3/22/2024 | Sold | $950,000+18.9%$194/sqft |
Source: | ||
| 3/6/2024 | Pending sale | $799,000$163/sqft |
Source: | ||
| 3/1/2024 | Listed for sale | $799,000$163/sqft |
Source: | ||
Public tax history
Public tax history
| Year | Property taxes | Tax assessment |
|---|---|---|
| 2025 | $11,133 +5.4% | $719,180 |
| 2024 | $10,565 +12.5% | $719,180 +34.8% |
| 2023 | $9,393 +2.2% | $533,400 |
Find assessor info on the county website
BuyAbility℠ payment
Est. payment
$17,472/mo
Principal & interest
$12021
Property taxes
$4366
Home insurance
$1085
Climate risks
Neighborhood: Norton
Nearby schools
GreatSchools rating
- 10/10Hindley Elementary SchoolGrades: PK-5Distance: 0.5 mi
- 9/10Middlesex Middle SchoolGrades: 6-8Distance: 0.6 mi
- 10/10Darien High SchoolGrades: 9-12Distance: 1.3 mi
Schools provided by the listing agent
- Elementary: Hindley
- Middle: Middlesex
- High: Darien
Source: Smart MLS. This data may not be complete. We recommend contacting the local school district to confirm school assignments for this home.
Open to renting?
Browse rentals near this home.- Loading
- Loading
