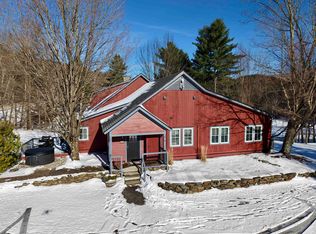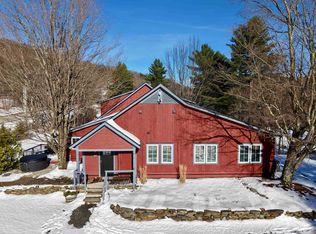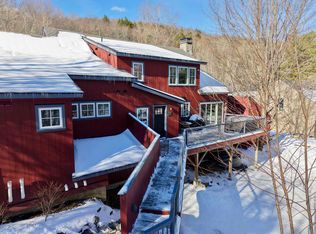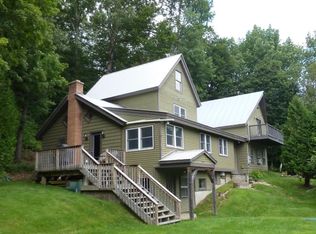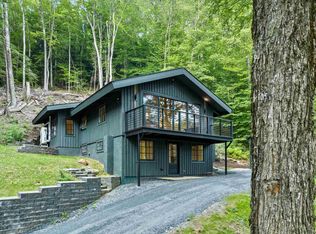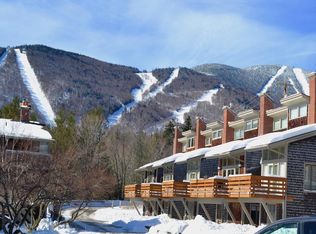Transport yourself to a piece of history within this charming condo, reminiscent of the barn's illustrious past. Formerly the location of the renowned Common Man restaurant, and prior to that, the LaPasta Restaurant, this extraordinary property has undergone a million-dollar renovation to transform into a haven of relaxation and adventure. Nestled between the majestic peaks of Lincoln Peak and Mount Ellen, with the famed Mad River Glen just a stone's throw away. This unit is accessed by a private stone terraced staircase. Upon entry, experience the privacy of a separate, keyless access, ensuring a tranquil retreat. A mudroom thoughtfully accommodates outdoor gear. The open floor plan seamlessly combines a modern kitchen, dining area, and living space. Adjacent is a dedicated TV den, complete with a sleeper sofa and a smart TV. Each of the four bedrooms is also equipped with a smart television. The primary bedroom offers a king-size bed and ensuite bathroom, the second bedroom has a queen bed with a bathroom across the hall and direct access to the private and covered hot tub area, the third bedroom also has a queen with bathroom across the hall, and the fourth bedroom has two twins that can also be pushed together to make a king bed. Down the hall is a third bathroom, and laundry room. Out front you'll have a BBQ grill and outdoor dining area.
Active
Listed by: Mad River Valley Real Estate
$850,000
3209 German Flats Road #2, Warren, VT 05674
4beds
1,530sqft
Est.:
Condominium
Built in 1987
-- sqft lot
$829,900 Zestimate®
$556/sqft
$-- HOA
What's special
Two twinsDedicated tv denSleeper sofaPrivate stone terraced staircaseBbq grillThird bathroomLaundry room
- 210 days |
- 261 |
- 5 |
Zillow last checked: 8 hours ago
Listing updated: November 25, 2025 at 10:11am
Listed by:
Erik Reisner,
Mad River Valley Real Estate erik@mrvre.com
Source: PrimeMLS,MLS#: 5054042
Tour with a local agent
Facts & features
Interior
Bedrooms & bathrooms
- Bedrooms: 4
- Bathrooms: 3
- 3/4 bathrooms: 3
Heating
- Propane, Baseboard, Hot Water, Mini Split
Cooling
- Zoned, Mini Split
Appliances
- Included: Dishwasher, Dryer, Range Hood, Microwave, Electric Range, Refrigerator, Washer, Water Heater off Boiler
- Laundry: 1st Floor Laundry
Features
- Dining Area, Kitchen/Living, Primary BR w/ BA, Natural Light
- Flooring: Vinyl Plank
- Has basement: No
- Furnished: Yes
Interior area
- Total structure area: 1,530
- Total interior livable area: 1,530 sqft
- Finished area above ground: 1,530
- Finished area below ground: 0
Property
Parking
- Parking features: Gravel
Features
- Levels: One
- Stories: 1
- Patio & porch: Patio
- Has spa: Yes
- Spa features: Heated
- Frontage length: Road frontage: 360
Lot
- Size: 0.9 Acres
- Features: Condo Development, Country Setting, Landscaped, Near Golf Course, Near Paths, Near Skiing
Details
- Zoning description: VR
Construction
Type & style
- Home type: Condo
- Property subtype: Condominium
Materials
- Post and Beam, Wood Frame, Wood Siding
- Foundation: Concrete
- Roof: Architectural Shingle
Condition
- New construction: No
- Year built: 1987
Utilities & green energy
- Electric: Circuit Breakers
- Sewer: Community, Septic Tank
- Utilities for property: Cable Available, Propane, Phone Available
Community & HOA
Community
- Security: Hardwired Smoke Detector
- Subdivision: Mad House Condos
HOA
- Has HOA: Yes
- Amenities included: Maintenance Structure, Master Insurance, Landscaping, Common Acreage, Spa/Hot Tub, Snow Removal, Trash Removal
- Services included: Maintenance Grounds, Plowing, Sewer, Trash, Water, Condo Association Fee, HOA Fee
- Additional fee info: Fee: $660
Location
- Region: Warren
Financial & listing details
- Price per square foot: $556/sqft
- Date on market: 7/30/2025
- Exclusions: Sold fully furnished
- Road surface type: Paved
Estimated market value
$829,900
$788,000 - $871,000
$3,725/mo
Price history
Price history
| Date | Event | Price |
|---|---|---|
| 7/30/2025 | Listed for sale | $850,000$556/sqft |
Source: | ||
Public tax history
Public tax history
Tax history is unavailable.BuyAbility℠ payment
Est. payment
$5,708/mo
Principal & interest
$4383
Property taxes
$1325
Climate risks
Neighborhood: 05674
Nearby schools
GreatSchools rating
- NAFayston Elementary SchoolGrades: PK-6Distance: 2.1 mi
- 9/10Harwood Uhsd #19Grades: 7-12Distance: 8.6 mi
- 9/10Warren Elementary SchoolGrades: PK-6Distance: 2.7 mi
Schools provided by the listing agent
- Elementary: Warren Elementary School
- Middle: Harwood Union Middle/High
- High: Harwood Union High School
- District: Washington West
Source: PrimeMLS. This data may not be complete. We recommend contacting the local school district to confirm school assignments for this home.
