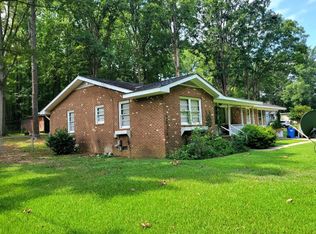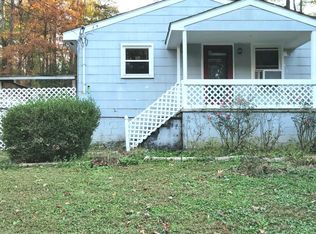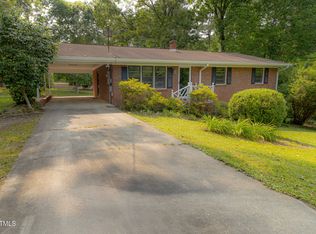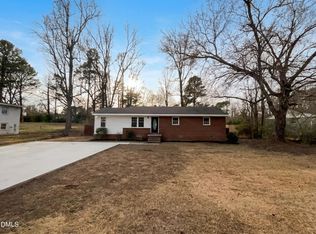INCREDIBLE SECOND CHANCE DUPLEX OPPORTUNITY + LISTED BELOW TAX VALUE!! NO HOA - NO DUES - NO COVENANTS - NO DEED RESTRICTIONS! A NEW Survey Has Been Completed By The Sellers PLUS a Brand NEW Permitted Drilled Well, NEW Pump, NEW Service Lines. All Thats Left Is For You To Claim This Duplex As Its New Owner! Live in One Unit and Lease Out The Other For Passive Extra Income, Add It To Your Investment Portfolio and Lease Out Both Units, Or Get Creative and Combine To Create A Single Family Home. You Cannot Go Wrong With This Location Whatever You Decide To Do! ONLY 5 To 6 Minutes To Downtown Raleigh, 20 Minutes To RDU, Less Than 1 Mile From US-70 and NC-401 Hwy, Less Than 1 Mile To Shopping, Dining, Entertainment, Financial, Education, Medical, and Convenience! Great Lot In An Established Residential Area With A Big Grassy Front Yard, And Private Back Yard That Borders A Neighbor's Wooded Tree Line and Fence. Ample Parking Leads To The Concrete Patio Walkway To Both Units. 325-A Has A Large Open Deck For Relaxing And Grilling Out, a Fully Equipped Eat In Kitchen W/Refrigerator that Conveys, Living Room, Small Hall That Leads To The Bedroom, Full Bathroom, and Stacked W/D that Convey in Laundry Closet. 325-B Has A Large Covered Porch, Beautiful Hardwood Flooring, Large Eat In Kitchen W/ Refrigerator that Conveys, W/D Convey Located in the Laundry Storage Room With Back Door Exit, Living Room With Tons Of Natural Light, 2 Nice Size Bedrooms and One Full Bathroom. In Addition To Having A Brand New Well, Pump, and Supply Lines a, New Roof was installed 2022-2023 and has a transferring warranty., Updated Interior Paint, Exterior Trim Paint, Tile In Bath and Kitchen, Newer Flooring and Hardwoods Refinished. Each Unit Is Separately Metered For Power and Equipped With Updated (1 To 4 Years New) Appliances. Owner Also Selling 327 and 323 Ranch Farm Rd and Open to Package Offers!
For sale
$245,000
325 Ranch Farm Rd #A-b, Raleigh, NC 27603
3beds
1,312sqft
Est.:
Duplex, Residential
Built in 1957
-- sqft lot
$-- Zestimate®
$187/sqft
$-- HOA
What's special
Hardwood flooringLaundry storage roomBig grassy front yardLarge open deck
- 123 days |
- 5,079 |
- 184 |
Likely to sell faster than
Zillow last checked: 8 hours ago
Listing updated: November 17, 2025 at 02:38am
Listed by:
Tina Lawson 919-980-0833,
Blue Diamond Realty
Source: Doorify MLS,MLS#: 10129805
Tour with a local agent
Facts & features
Interior
Bedrooms & bathrooms
- Bedrooms: 3
- Bathrooms: 2
- Full bathrooms: 2
Heating
- Baseboard, Central, Electric, Forced Air, Gas Pack, Radiant, Separate Meters, Varies by Unit
Cooling
- Ceiling Fan(s), Central Air, Dual, Electric, Gas, Varies by Unit, Wall/Window Unit(s)
Appliances
- Included: Dryer, Electric Oven, Electric Range, Electric Water Heater, Range, Refrigerator, Self Cleaning Oven, Warming Drawer, Washer, Washer/Dryer Stacked, Water Heater
- Laundry: Common Area, In Unit, Inside, Laundry Closet, Laundry Room, Main Level, Multiple Locations
Features
- Apartment/Suite, Bathtub/Shower Combination, Ceiling Fan(s), Eat-in Kitchen, High Speed Internet, Natural Woodwork, Open Floorplan, Storage
- Flooring: Combination, Hardwood, Linoleum, Vinyl, Painted/Stained, Tile, Varies
- Windows: Wood Frames
- Basement: Block, Crawl Space
- Has fireplace: No
- Common walls with other units/homes: 1 Common Wall, No One Above, No One Below
Interior area
- Total structure area: 1,312
- Total interior livable area: 1,312 sqft
- Finished area above ground: 1,312
- Finished area below ground: 0
Property
Parking
- Total spaces: 4
- Parking features: Driveway, Off Street, On Site, Open, Outside, Private, Shared Driveway, Unassigned, Varies by Unit
- Uncovered spaces: 4
Accessibility
- Accessibility features: Accessible Bedroom, Accessible Central Living Area, Accessible Common Area, Accessible Full Bath, Accessible Kitchen, Accessible Kitchen Appliances, Accessible Washer/Dryer
Features
- Levels: One
- Stories: 1
- Patio & porch: Covered, Deck, Front Porch, Porch
- Exterior features: Private Yard
- Spa features: None
- Fencing: Back Yard, Chain Link, Front Yard, Partial, Split Rail
- Has view: Yes
- View description: Forest, Skyline, Trees/Woods
Lot
- Size: 0.34 Acres
- Features: Back Yard, Cleared, Few Trees, Front Yard, Gentle Sloping, Hardwood Trees, Private, Rectangular Lot, Sloped Up
Details
- Parcel number: 1701524763
- Special conditions: Seller Licensed Real Estate Professional
Construction
Type & style
- Home type: MultiFamily
- Architectural style: Ranch, Traditional
- Property subtype: Duplex, Residential
- Attached to another structure: Yes
Materials
- Unknown
- Foundation: Block, Brick/Mortar, Permanent
- Roof: Shingle, Asphalt, See Remarks
Condition
- New construction: No
- Year built: 1957
- Major remodel year: 1970
Utilities & green energy
- Sewer: Septic Tank
- Water: Private, Well
- Utilities for property: Cable Available, Cable Connected, Electricity Available, Electricity Connected, Phone Available, Septic Connected, Water Connected
Community & HOA
Community
- Features: None
- Subdivision: Homemont
HOA
- Has HOA: No
- Amenities included: None
Location
- Region: Raleigh
Financial & listing details
- Price per square foot: $187/sqft
- Annual tax amount: $1,798
- Date on market: 10/25/2025
- Road surface type: Asphalt, Paved
Estimated market value
Not available
Estimated sales range
Not available
$1,403/mo
Price history
Price history
| Date | Event | Price |
|---|---|---|
| 10/25/2025 | Listed for sale | $245,000$187/sqft |
Source: | ||
| 10/24/2025 | Listing removed | $245,000$187/sqft |
Source: | ||
| 9/29/2025 | Price change | $245,000-3.9%$187/sqft |
Source: | ||
| 9/5/2025 | Listed for sale | $255,000$194/sqft |
Source: | ||
| 7/11/2025 | Pending sale | $255,000$194/sqft |
Source: | ||
| 5/7/2025 | Price change | $255,000-3.8%$194/sqft |
Source: | ||
| 2/11/2025 | Price change | $265,000-1.8%$202/sqft |
Source: | ||
| 11/25/2024 | Price change | $269,900-1.5%$206/sqft |
Source: | ||
| 11/10/2024 | Listed for sale | $274,000$209/sqft |
Source: | ||
Public tax history
Public tax history
Tax history is unavailable.BuyAbility℠ payment
Est. payment
$1,402/mo
Principal & interest
$1263
Property taxes
$139
Climate risks
Neighborhood: 27603
Nearby schools
GreatSchools rating
- 6/10Smith ElementaryGrades: PK-5Distance: 0.6 mi
- 2/10North Garner MiddleGrades: 6-8Distance: 1.9 mi
- 5/10Garner HighGrades: 9-12Distance: 0.5 mi
Schools provided by the listing agent
- Elementary: Wake - Smith
- Middle: Wake - North Garner
- High: Wake - Garner
Source: Doorify MLS. This data may not be complete. We recommend contacting the local school district to confirm school assignments for this home.




