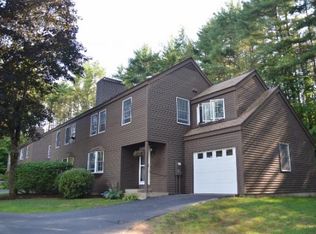Easy living at it's Best!!! Absolutely Beautiful! Meticulously maintained and move in condition! This is by far one of the best values on market today... Spacious open concept living/dining room, vaulted ceilings in kitchen with newer appliances and breakfast nook. Good size bedrooms with ample closet space???Unlike many townhouses, this home also features a full finished basement. Whether you enjoy relaxing during the winter months next to the fireplace, or in the summertime months on the patio, this property provides after work enjoyment without the maintenance of home ownership! Cheshire Rail System is nearby for walking, biking, snowshoeing, etc??? And the home is conveniently located close to the Country Club, Schools, Parks and other amenities...A must see!
This property is off market, which means it's not currently listed for sale or rent on Zillow. This may be different from what's available on other websites or public sources.

