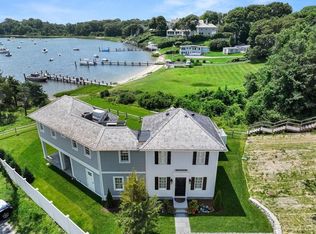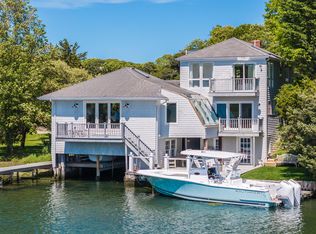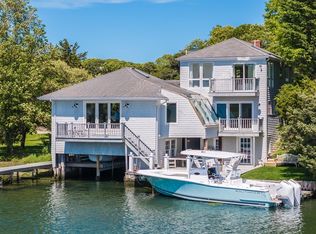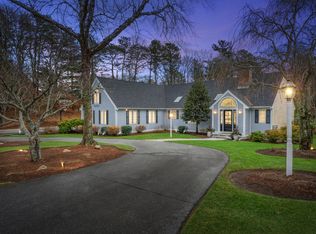This unique home offers captivating views of Cotuit Bay and boasts over 2,100 square feet of living space, featuring three bedrooms, two full baths and three half baths. The main level welcomes you with stunning views of the bay and serene landscaping. In addition, this home includes a spacious living room, an upgraded kitchen with a breakfast bar and an adjacent dining area. For seamless indoor-outdoor living, extend your entertaining to the covered, automated, screened-in patio or the expansive outdoor deck space. On to the second level, you are greeted by three well-appointed bedrooms, including a generous en-suite primary bedroom with its own private deck overlooking the water.Unwind and savor the alluring sunrise, immersing yourself in the tranquility of Cotuit Bay.This central and private village location offers the perfect balance of serenity and convenience, with proximity to the town dock, abundant boating opportunities, pristine beaches and exceptional Cotuit amenities.
For sale
Price cut: $50K (2/18)
$2,295,000
33 Oyster Place Road, Cotuit, MA 02635
3beds
2,128sqft
Est.:
Single Family Residence
Built in 1979
0.33 Acres Lot
$2,194,600 Zestimate®
$1,078/sqft
$-- HOA
What's special
- 40 days |
- 970 |
- 23 |
Zillow last checked: 8 hours ago
Listing updated: February 17, 2026 at 05:21pm
Listed by:
Riley A Blizard,
Greer Real Estate, LLC
Source: CCIMLS,MLS#: 22600170
Tour with a local agent
Facts & features
Interior
Bedrooms & bathrooms
- Bedrooms: 3
- Bathrooms: 4
- Full bathrooms: 2
- 1/2 bathrooms: 2
- Main level bathrooms: 2
Primary bedroom
- Description: Flooring: Other
- Features: Balcony, View, Recessed Lighting, High Speed Internet, HU Cable TV, Closet, Ceiling Fan(s), Cathedral Ceiling(s), Built-in Features
- Level: Second
Bedroom 2
- Description: Flooring: Other
- Features: Bedroom 2, Balcony, Shared Full Bath, View, Ceiling Fan(s), Closet, HU Cable TV
- Level: Second
Bedroom 3
- Description: Flooring: Other
- Features: Bedroom 3, Shared Full Bath, View, Ceiling Fan(s), Closet, HU Cable TV, High Speed Internet
- Level: Second
Primary bathroom
- Features: Private Full Bath
Dining room
- Description: Flooring: Other
- Features: Recessed Lighting, Dining Room, View
Kitchen
- Description: Countertop(s): Other,Flooring: Other,Stove(s): Other
- Features: Kitchen, Shared Full Bath, Upgraded Cabinets, View, Kitchen Island, Pantry, Recessed Lighting
- Level: First
Living room
- Description: Flooring: Other
- Features: High Speed Internet, Shared Full Bath, Living Room, Cathedral Ceiling(s)
Heating
- Has Heating (Unspecified Type)
Cooling
- Central Air
Appliances
- Included: Dishwasher, Washer, Wall/Oven Cook Top, Refrigerator, Electric Range, Microwave, Electric Dryer, Electric Water Heater
- Laundry: Laundry Room, First Floor
Features
- Recessed Lighting, Pantry, Mud Room
- Flooring: Other
- Basement: Bulkhead Access,Partial,Crawl Space
- Has fireplace: No
Interior area
- Total structure area: 2,128
- Total interior livable area: 2,128 sqft
Property
Parking
- Total spaces: 4
- Parking features: Shell
- Has uncovered spaces: Yes
Features
- Stories: 2
- Patio & porch: Deck, Screened Porch, Porch
- Exterior features: Outdoor Shower
- Has view: Yes
- Has water view: Yes
- Water view: Bay/Harbor
- On waterfront: Yes
- Body of water: Cotuit Bay
Lot
- Size: 0.33 Acres
- Features: Bike Path, Near Golf Course, Cape Cod Rail Trail, Public Tennis, Marina, In Town Location, Conservation Area, Cleared, Level
Details
- Parcel number: COTU M:035 L:101
- Zoning: R
- Special conditions: Standard
Construction
Type & style
- Home type: SingleFamily
- Architectural style: Federal
- Property subtype: Single Family Residence
Materials
- Clapboard, Shingle Siding
- Foundation: Block, Poured, Concrete Perimeter
- Roof: Wood, Shingle
Condition
- Updated/Remodeled, Actual
- New construction: No
- Year built: 1979
- Major remodel year: 2023
Utilities & green energy
- Sewer: Other
Community & HOA
Community
- Features: Marina
HOA
- Has HOA: No
Location
- Region: Cotuit
Financial & listing details
- Price per square foot: $1,078/sqft
- Tax assessed value: $1,957,800
- Annual tax amount: $16,136
- Date on market: 1/16/2026
- Cumulative days on market: 40 days
- Road surface type: Paved
Estimated market value
$2,194,600
$2.08M - $2.30M
$4,535/mo
Price history
Price history
| Date | Event | Price |
|---|---|---|
| 2/18/2026 | Price change | $2,295,000-2.1%$1,078/sqft |
Source: | ||
| 1/17/2026 | Listed for sale | $2,345,000-6%$1,102/sqft |
Source: | ||
| 10/14/2025 | Listing removed | $2,495,000$1,172/sqft |
Source: | ||
| 9/19/2025 | Price change | $2,495,000-2%$1,172/sqft |
Source: | ||
| 7/25/2025 | Price change | $2,545,000-4%$1,196/sqft |
Source: | ||
| 5/17/2025 | Price change | $2,650,000-7%$1,245/sqft |
Source: | ||
| 4/5/2025 | Listed for sale | $2,850,000+27.2%$1,339/sqft |
Source: | ||
| 8/31/2023 | Sold | $2,240,000-6.5%$1,053/sqft |
Source: | ||
| 8/30/2023 | Pending sale | $2,395,000$1,125/sqft |
Source: | ||
| 8/5/2023 | Price change | $2,395,000-18.8%$1,125/sqft |
Source: | ||
| 7/12/2023 | Price change | $2,950,000-7.7%$1,386/sqft |
Source: | ||
| 6/29/2023 | Price change | $3,195,000-7.4%$1,501/sqft |
Source: | ||
| 5/1/2023 | Listed for sale | $3,450,000+187.5%$1,621/sqft |
Source: | ||
| 10/18/2019 | Sold | $1,200,000-7.3%$564/sqft |
Source: | ||
| 8/21/2019 | Price change | $1,295,000-7.2%$609/sqft |
Source: Robert Paul Properties #21904328 Report a problem | ||
| 7/22/2019 | Price change | $1,395,000-10%$656/sqft |
Source: Robert Paul Properties #21904328 Report a problem | ||
| 6/12/2019 | Listed for sale | $1,550,000+92.5%$728/sqft |
Source: Robert Paul Properties #72517761 Report a problem | ||
| 6/29/2016 | Sold | $805,000-5.2%$378/sqft |
Source: | ||
| 6/24/2016 | Pending sale | $849,000$399/sqft |
Source: Robert Paul Properties #21510915 Report a problem | ||
| 11/20/2015 | Listed for sale | $849,000-5.6%$399/sqft |
Source: Robert Paul Properties, Inc. #21510915 Report a problem | ||
| 6/10/2015 | Listing removed | $899,000$422/sqft |
Source: Robert Paul Properties #21401683 Report a problem | ||
| 9/30/2014 | Price change | $899,000-10.1%$422/sqft |
Source: Robert Paul Properties #21401683 Report a problem | ||
| 3/7/2014 | Listed for sale | $1,000,000+11.7%$470/sqft |
Source: Robert Paul Properties, Inc #71641550 Report a problem | ||
| 12/3/2013 | Listing removed | $895,000$421/sqft |
Source: Robert Paul Properties, Inc. #21202870 Report a problem | ||
| 8/2/2012 | Price change | $895,000-10.5%$421/sqft |
Source: Robert Paul Properties, Inc #71358488 Report a problem | ||
| 3/29/2012 | Listed for sale | $1,000,000+185.7%$470/sqft |
Source: Robert Paul Properties Inc. #21202870 Report a problem | ||
| 12/19/1996 | Sold | $350,000$164/sqft |
Source: Public Record Report a problem | ||
Public tax history
Public tax history
| Year | Property taxes | Tax assessment |
|---|---|---|
| 2025 | $16,136 +5.6% | $1,932,500 -0.3% |
| 2024 | $15,276 +20.8% | $1,938,600 +28.3% |
| 2023 | $12,644 +5.2% | $1,510,600 +30% |
| 2022 | $12,018 -3.8% | $1,162,300 +2.8% |
| 2021 | $12,488 +3.2% | $1,131,100 +9.5% |
| 2020 | $12,101 +5.7% | $1,033,400 +7.2% |
| 2019 | $11,450 +12.7% | $963,800 +12.7% |
| 2018 | $10,157 +1% | $855,000 +0.3% |
| 2017 | $10,060 -14.5% | $852,500 -16.6% |
| 2016 | $11,769 +1.1% | $1,022,500 +1.2% |
| 2015 | $11,640 +3.4% | $1,010,400 0% |
| 2014 | $11,259 -0.5% | $1,010,700 -6.1% |
| 2013 | $11,314 -25.4% | $1,076,500 -24.6% |
| 2012 | $15,160 +8.5% | $1,427,500 -0.6% |
| 2011 | $13,972 +4.4% | $1,436,000 +0.1% |
| 2010 | $13,386 -1.7% | $1,434,700 -12.2% |
| 2009 | $13,618 +1.5% | $1,634,800 -3.6% |
| 2008 | $13,412 -6.1% | $1,695,600 |
| 2007 | $14,277 +41.3% | $1,695,600 +5.9% |
| 2006 | $10,101 +4.7% | $1,600,800 +0.4% |
| 2005 | $9,645 +13.2% | $1,594,200 +116.4% |
| 2004 | $8,517 | $736,800 |
| 2003 | $8,517 +28.6% | $736,800 |
| 2001 | $6,624 +45.6% | $736,800 +95.9% |
| 1997 | $4,548 | $376,200 |
Find assessor info on the county website
BuyAbility℠ payment
Est. payment
$12,693/mo
Principal & interest
$11526
Property taxes
$1167
Climate risks
Neighborhood: Cotuit
Nearby schools
GreatSchools rating
- 3/10Barnstable United Elementary SchoolGrades: 4-5Distance: 3.9 mi
- 3/10Barnstable High SchoolGrades: 8-12Distance: 6.4 mi
- 8/10West Villages Elementary SchoolGrades: K-3Distance: 4 mi
Schools provided by the listing agent
- District: Barnstable
Source: CCIMLS. This data may not be complete. We recommend contacting the local school district to confirm school assignments for this home.




