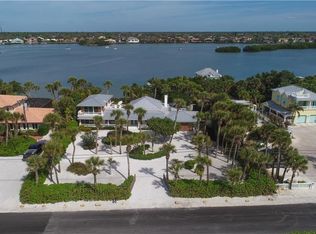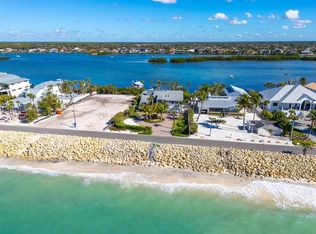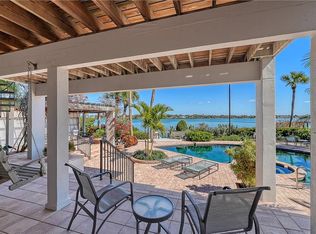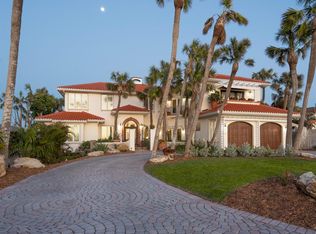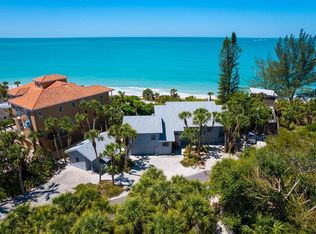This captivating Gulf-to-Bay residence is the epitome of timeless coastal elegance. Begin your mornings on the lanai, coffee in hand, as the sun rises over the Intracoastal Waterway. Spend your days boating from the private bayside dock and your evenings on your stretch of sandy beach, where spectacular Gulf sunsets are a nightly ritual. Inside, expansive light-filled interiors frame breathtaking water views in nearly every room. The main living area enjoys bay and beach vistas, while a beachside family room and generously sized guest bedrooms easily accommodate king-sized furnishings. The kitchen is designed as a gathering place, complete with abundant beverage and wine refrigeration—ideal for effortless entertaining. The entire second level is devoted to a luxurious primary retreat, offering panoramic Gulf and bay views from a private beachside balcony and a bayside deck. The spa-inspired en-suite bath, finished in crisp coastal whites and blues, provides a tranquil setting with serene Gulf views. Designed for outdoor living, the backyard is a private tropical sanctuary featuring a large screened pool and spa, a covered stone lanai, expansive sun deck and an outdoor kitchen worthy of a Food Network showcase. Premium upgrades provide peace of mind, including a Kohler generator, new tile roof, hurricane-braced garage doors, impact-resistant windows and an automatic pool cover. On tranquil Casey Key, a quiet barrier island in South Sarasota, this exceptional home offers convenient access to world-class dining, shopping, golf, tennis, and the charm of downtown Venice and Sarasota. Whether arriving by private or commercial air, this is Florida living at its most refined.
For sale
$6,300,000
3300 Casey Key Rd, Nokomis, FL 34275
4beds
4,350sqft
Est.:
Single Family Residence
Built in 2005
0.74 Acres Lot
$-- Zestimate®
$1,448/sqft
$-- HOA
What's special
Private bayside dockGenerously sized guest bedroomsAutomatic pool coverBayside deckExpansive sun deckCovered stone lanaiBeachside family room
- 44 days |
- 897 |
- 28 |
Zillow last checked: 8 hours ago
Listing updated: January 20, 2026 at 11:46am
Listing Provided by:
Valerie Dall'Acqua 941-445-7295,
PREMIER SOTHEBY'S INTERNATIONAL REALTY 941-364-4000
Source: Stellar MLS,MLS#: A4678340 Originating MLS: Sarasota - Manatee
Originating MLS: Sarasota - Manatee

Tour with a local agent
Facts & features
Interior
Bedrooms & bathrooms
- Bedrooms: 4
- Bathrooms: 4
- Full bathrooms: 4
Primary bedroom
- Features: En Suite Bathroom, Single Vanity, Walk-In Closet(s)
- Level: Second
- Area: 456 Square Feet
- Dimensions: 19x24
Bedroom 2
- Features: Built-in Closet
- Level: First
Bedroom 2
- Features: Built-in Closet
- Level: First
- Area: 110 Square Feet
- Dimensions: 10x11
Bedroom 3
- Features: Built-in Closet
- Level: First
- Area: 156 Square Feet
- Dimensions: 12x13
Den
- Level: First
- Area: 100 Square Feet
- Dimensions: 10x10
Dining room
- Features: Built-In Shelving
- Level: First
- Area: 247 Square Feet
- Dimensions: 13x19
Family room
- Level: First
- Area: 408 Square Feet
- Dimensions: 17x24
Kitchen
- Features: Granite Counters, Kitchen Island, Pantry
- Level: First
- Area: 360 Square Feet
- Dimensions: 18x20
Living room
- Level: First
- Area: 552 Square Feet
- Dimensions: 23x24
Office
- Level: First
- Area: 143 Square Feet
- Dimensions: 11x13
Heating
- Central, Electric
Cooling
- Central Air
Appliances
- Included: Oven, Cooktop, Dishwasher, Refrigerator, Washer, Wine Refrigerator
- Laundry: Laundry Room
Features
- Built-in Features, Ceiling Fan(s), Primary Bedroom Main Floor, Solid Wood Cabinets, Stone Counters, Walk-In Closet(s)
- Flooring: Tile
- Doors: French Doors, Outdoor Shower, Sliding Doors
- Windows: Hurricane Shutters
- Has fireplace: Yes
- Fireplace features: Wood Burning
Interior area
- Total structure area: 5,393
- Total interior livable area: 4,350 sqft
Video & virtual tour
Property
Parking
- Total spaces: 2
- Parking features: Garage - Attached
- Attached garage spaces: 2
Features
- Levels: One
- Stories: 1
- Exterior features: Balcony, Irrigation System, Outdoor Shower
- Has private pool: Yes
- Pool features: Heated, Lighting
- Has spa: Yes
- Spa features: Heated
- Has view: Yes
- View description: Water, Bay/Harbor - Full, Gulf/Ocean - Full, Gulf/Ocean to Bay, Intracoastal Waterway
- Has water view: Yes
- Water view: Water,Bay/Harbor - Full,Gulf/Ocean - Full,Gulf/Ocean to Bay,Intracoastal Waterway
- Waterfront features: Bay/Harbor, Intracoastal Waterway, Bay/Harbor Access, Gulf/Ocean Access, Gulf/Ocean to Bay Access, Intracoastal Waterway Access
- Body of water: GULF AND BLACKBURN BAY
Lot
- Size: 0.74 Acres
- Features: CoastalConstruction Control Line, FloodZone, Landscaped
Details
- Parcel number: 0158050006
- Zoning: RE2
- Special conditions: None
Construction
Type & style
- Home type: SingleFamily
- Property subtype: Single Family Residence
Materials
- Block, Stucco
- Foundation: Slab
- Roof: Tile
Condition
- New construction: No
- Year built: 2005
Utilities & green energy
- Sewer: Public Sewer
- Water: Public
- Utilities for property: Cable Connected, Electricity Connected, Water Connected
Community & HOA
Community
- Subdivision: CASEY KEY
HOA
- Has HOA: No
- Pet fee: $0 monthly
Location
- Region: Nokomis
Financial & listing details
- Price per square foot: $1,448/sqft
- Tax assessed value: $3,894,300
- Annual tax amount: $30,414
- Date on market: 1/14/2026
- Cumulative days on market: 45 days
- Ownership: Fee Simple
- Total actual rent: 0
- Electric utility on property: Yes
- Road surface type: Paved
Estimated market value
Not available
Estimated sales range
Not available
Not available
Price history
Price history
| Date | Event | Price |
|---|---|---|
| 1/14/2026 | Listed for sale | $6,300,000-6.7%$1,448/sqft |
Source: | ||
| 8/15/2025 | Listing removed | $6,750,000$1,552/sqft |
Source: | ||
| 4/24/2025 | Listed for sale | $6,750,000+963%$1,552/sqft |
Source: | ||
| 10/12/1995 | Sold | $635,000$146/sqft |
Source: Public Record Report a problem | ||
Public tax history
Public tax history
| Year | Property taxes | Tax assessment |
|---|---|---|
| 2025 | -- | $2,590,487 +2.9% |
| 2024 | $29,113 +2.4% | $2,517,480 +3% |
| 2023 | $28,423 +3.2% | $2,444,155 +4.3% |
| 2022 | $27,531 -0.5% | $2,342,772 +3% |
| 2021 | $27,670 -0.8% | $2,274,536 +1.4% |
| 2020 | $27,900 +2.8% | $2,243,132 +2.3% |
| 2019 | $27,141 | $2,192,700 +4.2% |
| 2018 | $27,141 +4.1% | $2,103,476 +2.1% |
| 2017 | $26,075 -1.5% | $2,060,212 -23.1% |
| 2016 | $26,462 | $2,679,200 +22.7% |
| 2015 | $26,462 | $2,184,200 +11.5% |
| 2014 | $26,462 +0.3% | $1,958,529 |
| 2013 | $26,388 +2.8% | $1,958,529 +1.7% |
| 2012 | $25,672 +4.8% | $1,925,791 +3% |
| 2011 | $24,489 -2.9% | $1,869,700 +0% |
| 2010 | $25,219 -1.1% | $1,869,500 -8.2% |
| 2009 | $25,493 | $2,035,406 +0.1% |
| 2008 | $25,493 +1.8% | $2,033,373 +3% |
| 2007 | $25,037 | $1,974,149 +6.1% |
| 2006 | -- | $1,860,536 +3% |
| 2005 | -- | $1,806,346 +3% |
| 2004 | $25,713 -1.3% | $1,753,734 +1.9% |
| 2003 | $26,055 +4.2% | $1,720,936 +2.4% |
| 2002 | $25,012 +16.7% | $1,681,200 +12.1% |
| 2001 | $21,429 +27.5% | $1,499,800 +28.8% |
| 2000 | $16,809 | $1,164,600 |
Find assessor info on the county website
BuyAbility℠ payment
Est. payment
$37,647/mo
Principal & interest
$30980
Property taxes
$6667
Climate risks
Neighborhood: 34275
Nearby schools
GreatSchools rating
- 8/10Laurel Nokomis SchoolGrades: PK-8Distance: 4.8 mi
- 6/10Venice Senior High SchoolGrades: 9-12Distance: 6.3 mi
Schools provided by the listing agent
- Elementary: Laurel Nokomis Elementary
- Middle: Laurel Nokomis Middle
- High: Venice Senior High
Source: Stellar MLS. This data may not be complete. We recommend contacting the local school district to confirm school assignments for this home.
