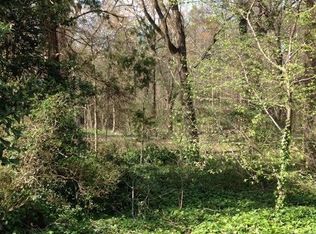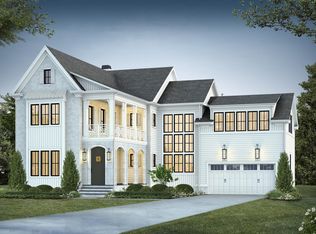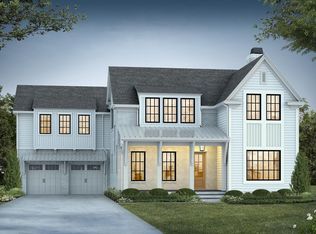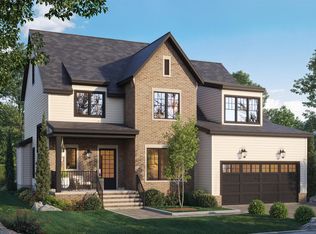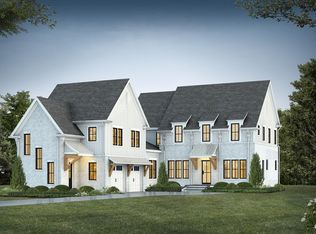Experience refined living in the Eliza floorplan, a custom built, luxury new construction home located in the coveted neighborhood of The Founding at Blue Ridge. Offering 3,873 square feet of thoughtfully designed space, this residence blends timeless elegance with modern comfort. The main floor features a stunning primary suite with an oversized walk in closet and a convenient laundry area tucked inside. The spa inspired primary bath includes a stand alone soaking tub, custom tile work, and designer finishes. The heart of the home is anchored by a beautifully appointed kitchen and dining room, flowing seamlessly into open living spaces ideal for entertaining. Upstairs, you'll find three additional bedrooms, each with its own bath access, a spacious rec room, a second laundry room, and generous walk in storage. Large, oversized windows fill the home with natural light, while a fireplace on the rear porch creates an inviting outdoor retreat. Attention to detail is evident throughout, from the custom millwork and high end fixtures to the professionally landscaped yard with irrigation and exterior lighting. Ready for move in at the end of February 2026, the Eliza offers a rare opportunity to own a truly one of a kind home in one of Raleigh's most desirable neighborhoods.
Pending
$1,750,000
3301 Founding Pl, Raleigh, NC 27612
4beds
3,873sqft
Est.:
Single Family Residence, Residential
Built in 2025
10,018.8 Square Feet Lot
$1,705,300 Zestimate®
$452/sqft
$100/mo HOA
What's special
- 181 days |
- 32 |
- 0 |
Zillow last checked: 8 hours ago
Listing updated: October 28, 2025 at 01:16am
Listed by:
Nick Thagard 919-413-7104,
Homes by Dickerson Real Estate,
Brooke Carroll 919-757-5158,
Homes by Dickerson Real Estate
Source: Doorify MLS,MLS#: 10116728
Facts & features
Interior
Bedrooms & bathrooms
- Bedrooms: 4
- Bathrooms: 5
- Full bathrooms: 4
- 1/2 bathrooms: 1
Heating
- Electric, Forced Air, Natural Gas
Cooling
- Central Air, Electric
Appliances
- Included: Built-In Gas Range, Dishwasher, Microwave, Range Hood, Refrigerator, Tankless Water Heater
- Laundry: Laundry Room, Multiple Locations
Features
- Bathtub Only, Bathtub/Shower Combination, Built-in Features, Ceiling Fan(s), Crown Molding, Double Vanity, Entrance Foyer, Granite Counters, Kitchen Island, Low Flow Plumbing Fixtures, Open Floorplan, Pantry, Master Downstairs, Quartz Counters, Recessed Lighting, Separate Shower, Smooth Ceilings, Soaking Tub, Water Closet, WaterSense Fixture(s)
- Flooring: Carpet, Ceramic Tile, Simulated Wood
- Windows: Double Pane Windows, ENERGY STAR Qualified Windows, Low-Emissivity Windows
- Basement: Crawl Space
- Number of fireplaces: 2
- Fireplace features: Family Room, Gas, Outside
Interior area
- Total structure area: 3,873
- Total interior livable area: 3,873 sqft
- Finished area above ground: 3,873
- Finished area below ground: 0
Property
Parking
- Total spaces: 2
- Parking features: Attached, Garage, Garage Faces Front
- Attached garage spaces: 2
Features
- Levels: Two
- Stories: 2
- Patio & porch: Covered, Front Porch, Rear Porch
- Exterior features: Lighting, Rain Gutters, Smart Irrigation
- Has view: Yes
Lot
- Size: 10,018.8 Square Feet
- Features: Landscaped, Sprinklers In Front, Sprinklers In Rear
Details
- Parcel number: 0795051713
- Special conditions: Standard
Construction
Type & style
- Home type: SingleFamily
- Architectural style: French Provincial, Traditional, Transitional
- Property subtype: Single Family Residence, Residential
Materials
- Brick, HardiPlank Type, Low VOC Insulation, Radiant Barrier, Vertical Siding
- Foundation: Block
- Roof: Shingle
Condition
- New construction: Yes
- Year built: 2025
- Major remodel year: 2026
Details
- Builder name: Homes By Dickerson
Utilities & green energy
- Sewer: Public Sewer
- Water: Public
- Utilities for property: Cable Connected, Electricity Connected, Natural Gas Connected, Phone Connected, Sewer Connected, Water Connected, Underground Utilities
Green energy
- Energy efficient items: Appliances, HVAC, Insulation, Lighting, Thermostat, Windows
Community & HOA
Community
- Features: Curbs, Sidewalks, Street Lights
- Subdivision: The Founding At Blue Ridge
HOA
- Has HOA: Yes
- Services included: Storm Water Maintenance
- HOA fee: $100 monthly
Location
- Region: Raleigh
Financial & listing details
- Price per square foot: $452/sqft
- Date on market: 8/19/2025
- Road surface type: Asphalt, Paved
Estimated market value
$1,705,300
$1.62M - $1.79M
$5,588/mo
Price history
Price history
| Date | Event | Price |
|---|---|---|
| 9/27/2025 | Pending sale | $1,750,000$452/sqft |
Source: | ||
| 8/19/2025 | Listed for sale | $1,750,000$452/sqft |
Source: | ||
Public tax history
Public tax history
Tax history is unavailable.BuyAbility℠ payment
Est. payment
$9,434/mo
Principal & interest
$8342
Property taxes
$992
HOA Fees
$100
Climate risks
Neighborhood: Northwest Raleigh
Nearby schools
GreatSchools rating
- 5/10Stough ElementaryGrades: PK-5Distance: 0.7 mi
- 6/10Oberlin Middle SchoolGrades: 6-8Distance: 2.3 mi
- 7/10Needham Broughton HighGrades: 9-12Distance: 3.5 mi
Schools provided by the listing agent
- Elementary: Wake - Stough
- Middle: Wake - Oberlin
- High: Wake - Broughton
Source: Doorify MLS. This data may not be complete. We recommend contacting the local school district to confirm school assignments for this home.
- Loading
