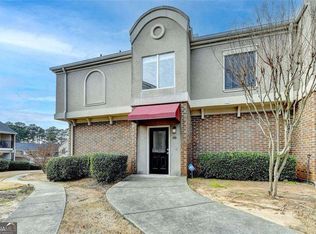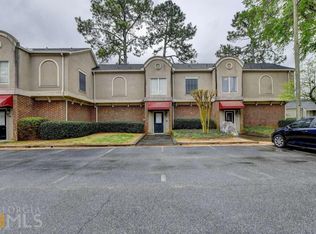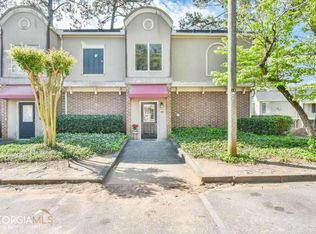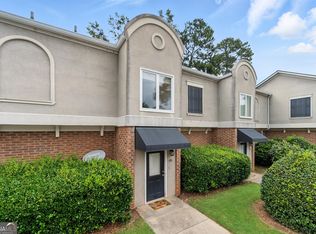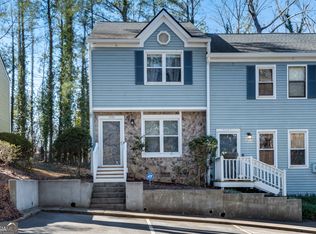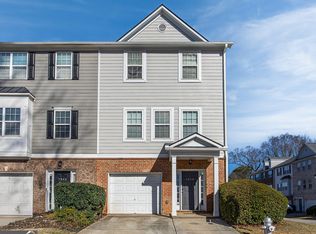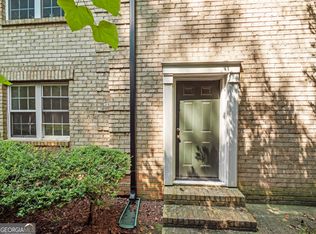Welcome to this 4BR/2.5BA end-unit townhome with a rare finished walk-out basement in the gated community of Henderson Park. The open floor plan features a bright kitchen with granite countertops, and a breakfast bar, flowing into a sun-filled living room with access to a private balcony. Only carpet is on the stairs. Upstairs offers a spacious owner's suite with a private bath and walk-in closet, plus two additional bedrooms. The finished terrace-level basement provides exceptional flexibility ideal as a 4th bedroom, office, or bonus space with access to an additional private patio and two extra storage rooms. So many possibilities. Enjoy resort-style amenities including pool, clubhouse, and fitness center, with this home located just a short walk to the pool. Walkable to Kroger, Starbucks, library, and dining, with easy access to CDC, Emory, Mercer, MARTA, major highways, and zoned for Lakeside High School. Rental cap not met at time of listing. Priced to sell.
Active under contract
$234,900
3301 Henderson Mill Rd APT U1, Chamblee, GA 30341
4beds
1,917sqft
Est.:
Townhouse
Built in 1969
871.2 Square Feet Lot
$227,900 Zestimate®
$123/sqft
$463/mo HOA
What's special
Open floor planBreakfast barRare finished walk-out basementTwo extra storage roomsFinished terrace-level basement
- 5 days |
- 810 |
- 49 |
Zillow last checked: 8 hours ago
Listing updated: January 26, 2026 at 09:35am
Listed by:
Lori Griffin 404-245-9901,
Bolst, Inc.
Source: GAMLS,MLS#: 10677555
Facts & features
Interior
Bedrooms & bathrooms
- Bedrooms: 4
- Bathrooms: 3
- Full bathrooms: 2
- 1/2 bathrooms: 1
Rooms
- Room types: Family Room
Dining room
- Features: Separate Room
Kitchen
- Features: Solid Surface Counters
Heating
- Forced Air, Natural Gas
Cooling
- Ceiling Fan(s), Central Air
Appliances
- Included: Dishwasher, Disposal, Dryer, Oven/Range (Combo), Refrigerator, Stainless Steel Appliance(s), Washer
- Laundry: In Kitchen, Laundry Closet
Features
- High Ceilings, Split Bedroom Plan, Walk-In Closet(s)
- Flooring: Hardwood, Tile
- Basement: Concrete,Daylight,Full,Interior Entry
- Has fireplace: No
- Common walls with other units/homes: End Unit,No One Above
Interior area
- Total structure area: 1,917
- Total interior livable area: 1,917 sqft
- Finished area above ground: 1,917
- Finished area below ground: 0
Video & virtual tour
Property
Parking
- Total spaces: 2
- Parking features: Assigned
Features
- Levels: Three Or More
- Stories: 3
- Exterior features: Balcony
- Fencing: Back Yard
- Body of water: None
Lot
- Size: 871.2 Square Feet
- Features: Other
- Residential vegetation: Grassed
Details
- Parcel number: 0
Construction
Type & style
- Home type: Townhouse
- Architectural style: Brick 4 Side,Traditional
- Property subtype: Townhouse
- Attached to another structure: Yes
Materials
- Other
- Roof: Composition
Condition
- Resale
- New construction: No
- Year built: 1969
Utilities & green energy
- Sewer: Public Sewer
- Water: Public
- Utilities for property: Cable Available, Electricity Available, Natural Gas Available, Phone Available, Sewer Available, Water Available
Green energy
- Energy efficient items: Thermostat
Community & HOA
Community
- Features: Clubhouse, Fitness Center, Gated, Pool, Sidewalks, Street Lights, Walk To Schools, Near Shopping
- Security: Gated Community, Smoke Detector(s)
- Subdivision: Henderson Park
HOA
- Has HOA: Yes
- Services included: Maintenance Structure, Maintenance Grounds, Pest Control, Swimming, Tennis, Trash
- HOA fee: $5,556 annually
Location
- Region: Chamblee
Financial & listing details
- Price per square foot: $123/sqft
- Tax assessed value: $245,600
- Annual tax amount: $4,342
- Date on market: 1/22/2026
- Cumulative days on market: 6 days
- Listing agreement: Exclusive Right To Sell
- Electric utility on property: Yes
Estimated market value
$227,900
$217,000 - $239,000
$2,403/mo
Price history
Price history
| Date | Event | Price |
|---|---|---|
| 1/22/2026 | Listed for sale | $234,900-14.6%$123/sqft |
Source: | ||
| 7/22/2025 | Listing removed | -- |
Source: Owner Report a problem | ||
| 4/16/2025 | Listed for sale | $274,900+3.3%$143/sqft |
Source: Owner Report a problem | ||
| 7/11/2023 | Sold | $266,000+6.4%$139/sqft |
Source: | ||
| 6/20/2023 | Pending sale | $249,900$130/sqft |
Source: | ||
Public tax history
Public tax history
| Year | Property taxes | Tax assessment |
|---|---|---|
| 2025 | -- | $98,240 +5.1% |
| 2024 | $4,138 +0.6% | $93,480 +0.7% |
| 2023 | $4,112 +23.1% | $92,800 +22.8% |
Find assessor info on the county website
BuyAbility℠ payment
Est. payment
$1,648/mo
Principal & interest
$911
HOA Fees
$463
Other costs
$274
Climate risks
Neighborhood: 30341
Nearby schools
GreatSchools rating
- 4/10Pleasantdale Elementary SchoolGrades: PK-5Distance: 0.9 mi
- 5/10Henderson Middle SchoolGrades: 6-8Distance: 1.1 mi
- 7/10Lakeside High SchoolGrades: 9-12Distance: 3.3 mi
Schools provided by the listing agent
- Elementary: Pleasantdale
- Middle: Henderson
- High: Lakeside
Source: GAMLS. This data may not be complete. We recommend contacting the local school district to confirm school assignments for this home.
- Loading
